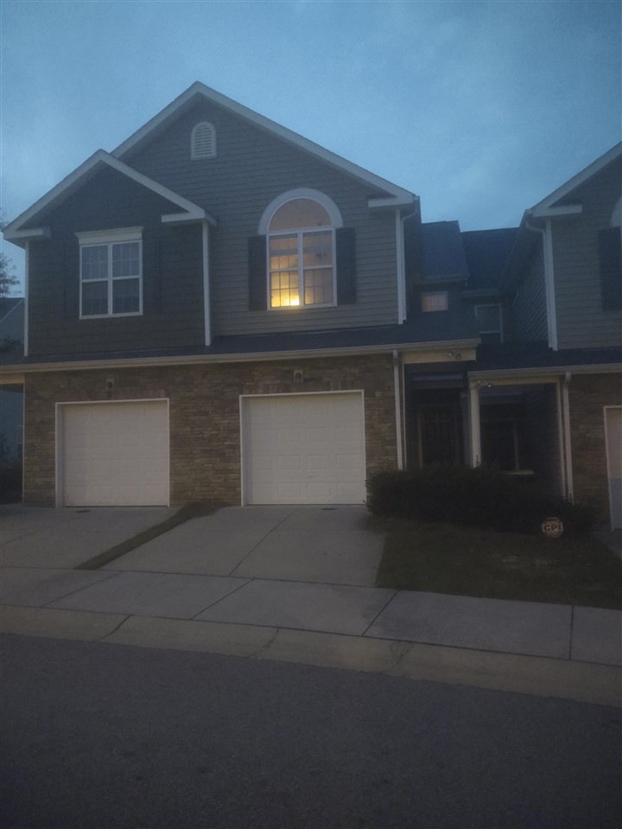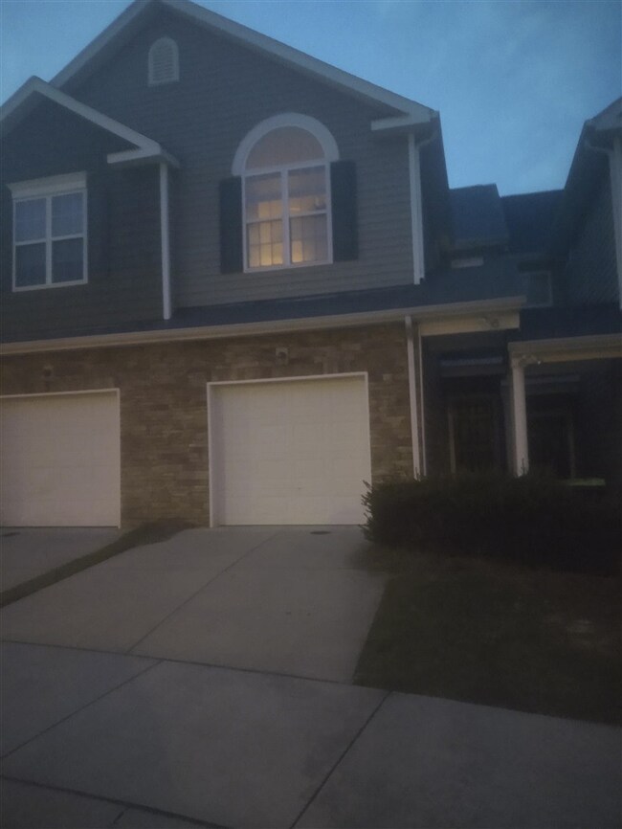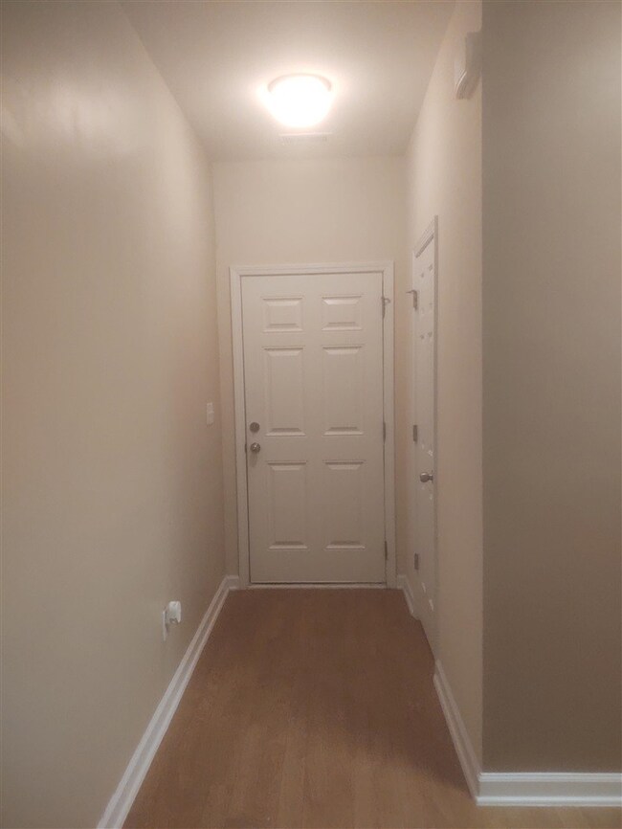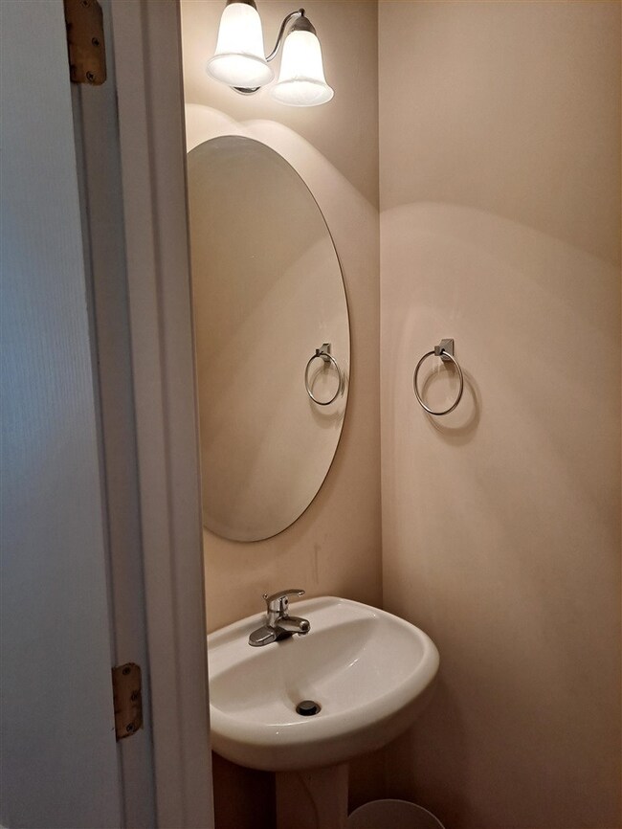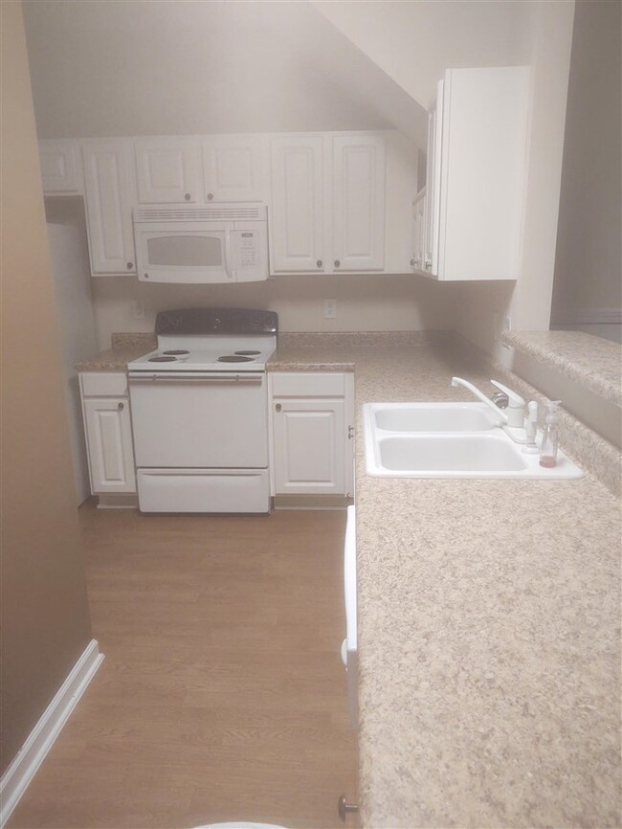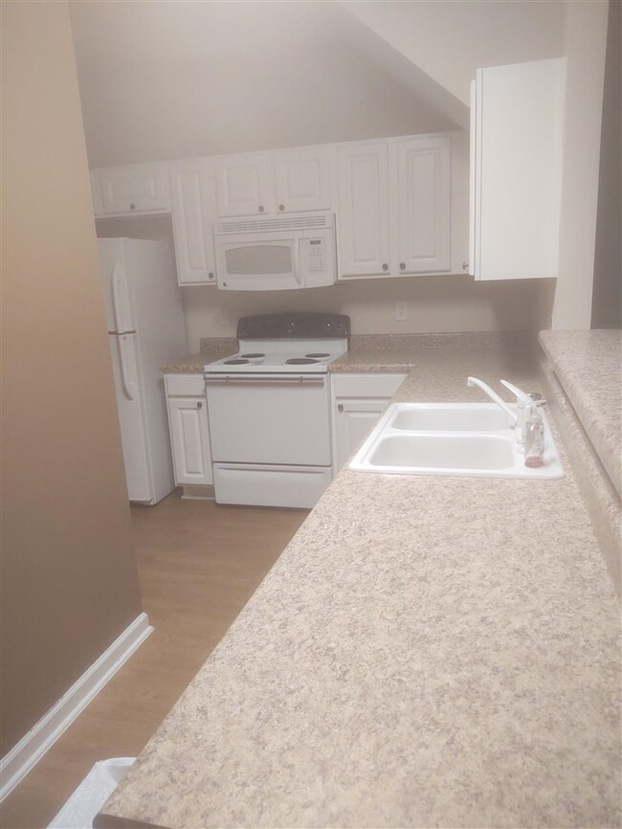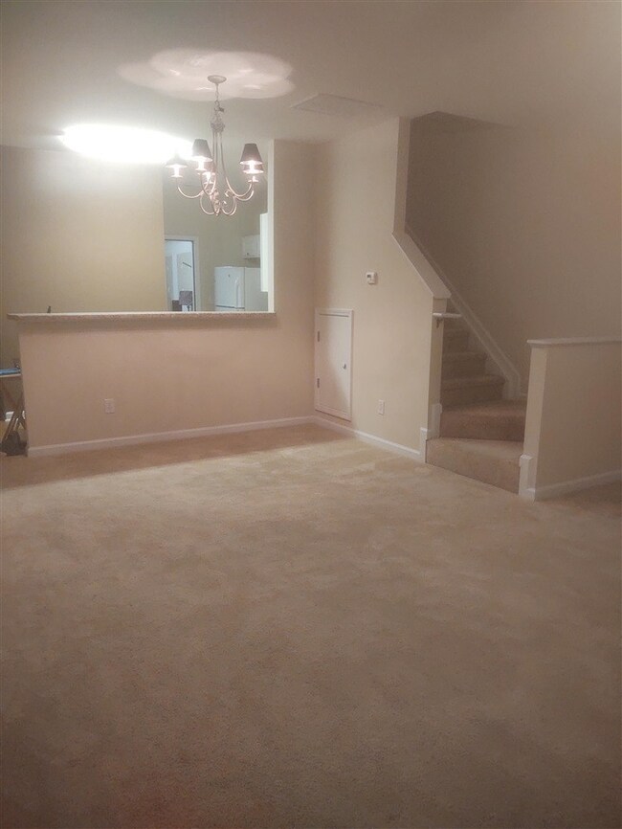
114 Montview Way Knightdale, NC 27545
Highlights
- Traditional Architecture
- Covered patio or porch
- Walk-In Closet
- Cathedral Ceiling
- Brick or Stone Mason
- <<tubWithShowerToken>>
About This Home
As of July 2025Highly sought after, well maintained 3 bedroom, 2.5 bath townhome in Mingo Creek in Knightdale, with an oversized 1 car garage for parking and storage! Park like setting outside, spacious and well designed, with cathedral ceilings in Master and 2nd bedrooms, 2nd floor laundry (W/D included). Wrap around kitchen (refrigerator included) with lots of cabinet/counter space and raised counters for barstools overlook open dining / living. Excellent location close to Hwy, 15 minutes to downtown Raleigh.
Last Agent to Sell the Property
Tiffany Ross
Keller Williams Realty License #223207 Listed on: 07/30/2021
Townhouse Details
Home Type
- Townhome
Est. Annual Taxes
- $1,721
Year Built
- Built in 2008
Lot Details
- 1,307 Sq Ft Lot
- Landscaped
- Cleared Lot
HOA Fees
Parking
- 1 Car Garage
- Garage Door Opener
Home Design
- Traditional Architecture
- Brick or Stone Mason
- Slab Foundation
- Vinyl Siding
- Stone
Interior Spaces
- 1,416 Sq Ft Home
- 2-Story Property
- Cathedral Ceiling
- Ceiling Fan
- Entrance Foyer
- Combination Dining and Living Room
- Utility Room
- Carpet
- Pull Down Stairs to Attic
Kitchen
- Electric Range
- <<microwave>>
- Dishwasher
Bedrooms and Bathrooms
- 3 Bedrooms
- Walk-In Closet
- <<tubWithShowerToken>>
Laundry
- Laundry Room
- Laundry on upper level
- Dryer
- Washer
Outdoor Features
- Covered patio or porch
Schools
- Hodge Road Elementary School
- Neuse River Middle School
- Knightdale High School
Utilities
- Forced Air Heating and Cooling System
- Electric Water Heater
Community Details
- Association fees include maintenance structure
- Associa Association, Phone Number (919) 787-9000
- Mingo Creek Subdivision
Ownership History
Purchase Details
Home Financials for this Owner
Home Financials are based on the most recent Mortgage that was taken out on this home.Purchase Details
Home Financials for this Owner
Home Financials are based on the most recent Mortgage that was taken out on this home.Purchase Details
Similar Homes in Knightdale, NC
Home Values in the Area
Average Home Value in this Area
Purchase History
| Date | Type | Sale Price | Title Company |
|---|---|---|---|
| Warranty Deed | $230,000 | None Available | |
| Warranty Deed | $121,000 | None Available | |
| Warranty Deed | $1,288,000 | None Available |
Mortgage History
| Date | Status | Loan Amount | Loan Type |
|---|---|---|---|
| Open | $202,075 | FHA | |
| Previous Owner | $121,400 | New Conventional |
Property History
| Date | Event | Price | Change | Sq Ft Price |
|---|---|---|---|---|
| 07/18/2025 07/18/25 | Sold | $270,000 | +5.9% | $190 / Sq Ft |
| 06/02/2025 06/02/25 | Pending | -- | -- | -- |
| 05/17/2025 05/17/25 | Price Changed | $255,000 | -2.9% | $179 / Sq Ft |
| 05/13/2025 05/13/25 | Price Changed | $262,500 | -0.9% | $184 / Sq Ft |
| 05/09/2025 05/09/25 | For Sale | $265,000 | +15.2% | $186 / Sq Ft |
| 12/15/2023 12/15/23 | Off Market | $230,000 | -- | -- |
| 09/08/2021 09/08/21 | Sold | $230,000 | +7.0% | $162 / Sq Ft |
| 08/04/2021 08/04/21 | Pending | -- | -- | -- |
| 08/03/2021 08/03/21 | For Sale | $214,900 | -- | $152 / Sq Ft |
Tax History Compared to Growth
Tax History
| Year | Tax Paid | Tax Assessment Tax Assessment Total Assessment is a certain percentage of the fair market value that is determined by local assessors to be the total taxable value of land and additions on the property. | Land | Improvement |
|---|---|---|---|---|
| 2024 | $2,497 | $259,786 | $55,000 | $204,786 |
| 2023 | $1,866 | $166,778 | $27,000 | $139,778 |
| 2022 | $1,804 | $166,778 | $27,000 | $139,778 |
| 2021 | $1,721 | $166,778 | $27,000 | $139,778 |
| 2020 | $1,721 | $166,778 | $27,000 | $139,778 |
| 2019 | $1,425 | $122,138 | $22,000 | $100,138 |
| 2018 | $1,344 | $122,138 | $22,000 | $100,138 |
| 2017 | $1,296 | $122,138 | $22,000 | $100,138 |
| 2016 | $1,279 | $122,138 | $22,000 | $100,138 |
| 2015 | $1,434 | $135,332 | $25,000 | $110,332 |
| 2014 | $1,384 | $135,332 | $25,000 | $110,332 |
Agents Affiliated with this Home
-
Andrea Reeves
A
Seller's Agent in 2025
Andrea Reeves
Mark Spain
(404) 316-1119
2 in this area
61 Total Sales
-
N
Buyer's Agent in 2025
Non Member
Non Member Office
-
T
Seller's Agent in 2021
Tiffany Ross
Keller Williams Realty
-
Veronica Kearney

Buyer's Agent in 2021
Veronica Kearney
Veronica Kearney Real Estate S
(919) 964-5164
6 in this area
68 Total Sales
Map
Source: Doorify MLS
MLS Number: 2399038
APN: 1743.01-47-3264-000
- 1306 Plexor Ln
- 909 Hadel Place
- 910 Savin Landing
- 1109 Hadel Place
- 605 Bellefont Ct
- 4925 Old Faison Rd
- 1405 Kingman Dr
- 500 Ellen Dr
- 2523 Ferdinand Dr
- 1007 Olde Midway Ct
- 4205 Twin Spires Dr
- 302 Ellen Dr
- 9005 River Estates Dr
- 2011 Unbridled Dr
- 114 Evelyn Dr
- 1010 Oakgrove Dr
- 433 Rowe Way
- 423 Rowe Way
- 1014 Laurens Way
- 1102 Laurens Way
