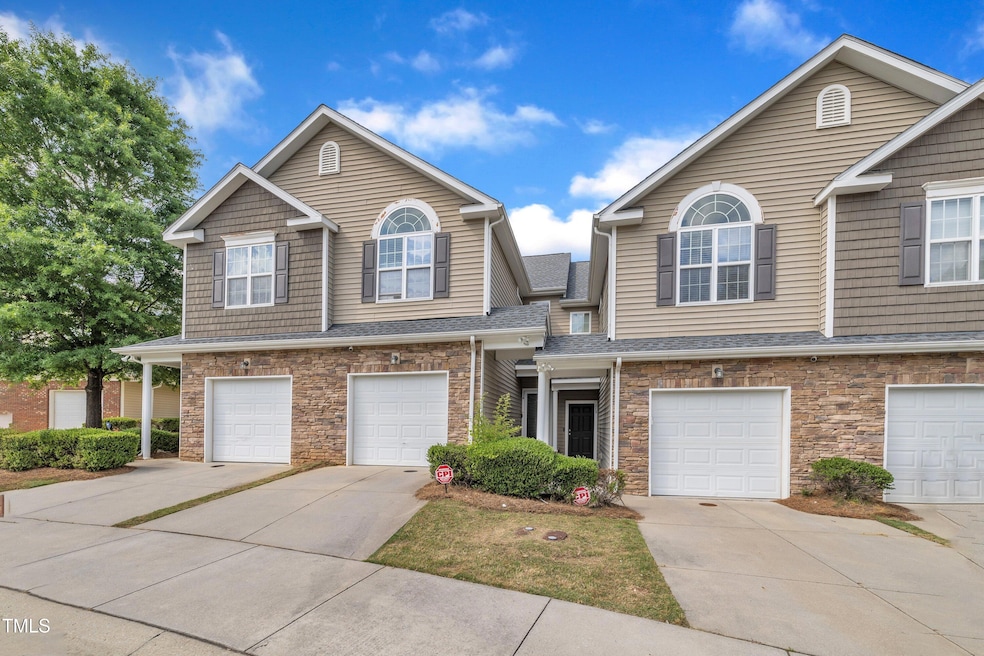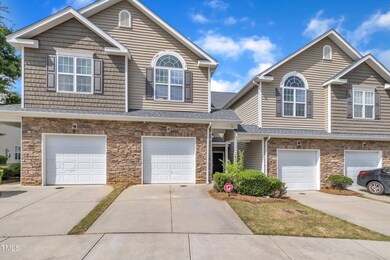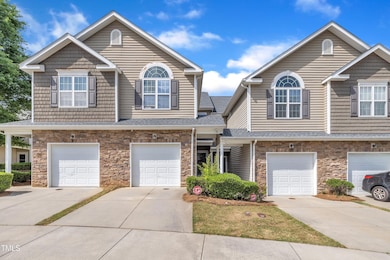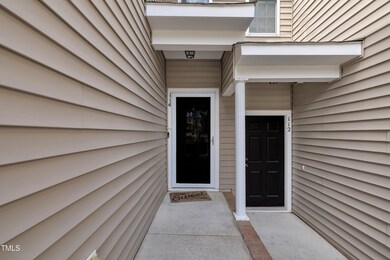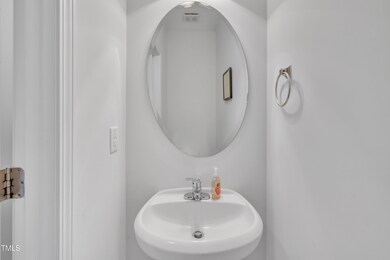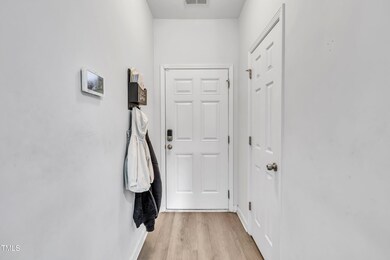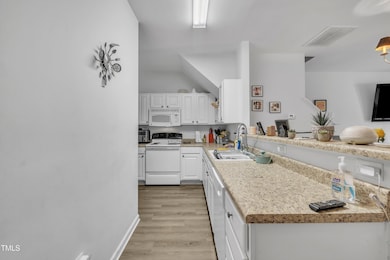
114 Montview Way Knightdale, NC 27545
Highlights
- Traditional Architecture
- Community Pool
- 1 Car Attached Garage
- Cathedral Ceiling
- Covered patio or porch
- Brick or Stone Mason
About This Home
As of July 2025Step inside to a spacious, open layout featuring soaring cathedral ceilings and abundant natural light. The wraparound kitchen offers plenty of cabinet and counter space, plus a raised bar overlooking the dining and living areas- ideal for entertaining.
The primary suite provides a private retreat, while the second bedroom and convenient upstairs laundry add to the thoughtful design. An oversized one-car garage offers both parking and extra storage. This move- in ready home combines comfort, style, and convenience in one of the area's most accessible locations.
Schedule your showing today!
Last Agent to Sell the Property
Mark Spain Real Estate License #157115 Listed on: 05/09/2025

Last Buyer's Agent
Non Member
Non Member Office
Townhouse Details
Home Type
- Townhome
Est. Annual Taxes
- $2,497
Year Built
- Built in 2008
Lot Details
- 1,307 Sq Ft Lot
- Landscaped
- Cleared Lot
HOA Fees
- $109 Monthly HOA Fees
Parking
- 1 Car Attached Garage
- Garage Door Opener
- 1 Open Parking Space
Home Design
- Traditional Architecture
- Brick or Stone Mason
- Slab Foundation
- Shingle Roof
- Aluminum Siding
- Stone
Interior Spaces
- 1,424 Sq Ft Home
- 2-Story Property
- Cathedral Ceiling
- Ceiling Fan
- Entrance Foyer
- Combination Dining and Living Room
- Pull Down Stairs to Attic
Kitchen
- Microwave
- Dishwasher
Flooring
- Carpet
- Luxury Vinyl Tile
Bedrooms and Bathrooms
- 3 Bedrooms
- Walk-In Closet
- Bathtub with Shower
Laundry
- Laundry Room
- Laundry on upper level
- Dryer
- Washer
Outdoor Features
- Covered patio or porch
Schools
- Hodge Road Elementary School
- Neuse River Middle School
- Knightdale High School
Utilities
- Forced Air Heating and Cooling System
- Electric Water Heater
Listing and Financial Details
- Assessor Parcel Number 1743.01-47-3264.000
Community Details
Overview
- Association fees include unknown
- Mingo Creek Subdivision
Recreation
- Community Playground
- Community Pool
Ownership History
Purchase Details
Home Financials for this Owner
Home Financials are based on the most recent Mortgage that was taken out on this home.Purchase Details
Home Financials for this Owner
Home Financials are based on the most recent Mortgage that was taken out on this home.Purchase Details
Similar Homes in Knightdale, NC
Home Values in the Area
Average Home Value in this Area
Purchase History
| Date | Type | Sale Price | Title Company |
|---|---|---|---|
| Warranty Deed | $230,000 | None Available | |
| Warranty Deed | $121,000 | None Available | |
| Warranty Deed | $1,288,000 | None Available |
Mortgage History
| Date | Status | Loan Amount | Loan Type |
|---|---|---|---|
| Open | $202,075 | FHA | |
| Previous Owner | $121,400 | New Conventional |
Property History
| Date | Event | Price | Change | Sq Ft Price |
|---|---|---|---|---|
| 07/18/2025 07/18/25 | Sold | $270,000 | +5.9% | $190 / Sq Ft |
| 06/02/2025 06/02/25 | Pending | -- | -- | -- |
| 05/17/2025 05/17/25 | Price Changed | $255,000 | -2.9% | $179 / Sq Ft |
| 05/13/2025 05/13/25 | Price Changed | $262,500 | -0.9% | $184 / Sq Ft |
| 05/09/2025 05/09/25 | For Sale | $265,000 | +15.2% | $186 / Sq Ft |
| 12/15/2023 12/15/23 | Off Market | $230,000 | -- | -- |
| 09/08/2021 09/08/21 | Sold | $230,000 | +7.0% | $162 / Sq Ft |
| 08/04/2021 08/04/21 | Pending | -- | -- | -- |
| 08/03/2021 08/03/21 | For Sale | $214,900 | -- | $152 / Sq Ft |
Tax History Compared to Growth
Tax History
| Year | Tax Paid | Tax Assessment Tax Assessment Total Assessment is a certain percentage of the fair market value that is determined by local assessors to be the total taxable value of land and additions on the property. | Land | Improvement |
|---|---|---|---|---|
| 2024 | $2,497 | $259,786 | $55,000 | $204,786 |
| 2023 | $1,866 | $166,778 | $27,000 | $139,778 |
| 2022 | $1,804 | $166,778 | $27,000 | $139,778 |
| 2021 | $1,721 | $166,778 | $27,000 | $139,778 |
| 2020 | $1,721 | $166,778 | $27,000 | $139,778 |
| 2019 | $1,425 | $122,138 | $22,000 | $100,138 |
| 2018 | $1,344 | $122,138 | $22,000 | $100,138 |
| 2017 | $1,296 | $122,138 | $22,000 | $100,138 |
| 2016 | $1,279 | $122,138 | $22,000 | $100,138 |
| 2015 | $1,434 | $135,332 | $25,000 | $110,332 |
| 2014 | $1,384 | $135,332 | $25,000 | $110,332 |
Agents Affiliated with this Home
-
Andrea Reeves
A
Seller's Agent in 2025
Andrea Reeves
Mark Spain
(404) 316-1119
2 in this area
61 Total Sales
-
N
Buyer's Agent in 2025
Non Member
Non Member Office
-
T
Seller's Agent in 2021
Tiffany Ross
Keller Williams Realty
-
Veronica Kearney

Buyer's Agent in 2021
Veronica Kearney
Veronica Kearney Real Estate S
(919) 964-5164
6 in this area
68 Total Sales
Map
Source: Doorify MLS
MLS Number: 10094546
APN: 1743.01-47-3264-000
- 1306 Plexor Ln
- 909 Hadel Place
- 910 Savin Landing
- 1109 Hadel Place
- 605 Bellefont Ct
- 4925 Old Faison Rd
- 1405 Kingman Dr
- 500 Ellen Dr
- 2523 Ferdinand Dr
- 1007 Olde Midway Ct
- 4205 Twin Spires Dr
- 302 Ellen Dr
- 9005 River Estates Dr
- 2011 Unbridled Dr
- 114 Evelyn Dr
- 1010 Oakgrove Dr
- 433 Rowe Way
- 423 Rowe Way
- 1014 Laurens Way
- 1102 Laurens Way
