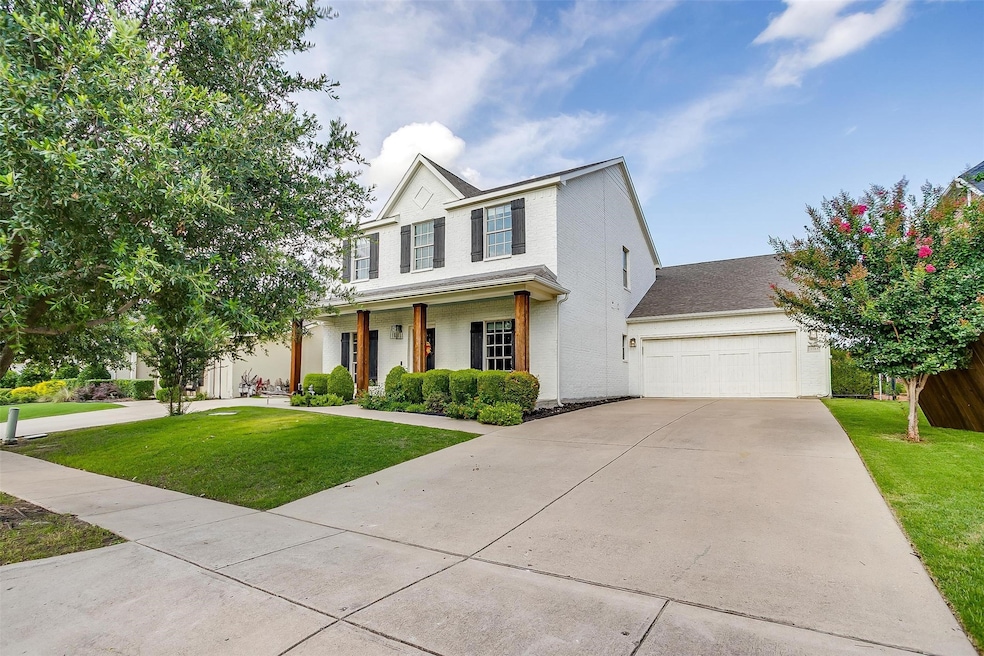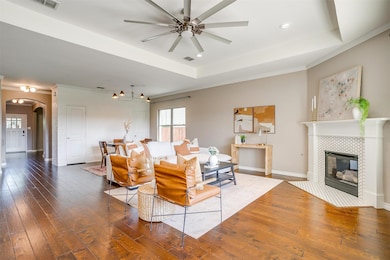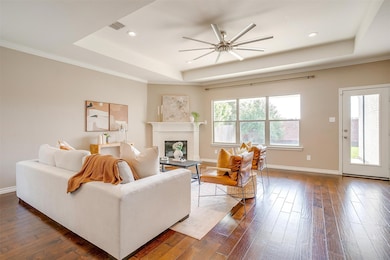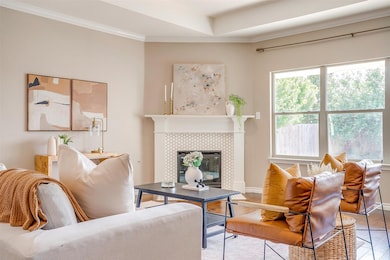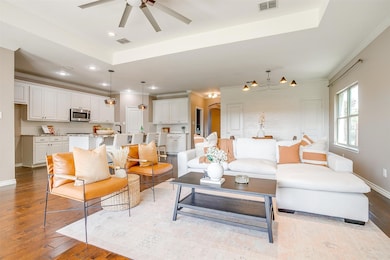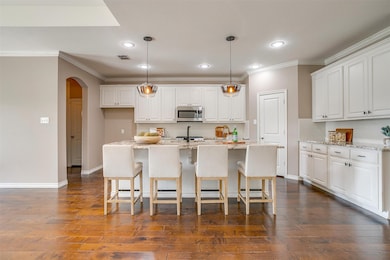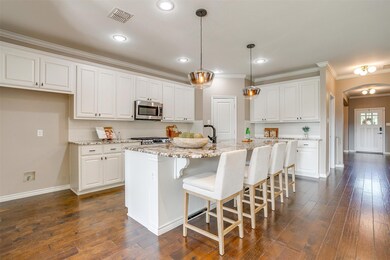Highlights
- Open Floorplan
- 2 Car Attached Garage
- Kitchen Island
- Coder Elementary School Rated A
- Eat-In Kitchen
- Gas Fireplace
About This Home
Welcome to 114 Parkview in Parks of Aledo—a charming, conveniently located neighborhood in Aledo ISD! This 4-bedroom, 2.5-bath home has an easy, open flow with just the right mix of style and comfort. The spacious kitchen features an oversized island, gas range, and plenty of storage—perfect for cooking and gathering. Downstairs, you’ll find two bonus spaces, the primary suite, and a half bath. Upstairs offers three additional bedrooms and a large flex space. Located right across from the neighborhood park with quick access to I-20!
Listing Agent
League Real Estate Brokerage Phone: 817-523-9113 License #0732398 Listed on: 11/07/2025

Home Details
Home Type
- Single Family
Est. Annual Taxes
- $11,740
Year Built
- Built in 2013
Lot Details
- 7,405 Sq Ft Lot
HOA Fees
- $50 Monthly HOA Fees
Parking
- 2 Car Attached Garage
Interior Spaces
- 2,936 Sq Ft Home
- 2-Story Property
- Open Floorplan
- Decorative Lighting
- Gas Fireplace
Kitchen
- Eat-In Kitchen
- Dishwasher
- Kitchen Island
Bedrooms and Bathrooms
- 4 Bedrooms
Schools
- Coder Elementary School
- Aledo High School
Listing and Financial Details
- Residential Lease
- Property Available on 11/7/25
- Tenant pays for all utilities
- Legal Lot and Block 8 / A
- Assessor Parcel Number R000098112
Community Details
Overview
- Association fees include all facilities, ground maintenance
- Secure Management Association
- Parks Of Aledo Ph Subdivision
Pet Policy
- Call for details about the types of pets allowed
Map
Source: North Texas Real Estate Information Systems (NTREIS)
MLS Number: 21106821
APN: R000098112
- 125 Harlan Ct
- 123 Harlan Ct
- 121 Harlan Ct
- 119 Harlan Ct
- 417 Prairie Run
- 420 Prairie Run
- 110 Harlan Ct
- Jasmine Plan at The Lakes at Parks of Aledo - The Lakes at the Parks of Aledo
- Seaberry II Plan at The Enclave at Parks of Aledo
- Spring Cress II Plan at The Enclave at Parks of Aledo
- Violet Plan at The Lakes at Parks of Aledo - The Lakes at the Parks of Aledo
- Dogwood Plan at The Lakes at Parks of Aledo - The Lakes at the Parks of Aledo
- Bellflower Plan at The Enclave at Parks of Aledo
- Cypress II Plan at The Lakes at Parks of Aledo - The Lakes at the Parks of Aledo
- Violet II Plan at The Lakes at Parks of Aledo - The Lakes at the Parks of Aledo
- Seaberry Plan at The Enclave at Parks of Aledo
- Dewberry Plan at The Lakes at Parks of Aledo - The Lakes at the Parks of Aledo
- Caraway Plan at The Enclave at Parks of Aledo
- Dewberry II Plan at The Lakes at Parks of Aledo - The Lakes at the Parks of Aledo
- Dewberry III Plan at The Lakes at Parks of Aledo - The Lakes at the Parks of Aledo
- 421 Prairie Run
- 604 Rockfall Way
- 306 Creekview Terrace
- 164 Hulen Cir
- 177 Hulen Cir
- 173 Hulen Cir
- 109 Maddox Place
- 729 Smyth St
- 148 Old Tunnel Rd
- 764 Tallgrass Dr
- 101 Chestnut St
- 233 Observation Dr N
- 138 Kingfisher Ln
- 527 E Oak St
- 1429 Terry Dr
- 1321 Apryl Dr
- 189 Camouflage Cir
- 382 Spyglass Dr
- 121 Muirfield Dr
- 426 Willow Crossing E
