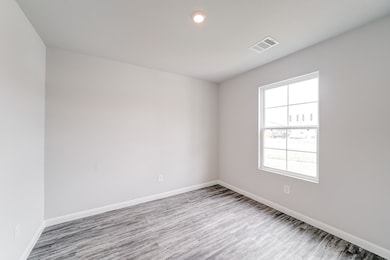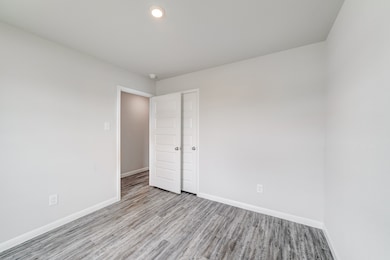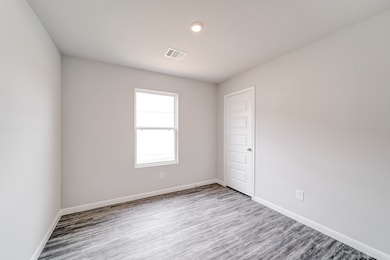114 Pine Branch Ct Lufkin, TX 75901
Estimated payment $1,091/month
Highlights
- New Construction
- Traditional Architecture
- 2 Car Attached Garage
- Kurth Primary School Rated A-
- Family Room Off Kitchen
- Soaking Tub
About This Home
MLS# 67857708 - Built by NHC - Ready Now! ~ Welcome to Shirey Forest, where modern living meets incredible value! This brand-new construction features the Lincoln floor plan, offering 1,510 square feet of thoughtfully designed space. With four spacious bedrooms and two full baths, this home is perfect for families of all sizes. Nestled close to a major highway, the location provides convenient access to Lufkin’s amenities while maintaining a serene neighborhood charm. Enjoy generous living areas, all for an unbeatable price. This property delivers excellent space and value, making it an ideal choice for your next home. Don’t miss the opportunity to own in this fantastic subdivision!.
Home Details
Home Type
- Single Family
Est. Annual Taxes
- $480
Year Built
- Built in 2025 | New Construction
HOA Fees
- $17 Monthly HOA Fees
Parking
- 2 Car Attached Garage
Home Design
- Traditional Architecture
- Slab Foundation
- Composition Roof
- Wood Siding
- Cement Siding
Interior Spaces
- 1,510 Sq Ft Home
- 1-Story Property
- Family Room Off Kitchen
- Living Room
Kitchen
- Breakfast Bar
- Microwave
- Dishwasher
Flooring
- Carpet
- Vinyl Plank
- Vinyl
Bedrooms and Bathrooms
- 4 Bedrooms
- 2 Full Bathrooms
- Soaking Tub
- Bathtub with Shower
Schools
- Brookhollow Elementary School
- Lufkin Middle School
- Lufkin High School
Additional Features
- 7,492 Sq Ft Lot
- Central Heating and Cooling System
Community Details
- Shirey Forest HOA, Phone Number (936) 255-2344
- Built by NHC
- Shirey Forest Banches Subdivision
Map
Home Values in the Area
Average Home Value in this Area
Property History
| Date | Event | Price | List to Sale | Price per Sq Ft |
|---|---|---|---|---|
| 10/25/2025 10/25/25 | Price Changed | $197,581 | -0.8% | $131 / Sq Ft |
| 10/17/2025 10/17/25 | Price Changed | $199,082 | -7.0% | $132 / Sq Ft |
| 09/18/2025 09/18/25 | Price Changed | $213,994 | -0.5% | $142 / Sq Ft |
| 09/10/2025 09/10/25 | Price Changed | $214,995 | +0.2% | $142 / Sq Ft |
| 09/10/2025 09/10/25 | Price Changed | $214,495 | -1.8% | $142 / Sq Ft |
| 09/06/2025 09/06/25 | Price Changed | $218,496 | -0.2% | $145 / Sq Ft |
| 09/04/2025 09/04/25 | Price Changed | $218,997 | +1.9% | $145 / Sq Ft |
| 09/02/2025 09/02/25 | Price Changed | $214,990 | +2.4% | $142 / Sq Ft |
| 08/29/2025 08/29/25 | Price Changed | $209,990 | -2.3% | $139 / Sq Ft |
| 08/20/2025 08/20/25 | Price Changed | $214,990 | +3.4% | $142 / Sq Ft |
| 07/28/2025 07/28/25 | Price Changed | $207,990 | -4.6% | $138 / Sq Ft |
| 07/22/2025 07/22/25 | Price Changed | $217,990 | -0.9% | $144 / Sq Ft |
| 07/18/2025 07/18/25 | Price Changed | $219,990 | -1.3% | $146 / Sq Ft |
| 07/01/2025 07/01/25 | Price Changed | $222,990 | +1.4% | $148 / Sq Ft |
| 06/16/2025 06/16/25 | Price Changed | $219,990 | -2.2% | $146 / Sq Ft |
| 06/03/2025 06/03/25 | Price Changed | $224,990 | -2.2% | $149 / Sq Ft |
| 04/16/2025 04/16/25 | Price Changed | $229,990 | -11.5% | $152 / Sq Ft |
| 03/19/2025 03/19/25 | Price Changed | $259,990 | +6.1% | $172 / Sq Ft |
| 12/18/2024 12/18/24 | For Sale | $244,990 | -- | $162 / Sq Ft |
Source: Houston Association of REALTORS®
MLS Number: 67857708
- 300 Champions Dr
- 110 Champions Dr
- 3000 S 1st St
- 3200 Daniel McCall Dr
- 2605 S 1st St
- 2807 Daniel McCall Dr
- 5 Wind Drift Dr
- 201 Hickory Hill Dr
- 310 Mott Rd
- 901 Crooked Creek Dr
- 121 W Kerr Ave
- 3205 Old Union Rd
- 114 Gatewood Ln
- 103 Shady Bend Dr
- 300 S John Redditt Dr
- 802 Abney Ave Unit B
- 802 Abney Ave Unit D
- 1516 Norwood Dr
- 606 Henderson St
- 3906 E Denman Ave







