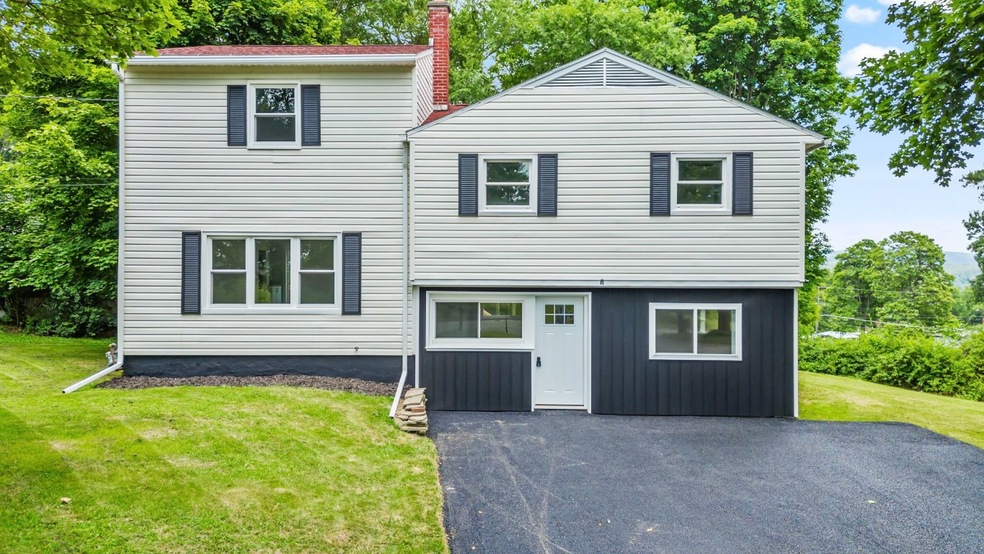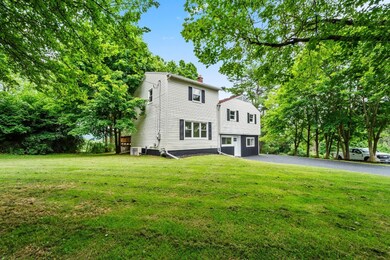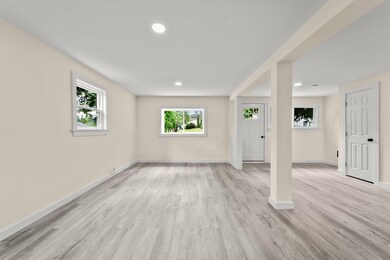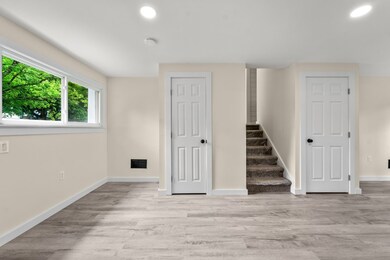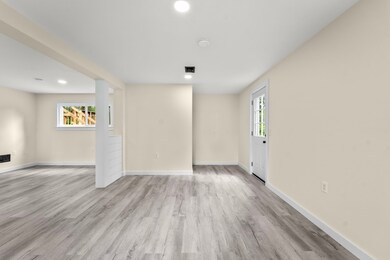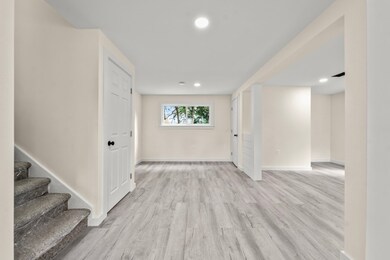
114 Pine Knoll Rd Endicott, NY 13760
Highlights
- Mature Trees
- Attached Garage
- Open Patio
- Deck
- Walk-In Closet
- Shed
About This Home
As of July 2025NEW PRICE! Step into the newly renovated Crestview Heights home where both the interior and exterior have been completely transformed to something amazing!
The home offers a 1.5 yr old roof,New furnace in 2024 w/Central A/C, fresh paint throughout & so much more!The main level features a large family room w/luxury laminate flooring, recessed lighting and a new 1/2 bath for guests.The second level you'll find a stunning kitchen w/shaker cabinets,S/S appliances w/loads of counter space and cabinet space and there is even room enough for a island if you desire!The formal D/R is right off the kitchen and can also be used for a L/R.3 generous size bedrooms w/ full bath.The private master suite is on the top level & is truly impressive w/a large walk-in closet &.full spa like bath featuring his/hers sinks. Enjoy the private back deck & patio area with fire pit and a shed for storage.Sitting on a corner lot don't miss out on your opportunity to own this turn key home it's amazing !
Last Agent to Sell the Property
HOWARD HANNA License #10401258410 Listed on: 06/27/2024

Home Details
Home Type
- Single Family
Est. Annual Taxes
- $6,404
Year Built
- Built in 1958
Lot Details
- Lot Dimensions are 80 x 130
- Landscaped
- Level Lot
- Mature Trees
- Property is zoned 210, 210
Home Design
- Vinyl Siding
Interior Spaces
- 2,012 Sq Ft Home
- Multi-Level Property
- Ceiling Fan
- Basement
Kitchen
- Free-Standing Range
- <<microwave>>
- Dishwasher
Flooring
- Carpet
- Laminate
- Tile
Bedrooms and Bathrooms
- 4 Bedrooms
- Walk-In Closet
Laundry
- Dryer
- Washer
Parking
- Attached Garage
- Driveway
Outdoor Features
- Deck
- Open Patio
- Shed
Schools
- Thomas J Watson Elementary School
Utilities
- Forced Air Heating and Cooling System
- Gas Water Heater
- Cable TV Available
Listing and Financial Details
- Assessor Parcel Number 493089-143-013-0003-008-000-0000
Ownership History
Purchase Details
Home Financials for this Owner
Home Financials are based on the most recent Mortgage that was taken out on this home.Purchase Details
Home Financials for this Owner
Home Financials are based on the most recent Mortgage that was taken out on this home.Purchase Details
Similar Homes in Endicott, NY
Home Values in the Area
Average Home Value in this Area
Purchase History
| Date | Type | Sale Price | Title Company |
|---|---|---|---|
| Warranty Deed | $250,000 | None Available | |
| Warranty Deed | $120,000 | None Available | |
| Warranty Deed | $120,000 | None Available | |
| Deed | $68,000 | -- | |
| Deed | $68,000 | -- |
Mortgage History
| Date | Status | Loan Amount | Loan Type |
|---|---|---|---|
| Open | $235,296 | FHA |
Property History
| Date | Event | Price | Change | Sq Ft Price |
|---|---|---|---|---|
| 07/08/2025 07/08/25 | Sold | $275,000 | +5.8% | $137 / Sq Ft |
| 06/12/2025 06/12/25 | Pending | -- | -- | -- |
| 05/13/2025 05/13/25 | For Sale | $260,000 | +4.0% | $129 / Sq Ft |
| 10/18/2024 10/18/24 | Sold | $250,000 | -3.8% | $124 / Sq Ft |
| 10/02/2024 10/02/24 | Pending | -- | -- | -- |
| 08/26/2024 08/26/24 | Price Changed | $259,900 | -3.7% | $129 / Sq Ft |
| 08/18/2024 08/18/24 | Price Changed | $269,900 | -1.8% | $134 / Sq Ft |
| 07/22/2024 07/22/24 | Price Changed | $274,900 | -1.8% | $137 / Sq Ft |
| 07/10/2024 07/10/24 | Price Changed | $279,900 | -3.4% | $139 / Sq Ft |
| 06/27/2024 06/27/24 | For Sale | $289,900 | +141.6% | $144 / Sq Ft |
| 12/14/2023 12/14/23 | Sold | $120,000 | 0.0% | $69 / Sq Ft |
| 10/26/2023 10/26/23 | For Sale | $120,000 | -- | $69 / Sq Ft |
Tax History Compared to Growth
Tax History
| Year | Tax Paid | Tax Assessment Tax Assessment Total Assessment is a certain percentage of the fair market value that is determined by local assessors to be the total taxable value of land and additions on the property. | Land | Improvement |
|---|---|---|---|---|
| 2024 | $8,167 | $94,700 | $14,200 | $80,500 |
| 2023 | $85 | $94,700 | $14,200 | $80,500 |
| 2022 | $6,027 | $94,700 | $14,200 | $80,500 |
| 2021 | $10,580 | $94,700 | $14,200 | $80,500 |
| 2020 | $7,760 | $94,700 | $14,200 | $80,500 |
| 2019 | $3,923 | $94,700 | $14,200 | $80,500 |
| 2018 | $8,096 | $94,700 | $14,200 | $80,500 |
| 2017 | $6,231 | $94,700 | $14,200 | $80,500 |
| 2016 | $5,984 | $94,700 | $14,200 | $80,500 |
Agents Affiliated with this Home
-
Andrea Brown

Seller's Agent in 2025
Andrea Brown
HOWARD HANNA
(607) 768-8103
25 in this area
373 Total Sales
-
Dawn Kizis

Buyer's Agent in 2025
Dawn Kizis
HOWARD HANNA
(607) 343-6791
24 in this area
159 Total Sales
-
Nichole Ponzi

Buyer's Agent in 2024
Nichole Ponzi
NEXTHOME KINGDOM
(607) 341-3911
7 in this area
31 Total Sales
-
Steven Mandeville

Seller's Agent in 2023
Steven Mandeville
EXIT REALTY HOMEWARD BOUND
(607) 768-3737
25 in this area
173 Total Sales
Map
Source: Greater Binghamton Association of REALTORS®
MLS Number: 326154
APN: 493089-143-013-0003-008-000-0000
- 237 Cafferty Hill Rd
- 6 Canterbury Dr
- 5 Tudor Dr
- 2 Wellington Dr
- 380 Valley View Dr
- 408 Clifford Dr
- 19 Brookside Ave E
- 13 Brookside Ave W
- 21 Griffin Dr
- 13 Riverbank Rd
- 0 Nuel Ct Unit 327444
- 45 Frederick Dr
- 10 Deming Dr
- 450 Airport Rd
- 2060 Main St
- 1536 E Campville Rd
- 1989 N Cafferty Hill Rd
- 1819 E Campville Rd
- 1868 Castle Gardens Rd
- 7 Overbrook Dr
