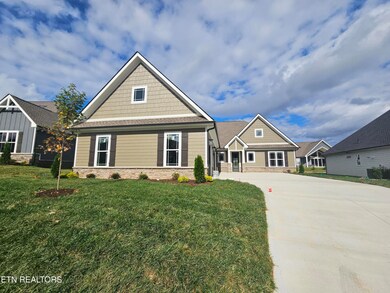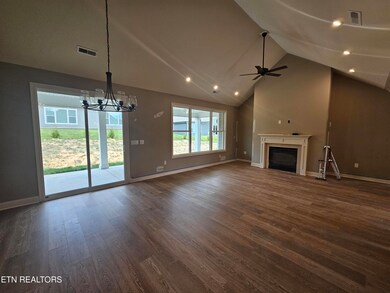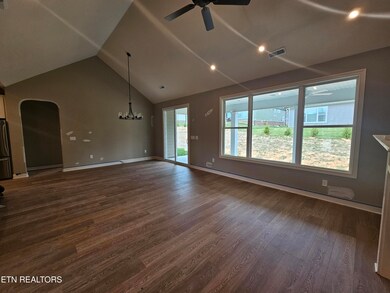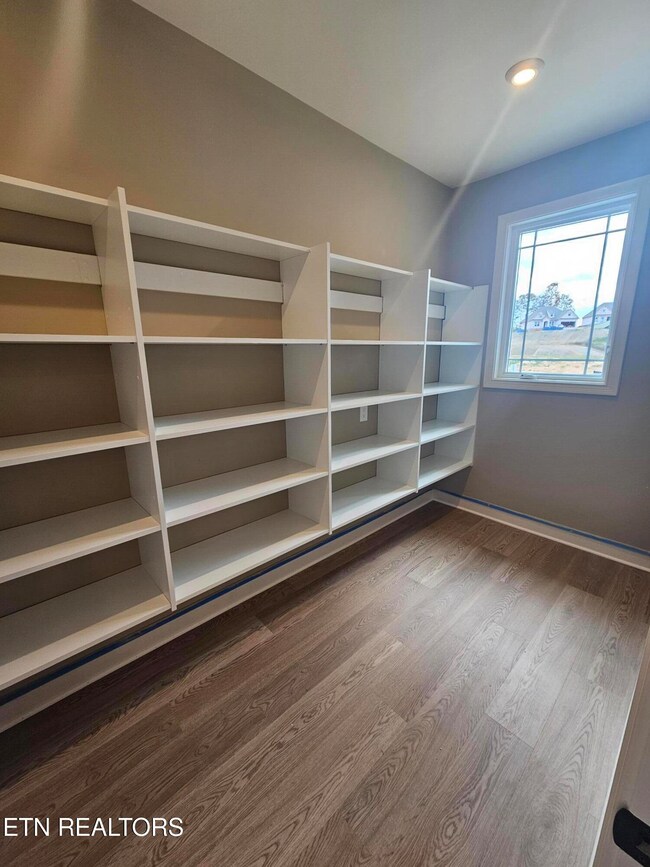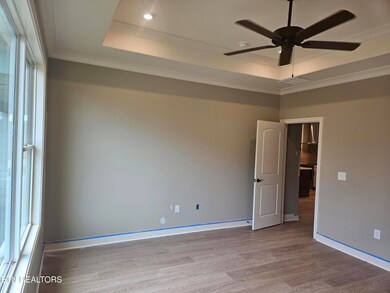
114 Poplar Ridge Place Lenoir City, TN 37771
Highlights
- Fitness Center
- Landscaped Professionally
- Cathedral Ceiling
- Craftsman Architecture
- Clubhouse
- Main Floor Primary Bedroom
About This Home
As of May 2025Experience Main Level Living at its finest This stunning home is packed with upgrades and premium features, such as a spacious walk-in tile shower in the owner's bathroom, high-end appliances, soft-close cabinetry, luxurious LVP flooring throughout, solid shelving in every closet, a massive walk-in pantry, and so much more. Additionally, it offers a generously sized oversized three-car garage. The HOA includes access to a community pool, pickleball court, clubhouse with a fitness area, and lawn care services.
Last Agent to Sell the Property
Realty Executives Associates License #338570 Listed on: 01/20/2025

Home Details
Home Type
- Single Family
Est. Annual Taxes
- $296
Year Built
- Built in 2024
Lot Details
- 10,019 Sq Ft Lot
- Landscaped Professionally
- Level Lot
- Rain Sensor Irrigation System
HOA Fees
- $165 Monthly HOA Fees
Parking
- 3 Car Attached Garage
- Garage Door Opener
Home Design
- Craftsman Architecture
- Traditional Architecture
- Brick Exterior Construction
- Frame Construction
- Shake Roof
- Wood Siding
- Shingle Siding
- Stone Siding
Interior Spaces
- 2,065 Sq Ft Home
- Tray Ceiling
- Cathedral Ceiling
- Self Contained Fireplace Unit Or Insert
- Gas Log Fireplace
- <<energyStarQualifiedWindowsToken>>
- Great Room
- Combination Dining and Living Room
- Storage
- Vinyl Flooring
Kitchen
- Range<<rangeHoodToken>>
- <<microwave>>
- Dishwasher
- Kitchen Island
- Disposal
Bedrooms and Bathrooms
- 3 Bedrooms
- Primary Bedroom on Main
- Walk-In Closet
- 2 Full Bathrooms
- Walk-in Shower
Laundry
- Laundry Room
- Washer and Dryer Hookup
Home Security
- Home Security System
- Fire and Smoke Detector
Outdoor Features
- Covered patio or porch
Utilities
- Zoned Heating and Cooling System
- Heating System Uses Natural Gas
- Heat Pump System
- Tankless Water Heater
- Internet Available
Listing and Financial Details
- Assessor Parcel Number 009B A 106.00
Community Details
Overview
- Association fees include some amenities
- Haven Hill Subdivision
- Mandatory home owners association
- On-Site Maintenance
Amenities
- Clubhouse
Recreation
- Fitness Center
- Community Pool
- Putting Green
Similar Homes in Lenoir City, TN
Home Values in the Area
Average Home Value in this Area
Property History
| Date | Event | Price | Change | Sq Ft Price |
|---|---|---|---|---|
| 05/09/2025 05/09/25 | Sold | $599,900 | 0.0% | $291 / Sq Ft |
| 03/22/2025 03/22/25 | Pending | -- | -- | -- |
| 02/12/2025 02/12/25 | Price Changed | $599,900 | -1.6% | $291 / Sq Ft |
| 01/20/2025 01/20/25 | For Sale | $609,900 | 0.0% | $295 / Sq Ft |
| 01/20/2025 01/20/25 | Off Market | $609,900 | -- | -- |
| 11/08/2024 11/08/24 | For Sale | $609,900 | -- | $295 / Sq Ft |
Tax History Compared to Growth
Agents Affiliated with this Home
-
Sarah Cable
S
Seller's Agent in 2025
Sarah Cable
Realty Executives Associates
(865) 213-2899
30 Total Sales
-
Ashley Cook
A
Seller Co-Listing Agent in 2025
Ashley Cook
Realty Executives Associates
(865) 258-1326
61 Total Sales
-
Michael Allen

Buyer's Agent in 2025
Michael Allen
Imagine Real Estate
(866) 865-7767
30 Total Sales
Map
Source: East Tennessee REALTORS® MLS
MLS Number: 1282008
- 246 Bittersweet Ln
- 207 Trillium Trail
- 113 Honeysuckle Dr
- 174 Poplar Ridge Place
- 137 Honeysuckle Dr
- 294 Trillium Trail
- 149 Honeysuckle Dr
- 302 Trillium Trail
- 342 Bittersweet Ln
- 315 Trillium Trail
- 185 Honeysuckle Dr
- 339 Trillium Trail
- 350 Trillium Trail
- 362 Trillium Trail
- 471 Trillium Trail
- 0 Montview Dr
- 0 Waller Ferry Rd
- 3401 Waller Ferry Rd
- 1350 Waller Ferry Rd
- 576 U S 70

