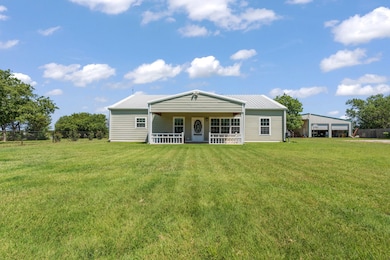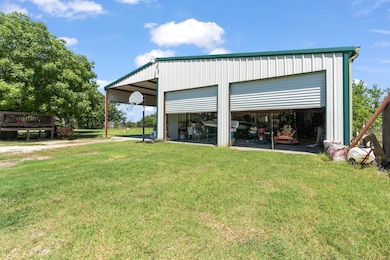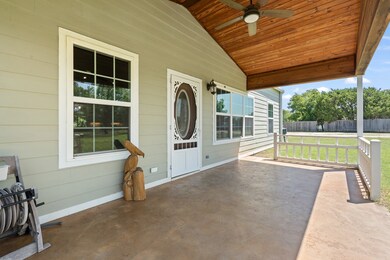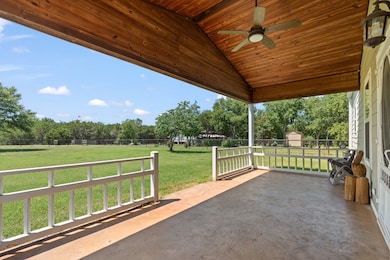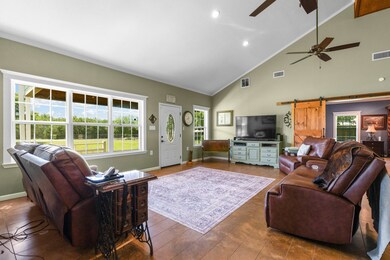
114 Private Road 22223 Whitney, TX 76692
Estimated payment $2,675/month
Highlights
- Lake Front
- Open Floorplan
- Ranch Style House
- Parking available for a boat
- Vaulted Ceiling
- Granite Countertops
About This Home
THIS IS IT — A SLICE OF COUNTRY CHARM JUST BLOCKS FROM LAKE WHITNEY! Nestled on 1.03 acres behind a gated pipe fence, this inviting 3-bedroom, 2.5-bath home offers the perfect blend of comfort, function, and rural tranquility. Inside, the open-concept layout features vaulted ceilings, warm rustic touches, and a thoughtfully designed kitchen with a hidden gem a walk-in pantry and appliance room tucked inside the mudroom. The spacious primary suite is a peaceful retreat with a garden tub, walk-in shower, and private access to a screened-in patio with hot tub. Step out to the second patio with its own half bath ideal for hosting cookouts, relaxing, or soaking in the country views. A large metal shop adds even more appeal, with room for equipment, hobbies, and lake toys, plus an enclosed workshop with half bath. Attached to the shop is a private space with its own entrance, full kitchen, and bath perfect as an in-law suite, guest house, short-term rental, or efficiency-style investment opportunity. The possibilities are endless! Whether you're looking for a forever home, a lake escape, or a little piece of Texas to call your own this property has it all, wrapped in rustic charm and modern convenience.
Home Details
Home Type
- Single Family
Est. Annual Taxes
- $4,188
Year Built
- Built in 2017
Lot Details
- 1.03 Acre Lot
- Lake Front
- Private Entrance
- Gated Home
- Property is Fully Fenced
- Pipe Fencing
- Few Trees
- Private Yard
Parking
- 2 Car Garage
- Workshop in Garage
- Electric Gate
- Parking available for a boat
- RV Access or Parking
Home Design
- Ranch Style House
- Slab Foundation
- Metal Roof
Interior Spaces
- 1,892 Sq Ft Home
- Open Floorplan
- Built-In Features
- Vaulted Ceiling
- Ceiling Fan
- Carbon Monoxide Detectors
Kitchen
- Eat-In Kitchen
- Electric Oven
- Electric Cooktop
- Dishwasher
- Kitchen Island
- Granite Countertops
- Disposal
Flooring
- Carpet
- Laminate
- Concrete
Bedrooms and Bathrooms
- 3 Bedrooms
- Double Vanity
Laundry
- Dryer
- Washer
Outdoor Features
- Covered patio or porch
- Outdoor Storage
- Outdoor Grill
Schools
- Whitney Elementary School
- Whitney High School
Utilities
- Central Heating and Cooling System
- Cooling System Mounted To A Wall/Window
- Electric Water Heater
- Aerobic Septic System
- High Speed Internet
Community Details
- Whitney Rural Subdivision
Listing and Financial Details
- Assessor Parcel Number 225636
Map
Home Values in the Area
Average Home Value in this Area
Tax History
| Year | Tax Paid | Tax Assessment Tax Assessment Total Assessment is a certain percentage of the fair market value that is determined by local assessors to be the total taxable value of land and additions on the property. | Land | Improvement |
|---|---|---|---|---|
| 2024 | $4,188 | $304,330 | $37,080 | $267,250 |
| 2023 | $3,866 | $273,440 | $34,610 | $238,830 |
| 2022 | $4,222 | $228,740 | $20,600 | $208,140 |
| 2021 | $4,360 | $205,190 | $14,420 | $190,770 |
| 2020 | $4,530 | $204,070 | $9,270 | $194,800 |
| 2019 | $4,763 | $204,870 | $8,550 | $196,320 |
| 2018 | $3,977 | $171,300 | $8,340 | $162,960 |
| 2017 | $532 | $22,700 | $7,730 | $14,970 |
| 2016 | $514 | $21,920 | $7,730 | $14,190 |
| 2015 | -- | $20,350 | $7,450 | $12,900 |
| 2014 | -- | $20,040 | $7,140 | $12,900 |
Property History
| Date | Event | Price | Change | Sq Ft Price |
|---|---|---|---|---|
| 06/27/2025 06/27/25 | Pending | -- | -- | -- |
| 06/19/2025 06/19/25 | For Sale | $420,000 | -- | $222 / Sq Ft |
Purchase History
| Date | Type | Sale Price | Title Company |
|---|---|---|---|
| Special Warranty Deed | -- | None Listed On Document | |
| Interfamily Deed Transfer | -- | None Available | |
| Vendors Lien | -- | Hill County Title Co |
Mortgage History
| Date | Status | Loan Amount | Loan Type |
|---|---|---|---|
| Open | $180,000 | Credit Line Revolving | |
| Previous Owner | $60,000 | Construction |
Similar Homes in Whitney, TX
Source: North Texas Real Estate Information Systems (NTREIS)
MLS Number: 20973098
APN: 225636
- 1137 State Highway 22
- 173 Wooded Acre Loop
- 118 Noelle Rd
- 1089 State Highway 22
- 122 Hcr 2133
- 123 Keaton Ln
- 108 Wooded Acre Loop
- 116 Wildcat Way
- 133 Wayman Dr
- 1064 State Highway 22
- 261 Thousand Oaks Dr
- none Meredith St
- 103 Harland Dr
- 195 Tall Timber Trail
- 189 Tall Timber Trail
- 201 Tall Timber Trail
- 140 Catherine Dr
- 149 N Greenbriar Rd
- 140 Tall Timber Trail
- 122 Teeling Trail

