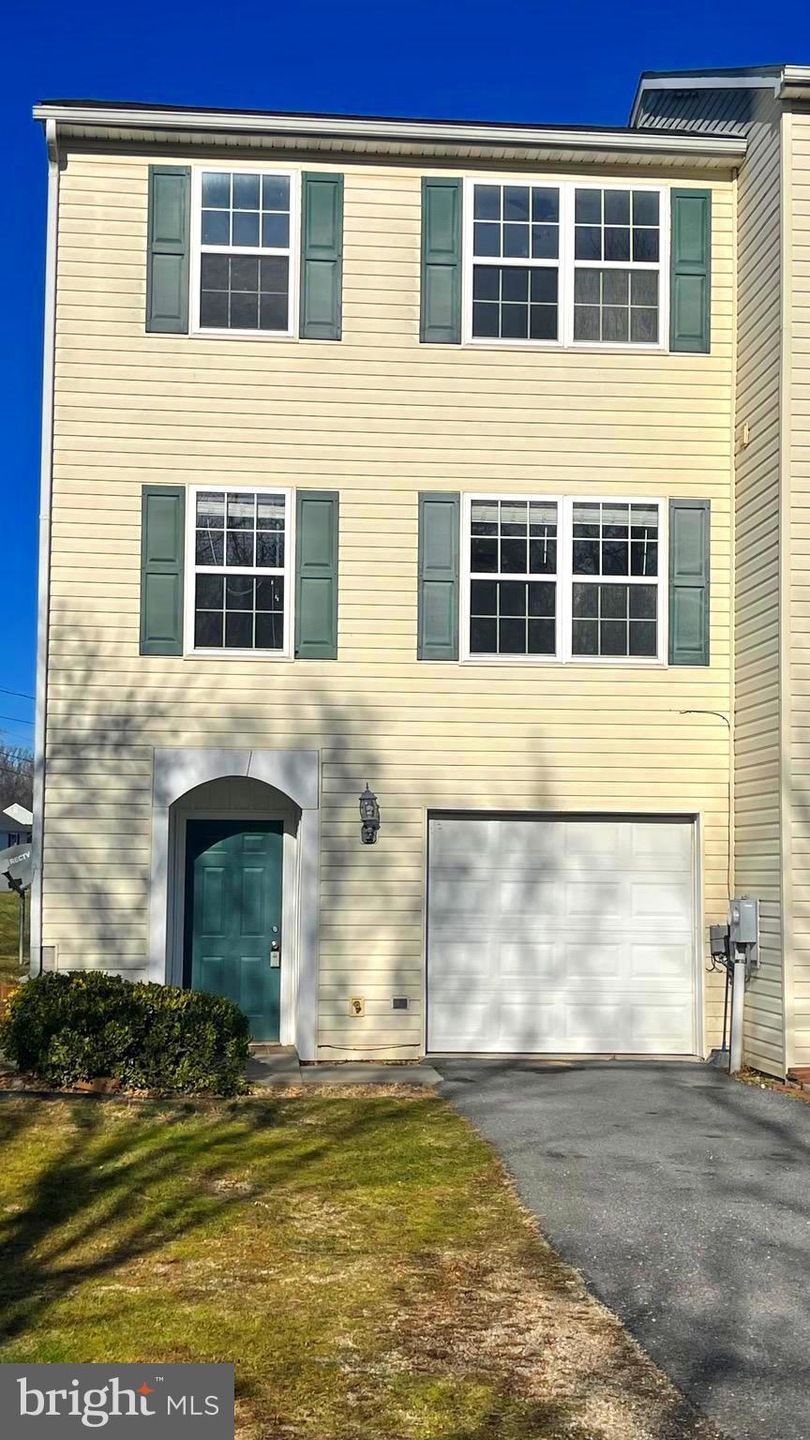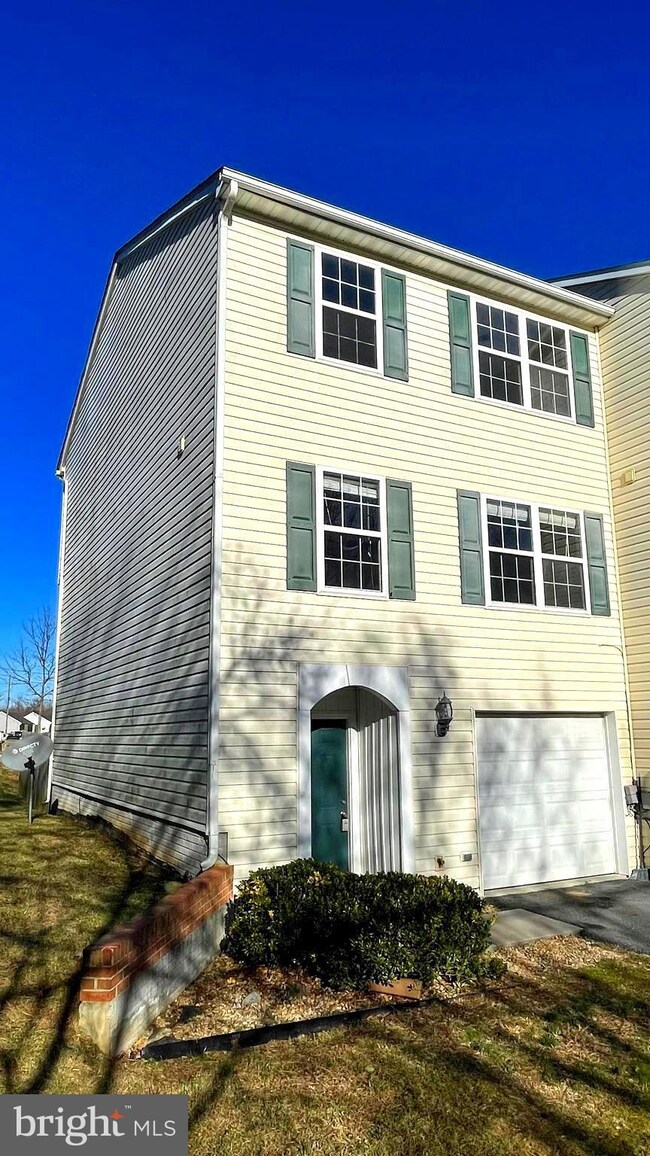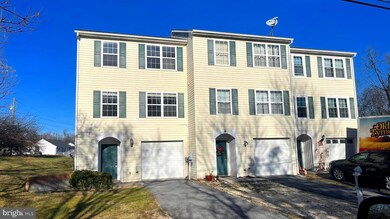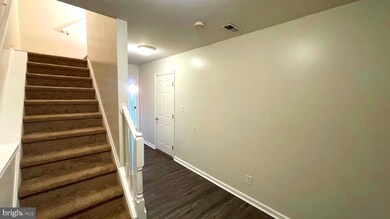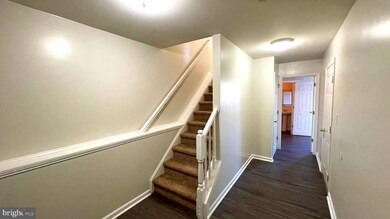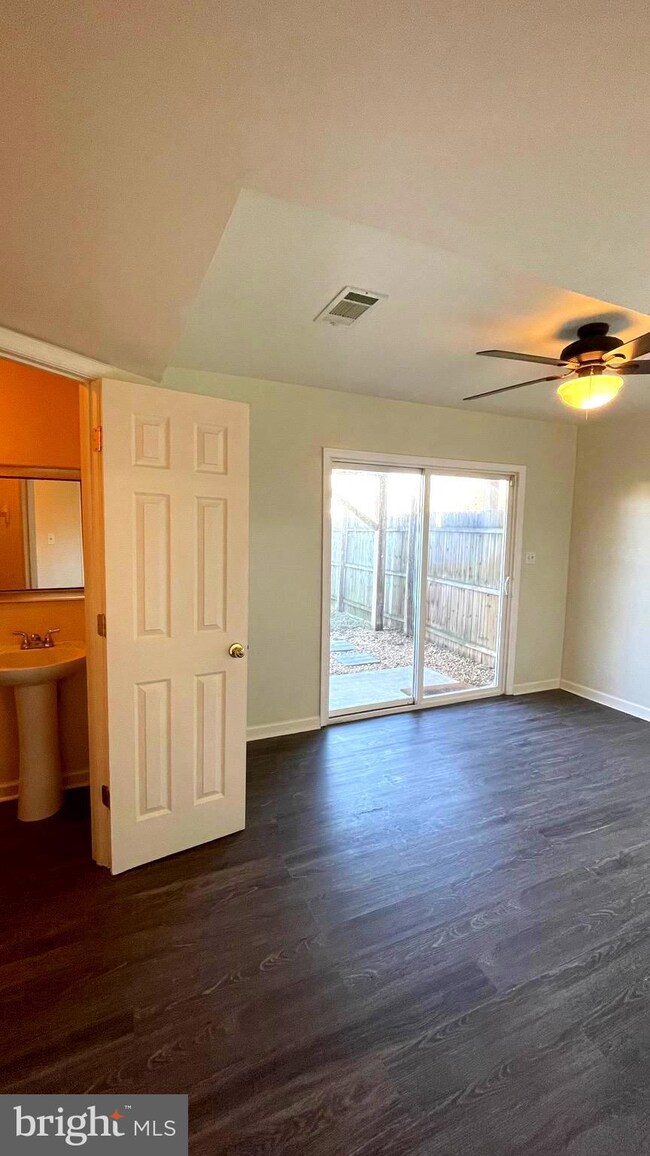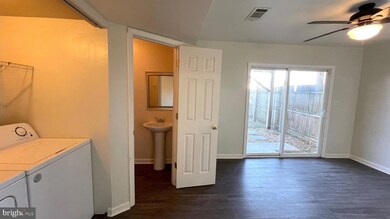
114 Sir Washington St Inwood, WV 25428
Highlights
- Colonial Architecture
- No HOA
- Living Room
- Deck
- 1 Car Attached Garage
- En-Suite Primary Bedroom
About This Home
As of February 2024Privacy and comfort abound in this 3 bedroom, 4 bathroom end-unit town home near Inwood, WV. Being one unit in an only three unit complex with no HOA makes this exceptionally unique. The .10 acre lot provides more than usual outdoor space when it comes to townhome living.
On the ground level you find easy to maintain luxury vinyl plank flooring that leads to the one-car garage, the laundry, a half bath and the spacious family room. A sliding glass door leads to the fenced back yard.
Follow to carpeted steps to the expansive kitchen/dining/living area with open floor plan and another half bath. Sliding glass doors off of the kitchen take you onto the large deck, suitable for outdoor recreation.
On the top level there are three spacious bedrooms. The primary bedroom has a full bath with shower and two large closets. The carpeted hallway leads to another full bathroom and two additional bedrooms.
Call today to schedule your private showing.
Last Agent to Sell the Property
Mclntosh Realty Group License #0225270701 Listed on: 12/15/2023
Townhouse Details
Home Type
- Townhome
Est. Annual Taxes
- $2,092
Year Built
- Built in 2004
Lot Details
- 4,356 Sq Ft Lot
- South Facing Home
- Back Yard Fenced
- Property is in good condition
Parking
- 1 Car Attached Garage
- 1 Driveway Space
- Basement Garage
- Garage Door Opener
Home Design
- Colonial Architecture
- Slab Foundation
- Shingle Roof
- Vinyl Siding
Interior Spaces
- Property has 3 Levels
- Six Panel Doors
- Family Room
- Living Room
- Combination Kitchen and Dining Room
- Basement Fills Entire Space Under The House
Kitchen
- Electric Oven or Range
- Dishwasher
Flooring
- Carpet
- Laminate
- Luxury Vinyl Tile
Bedrooms and Bathrooms
- 3 Bedrooms
- En-Suite Primary Bedroom
- En-Suite Bathroom
Laundry
- Laundry on lower level
- Dryer
- Washer
Outdoor Features
- Deck
Utilities
- Central Air
- Heat Pump System
- Electric Water Heater
Community Details
- No Home Owners Association
Listing and Financial Details
- Tax Lot 1
- Assessor Parcel Number 0118P000200000000
Ownership History
Purchase Details
Home Financials for this Owner
Home Financials are based on the most recent Mortgage that was taken out on this home.Similar Homes in Inwood, WV
Home Values in the Area
Average Home Value in this Area
Purchase History
| Date | Type | Sale Price | Title Company |
|---|---|---|---|
| Deed | $190,000 | None Available |
Mortgage History
| Date | Status | Loan Amount | Loan Type |
|---|---|---|---|
| Previous Owner | $187,000 | Stand Alone Refi Refinance Of Original Loan | |
| Previous Owner | $142,500 | New Conventional |
Property History
| Date | Event | Price | Change | Sq Ft Price |
|---|---|---|---|---|
| 02/26/2024 02/26/24 | Sold | $235,000 | 0.0% | $150 / Sq Ft |
| 01/06/2024 01/06/24 | Pending | -- | -- | -- |
| 12/15/2023 12/15/23 | For Sale | $235,000 | +23.7% | $150 / Sq Ft |
| 09/24/2021 09/24/21 | Sold | $190,000 | 0.0% | $121 / Sq Ft |
| 08/24/2021 08/24/21 | Pending | -- | -- | -- |
| 08/20/2021 08/20/21 | For Sale | $190,000 | 0.0% | $121 / Sq Ft |
| 06/05/2015 06/05/15 | Rented | $1,200 | 0.0% | -- |
| 06/04/2015 06/04/15 | Under Contract | -- | -- | -- |
| 05/28/2015 05/28/15 | For Rent | $1,200 | -- | -- |
Tax History Compared to Growth
Tax History
| Year | Tax Paid | Tax Assessment Tax Assessment Total Assessment is a certain percentage of the fair market value that is determined by local assessors to be the total taxable value of land and additions on the property. | Land | Improvement |
|---|---|---|---|---|
| 2024 | $2,584 | $105,300 | $12,660 | $92,640 |
| 2023 | $3,091 | $122,280 | $32,520 | $89,760 |
| 2022 | $2,230 | $95,820 | $30,420 | $65,400 |
| 2021 | $2,156 | $91,920 | $30,420 | $61,500 |
| 2020 | $2,093 | $89,100 | $30,420 | $58,680 |
| 2019 | $1,898 | $80,280 | $23,880 | $56,400 |
| 2018 | $1,808 | $76,320 | $20,460 | $55,860 |
| 2017 | $1,728 | $72,480 | $27,240 | $45,240 |
| 2016 | $1,719 | $71,460 | $27,240 | $44,220 |
| 2015 | $1,658 | $67,140 | $23,340 | $43,800 |
| 2014 | $1,649 | $66,600 | $23,340 | $43,260 |
Agents Affiliated with this Home
-
Lane McIntosh

Seller's Agent in 2024
Lane McIntosh
Mclntosh Realty Group
(304) 279-0916
41 Total Sales
-
Jacklynn Morrison

Buyer's Agent in 2024
Jacklynn Morrison
ERA Liberty Realty
(540) 931-1904
53 Total Sales
-
Angela Horner

Seller's Agent in 2021
Angela Horner
RE/MAX
(304) 229-2290
213 Total Sales
-
Anna Brewster

Buyer's Agent in 2021
Anna Brewster
Long & Foster
(304) 579-3681
75 Total Sales
-
Donna Marrone

Seller's Agent in 2015
Donna Marrone
DM Executive Properties, LLC
(304) 268-7588
68 Total Sales
-
J
Buyer's Agent in 2015
Jeffrey C Haymaker
RE/MAX
Map
Source: Bright MLS
MLS Number: WVBE2025090
APN: 02-01- 18P-0002.0000
- 28 Defy Ln
- 26 Baltic Ct
- HOMESITE 199 Bitsy Rd
- HOMESITE 430 Outrigger Rd
- HOMESITE 196 Bitsy Rd
- HOMESITE 399 Spool Rd
- Homesite 206 Bitsy Rd
- Rd
- HOMESITE 206 Bitsy Rd
- HOMESITE 335 Grayling Rd
- HOMESITE 314 Grayling Rd
- HOMESITE 194 Bitsy Rd
- HOMESITE 205 Bitsy Rd
- HOMESITE 285 Nymph Rd
- HOMESITE 200 Bitsy Rd
- TBB Grayling Rd Unit WHITEHALL II
- HOMESITE 397 Spool Rd
- HOMESITE 284 Nymph Rd
- HOMESITE 316 Grayling Rd
- Homesite 284 Nymph Rd
