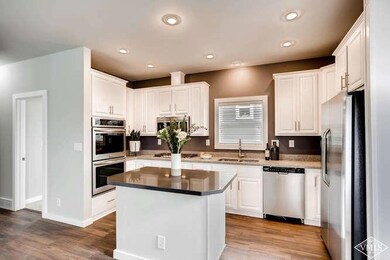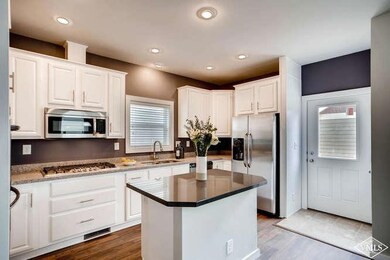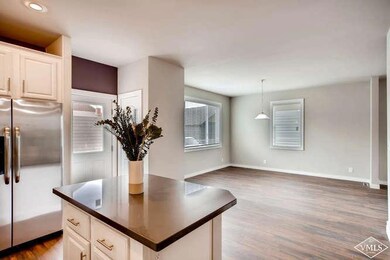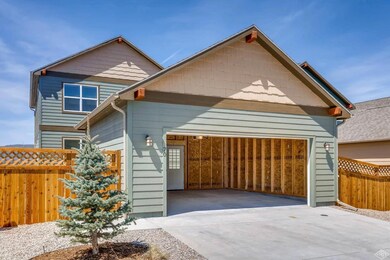
$572,000
- 2 Beds
- 2 Baths
- 1,196 Sq Ft
- 126 Arrowleaf Ave
- Gypsum, CO
New Construction Single Family Home in the Siena Lake community. Finished square footage ranging from 1196 sq ft to 1831 sq ft in 4 different models. Featuring open floor plans, main floor master bedrooms, 2 car attached garages, air conditioning, unfinished basement and outdoor decks to seamlessly connect the indoors with the outside. Interior finishes include modern or rustic packages with
Joan Harned Keller Williams Mtn Properties






