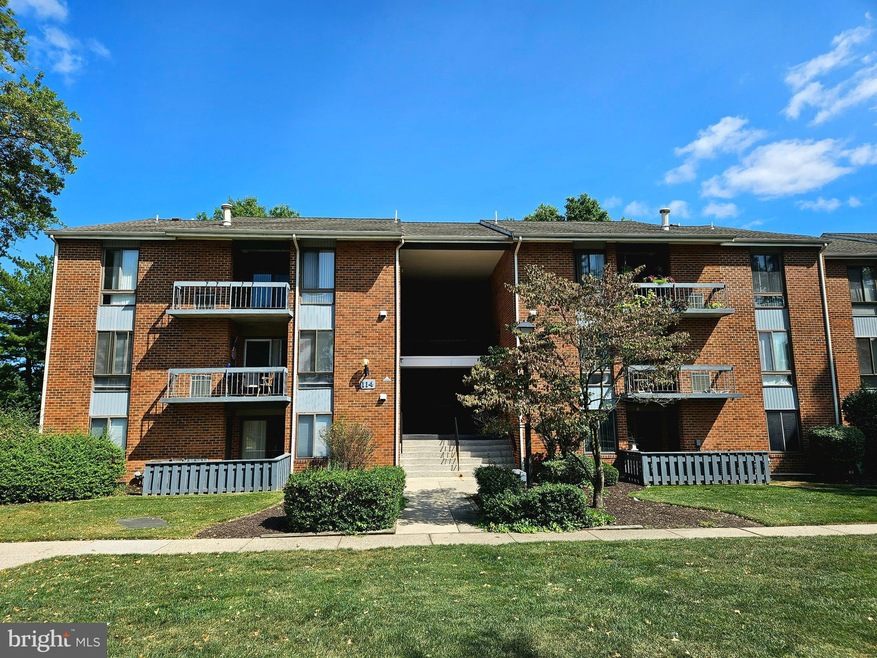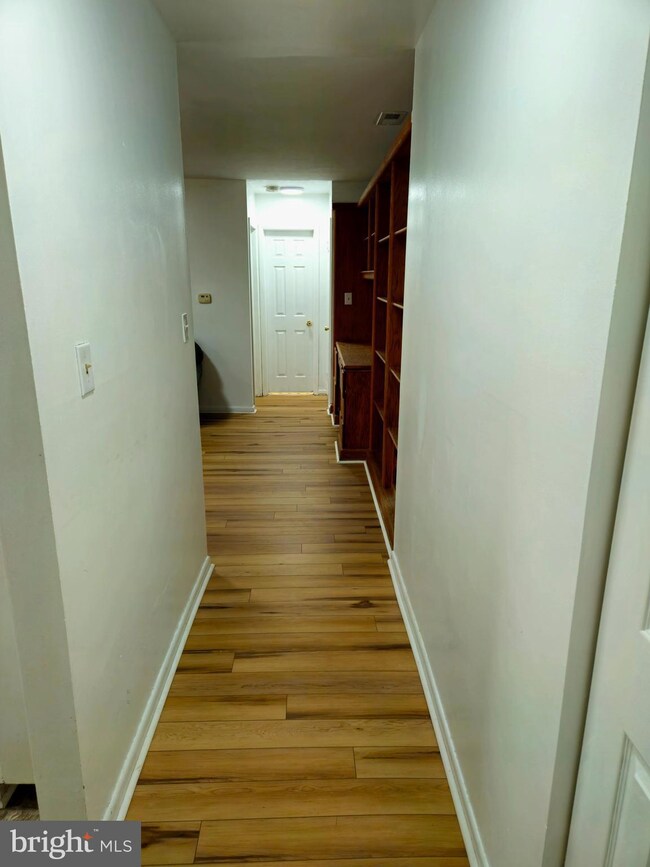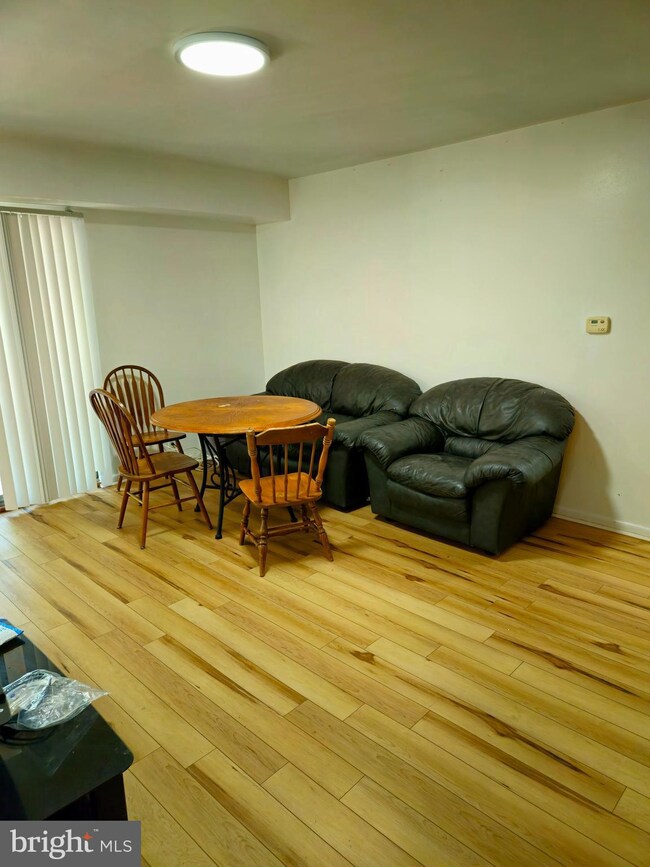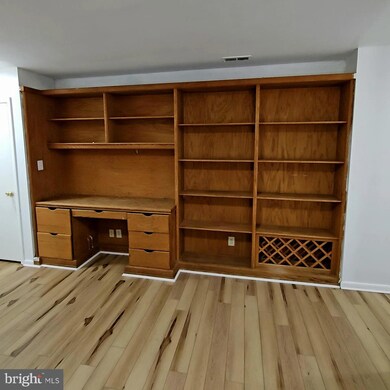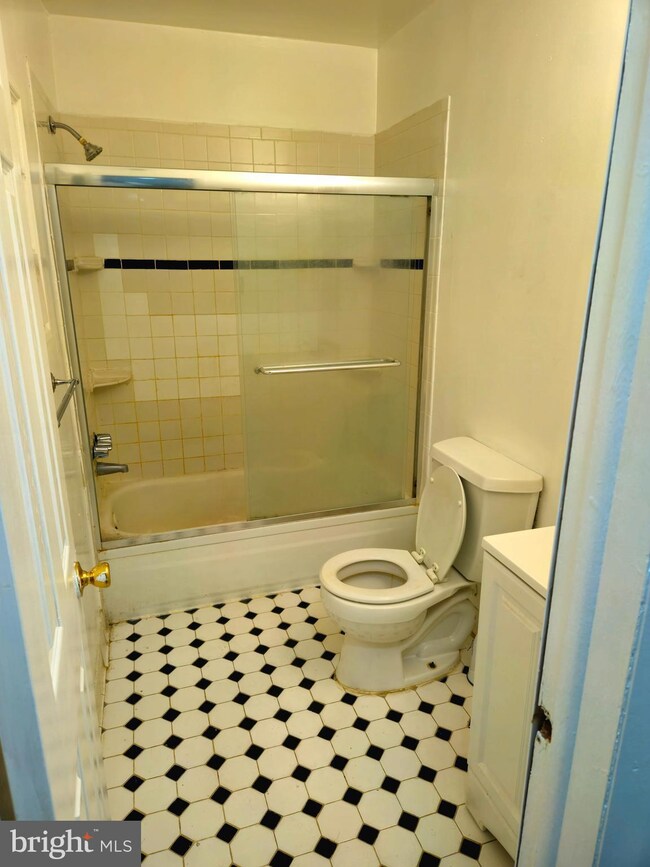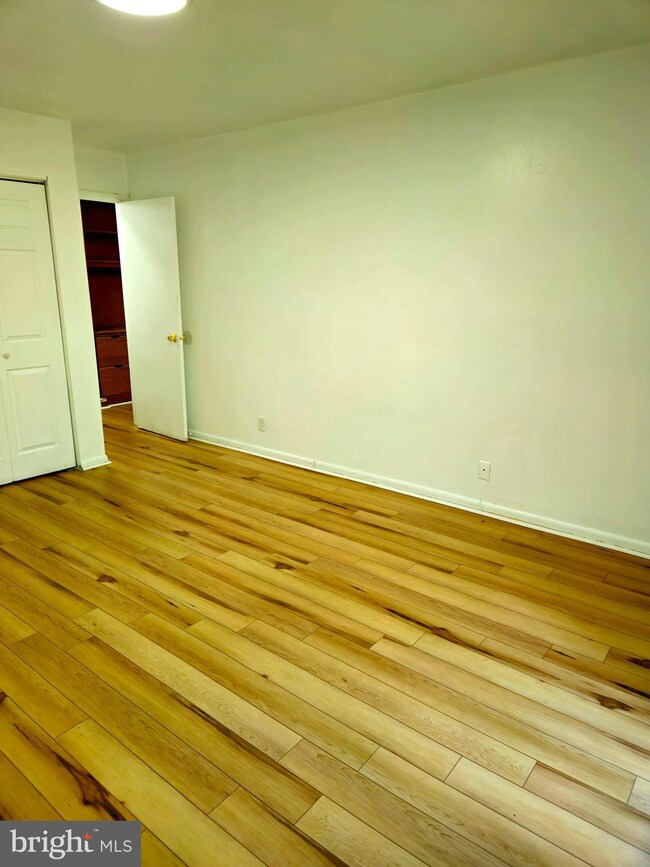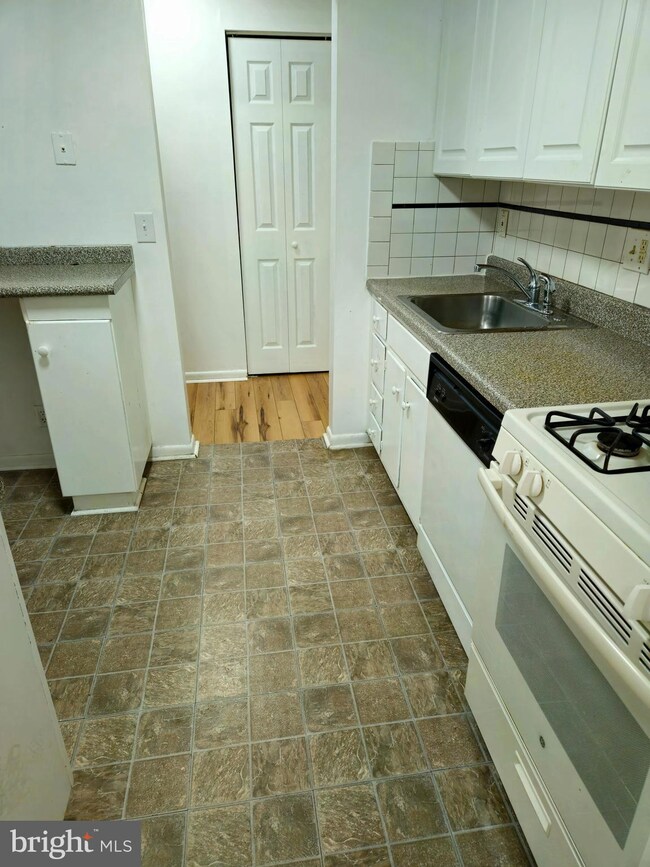
114 Van Buren Rd Unit 7 Voorhees, NJ 08043
Highlights
- Balcony
- Family Room Off Kitchen
- En-Suite Primary Bedroom
- Osage Elementary School Rated A-
- Living Room
- Ceramic Tile Flooring
About This Home
As of November 2024Step into comfort and convenience with this inviting 1-bedroom, 1-bathroom condo located in the heart of Voorhees. This charming unit offers a classic appeal, perfect for anyone seeking a cozy and low-maintenance living space. Enjoy an open and airy living room with abundant natural light, balcony to enjoy perfect weather or relaxing. Generously sized bedroom offer plenty of closet space and natural light, ensuring a restful retreat. Nestled in a well-maintained community, this condo is ideally situated near shopping, dining, and entertainment options, with easy access to major roads for a quick commute.
Whether you're a first-time homebuyer, downsizing, or seeking a smart investment opportunity, this condo offers an exceptional blend of comfort, style, and convenience. Don’t miss out on the chance to make this delightful property your new home!
Schedule your visit today and experience all that 114 Van Buren Rd #7 has to offer!
Last Agent to Sell the Property
Keller Williams Realty - Marlton License #1756480 Listed on: 09/12/2024

Property Details
Home Type
- Condominium
Est. Annual Taxes
- $2,538
Year Built
- Built in 1972
HOA Fees
- $222 Monthly HOA Fees
Parking
- Parking Lot
Home Design
- Slab Foundation
- Frame Construction
Interior Spaces
- 826 Sq Ft Home
- Property has 1 Level
- Family Room Off Kitchen
- Living Room
- Dining Room
Kitchen
- <<builtInRangeToken>>
- Dishwasher
- Disposal
Flooring
- Laminate
- Ceramic Tile
- Vinyl
Bedrooms and Bathrooms
- 1 Main Level Bedroom
- En-Suite Primary Bedroom
- 1 Full Bathroom
Outdoor Features
- Balcony
- Exterior Lighting
Schools
- Osage Elementary School
- Voorhees Middle School
- Eastern High School
Utilities
- Forced Air Heating and Cooling System
- Electric Water Heater
- Cable TV Available
Listing and Financial Details
- Tax Lot 00002-C1147
- Assessor Parcel Number 34-00150 02-00002-C1147
Community Details
Overview
- Association fees include common area maintenance, exterior building maintenance, lawn maintenance, snow removal, trash
- Low-Rise Condominium
- Tomlinson Green Condo Association Condos
- Tomlinson Green Subdivision
- Property Manager
Amenities
- Common Area
- Laundry Facilities
Pet Policy
- No Pets Allowed
Similar Homes in the area
Home Values in the Area
Average Home Value in this Area
Property History
| Date | Event | Price | Change | Sq Ft Price |
|---|---|---|---|---|
| 05/12/2025 05/12/25 | Price Changed | $1,600 | -3.0% | $2 / Sq Ft |
| 03/20/2025 03/20/25 | Price Changed | $1,650 | -5.7% | $2 / Sq Ft |
| 02/28/2025 02/28/25 | For Rent | $1,750 | 0.0% | -- |
| 11/12/2024 11/12/24 | Sold | $175,000 | +6.1% | $212 / Sq Ft |
| 09/12/2024 09/12/24 | For Sale | $165,000 | +229.3% | $200 / Sq Ft |
| 02/21/2019 02/21/19 | Sold | $50,100 | +4.4% | $61 / Sq Ft |
| 11/26/2018 11/26/18 | Pending | -- | -- | -- |
| 11/14/2018 11/14/18 | For Sale | $48,000 | -- | $58 / Sq Ft |
Tax History Compared to Growth
Agents Affiliated with this Home
-
Vincent Baricaua

Seller's Agent in 2025
Vincent Baricaua
RE/MAX
(732) 921-0389
191 Total Sales
-
Ashwin Rashatwar

Seller's Agent in 2024
Ashwin Rashatwar
Keller Williams Realty - Marlton
(609) 509-8484
68 Total Sales
-
datacorrect BrightMLS
d
Buyer's Agent in 2024
datacorrect BrightMLS
Non Subscribing Office
-
Nancy Quigley
N
Seller's Agent in 2019
Nancy Quigley
MLS Direct Blackwood
(215) 870-2226
37 Total Sales
-
Cheryl Dare

Buyer's Agent in 2019
Cheryl Dare
Real Broker, LLC
(856) 556-0637
31 Total Sales
Map
Source: Bright MLS
MLS Number: NJCD2076052
APN: 34 00150-0002-00002-0000-C1147
- 3502 Jennifer Ct Unit C3502
- 32 Buttonwood Rd
- 4407 Michael Ln
- 5006 Tracy Ct
- 807 Britton Place
- 102 Gregorys Way
- 308 Gregorys Way
- 31 Sandra Rd Unit C0031
- 502 Gregorys Way
- 129 3 Echelon Rd
- 2302 Sandra Rd
- 2004 Sandra Rd
- 1811 Roberts Way
- 203 Spring Dr
- 220 Somerdale Rd
- 26 Millbank Ln
- 116 Acorn Ln
- 804 S Burnt Mill Rd
- 16 Franklin Dr
- 209 Burlington Ave
