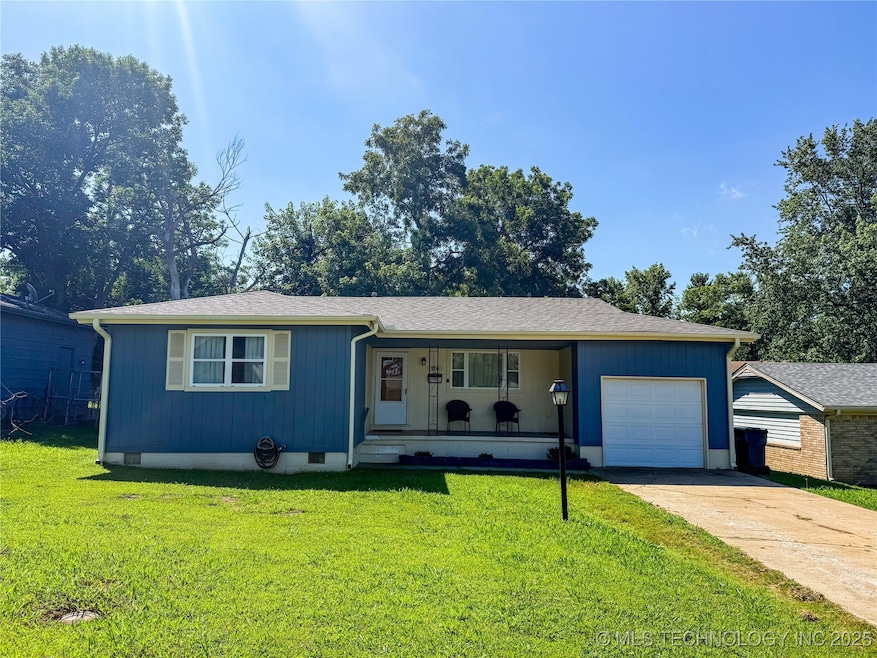
PENDING
$5K PRICE DROP
114 W 32nd St Sand Springs, OK 74063
Prattville NeighborhoodEstimated payment $1,135/month
Total Views
1,601
3
Beds
1
Bath
920
Sq Ft
$196
Price per Sq Ft
Highlights
- Mature Trees
- No HOA
- 1 Car Attached Garage
- Wood Flooring
- Covered Patio or Porch
- Storm Windows
About This Home
Located in the heart of Prattville, this home boasts three bedrooms, one bath, and a large backyard that will be perfect for making your own! It is move-in ready, sitting just down the street from Pratt Elementary, walking trails, and minutes away from anything in Sand Springs! Just 15 minutes from Tulsa, you get the small town feel with all of the big city accommodations! Don't miss this charming home!
Home Details
Home Type
- Single Family
Est. Annual Taxes
- $1,783
Year Built
- Built in 1963
Lot Details
- 9,916 Sq Ft Lot
- North Facing Home
- Property is Fully Fenced
- Chain Link Fence
- Mature Trees
Parking
- 1 Car Attached Garage
- Side Facing Garage
Home Design
- Wood Frame Construction
- Fiberglass Roof
- HardiePlank Type
- Asphalt
Interior Spaces
- 920 Sq Ft Home
- 1-Story Property
- Ceiling Fan
- Crawl Space
- Storm Windows
- Washer and Electric Dryer Hookup
Kitchen
- Oven
- Stove
- Range
- Dishwasher
- Laminate Countertops
Flooring
- Wood
- Carpet
- Laminate
- Vinyl Plank
Bedrooms and Bathrooms
- 3 Bedrooms
- 1 Full Bathroom
Outdoor Features
- Covered Patio or Porch
Schools
- Pratt Elementary School
- Charles Page High School
Utilities
- Zoned Heating and Cooling
- Heating System Uses Gas
- Gas Water Heater
- Phone Available
- Cable TV Available
Community Details
- No Home Owners Association
- Park Hills Estates Amd Resub Subdivision
Map
Create a Home Valuation Report for This Property
The Home Valuation Report is an in-depth analysis detailing your home's value as well as a comparison with similar homes in the area
Home Values in the Area
Average Home Value in this Area
Tax History
| Year | Tax Paid | Tax Assessment Tax Assessment Total Assessment is a certain percentage of the fair market value that is determined by local assessors to be the total taxable value of land and additions on the property. | Land | Improvement |
|---|---|---|---|---|
| 2024 | $1,763 | $13,970 | $2,840 | $11,130 |
| 2023 | $1,763 | $13,970 | $2,840 | $11,130 |
| 2022 | $1,723 | $13,970 | $2,840 | $11,130 |
| 2021 | $1,005 | $8,014 | $2,840 | $5,174 |
| 2020 | $999 | $7,693 | $2,726 | $4,967 |
| 2019 | $925 | $7,326 | $2,596 | $4,730 |
| 2018 | $901 | $7,326 | $2,596 | $4,730 |
| 2017 | $883 | $7,326 | $2,596 | $4,730 |
| 2016 | $901 | $7,326 | $2,596 | $4,730 |
| 2015 | $914 | $7,326 | $2,596 | $4,730 |
| 2014 | $922 | $7,326 | $2,596 | $4,730 |
Source: Public Records
Property History
| Date | Event | Price | Change | Sq Ft Price |
|---|---|---|---|---|
| 07/08/2025 07/08/25 | Pending | -- | -- | -- |
| 07/05/2025 07/05/25 | Price Changed | $180,000 | -2.7% | $196 / Sq Ft |
| 06/26/2025 06/26/25 | For Sale | $185,000 | +45.7% | $201 / Sq Ft |
| 10/08/2021 10/08/21 | Sold | $127,000 | -2.3% | $138 / Sq Ft |
| 06/22/2021 06/22/21 | Pending | -- | -- | -- |
| 06/22/2021 06/22/21 | For Sale | $130,000 | -- | $141 / Sq Ft |
Source: MLS Technology
Purchase History
| Date | Type | Sale Price | Title Company |
|---|---|---|---|
| Warranty Deed | $127,000 | None Available | |
| Quit Claim Deed | $35,000 | None Available |
Source: Public Records
Mortgage History
| Date | Status | Loan Amount | Loan Type |
|---|---|---|---|
| Open | $124,699 | FHA |
Source: Public Records
Similar Homes in Sand Springs, OK
Source: MLS Technology
MLS Number: 2526934
APN: 62225-91-22-02010
Nearby Homes
- 108 W 31st Place
- 0 S Walnut Creek Place
- 6011 S 115th Ave W
- 3104 Howard St
- 3218 S 113th Ave W
- 306 Skylane Ct
- 26 E 32nd
- Ashville AE Plan at Rivercrest - Prattville
- Brenda MG Plan at Rivercrest - Prattville
- Lee II Plan at Rivercrest - Prattville
- Ashville Plan at Rivercrest - Prattville
- Brenda Plan at Rivercrest - Prattville
- Walker ll Plan at Rivercrest - Prattville
- Walker FH Plan at Rivercrest - Prattville
- Oak Plan at Rivercrest - Prattville
- Dorsey IV Plan at Rivercrest - Prattville
- Washington Plan at Rivercrest - Prattville
- Dorsey Farm House Plan at Rivercrest - Prattville
- Ridgway III Plan at Rivercrest - Prattville
- Dorsey V Plan at Rivercrest - Prattville






