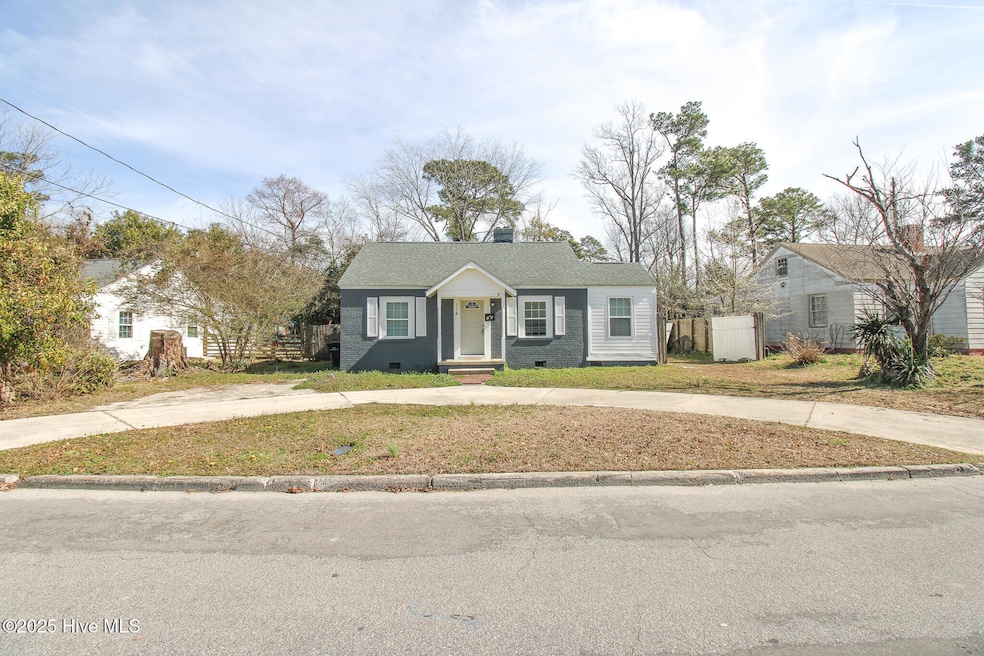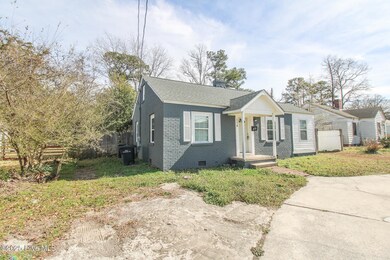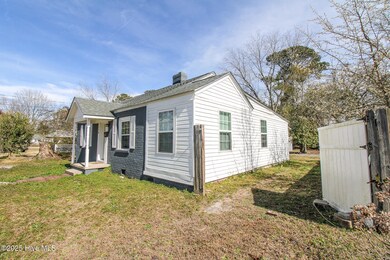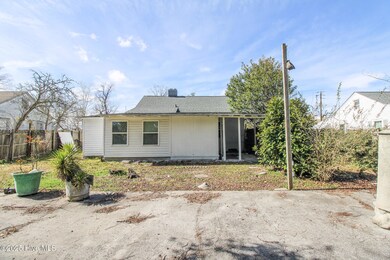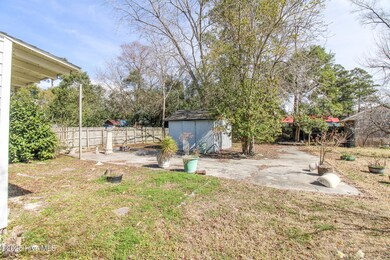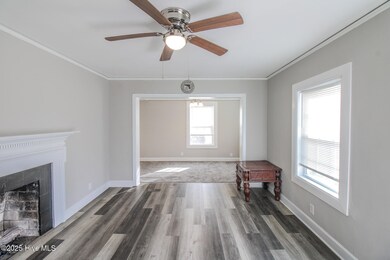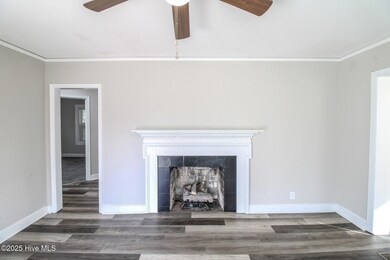
114 W Bayshore Blvd Jacksonville, NC 28540
Highlights
- 1 Fireplace
- Porch
- Luxury Vinyl Plank Tile Flooring
- No HOA
- Shed
- Combination Dining and Living Room
About This Home
As of June 2025This charming cottage-style home offers a cozy 3-bedroom, 1-bath layout, perfect for those seeking a peaceful retreat. Nestled in a serene neighborhood, it's just a short stroll to local parks and the scenic river, making it an ideal spot for outdoor enthusiasts. Enjoy the convenience of being close to shopping centers, offering easy access to shops, restaurants, and other amenities. With its quaint design and prime location, this home blends comfort and convenience.
Last Agent to Sell the Property
Terri Alphin Smith & Co License #346455 Listed on: 03/04/2025
Home Details
Home Type
- Single Family
Est. Annual Taxes
- $1,153
Year Built
- Built in 1943
Lot Details
- 10,019 Sq Ft Lot
- Lot Dimensions are 76x155x55x156
- Wood Fence
- Property is zoned RSF-7
Home Design
- Brick Exterior Construction
- Wood Frame Construction
- Shingle Roof
- Vinyl Siding
- Stick Built Home
Interior Spaces
- 1,424 Sq Ft Home
- 1-Story Property
- Ceiling Fan
- 1 Fireplace
- Combination Dining and Living Room
- Attic Access Panel
Kitchen
- Ice Maker
- Dishwasher
Flooring
- Carpet
- Luxury Vinyl Plank Tile
Bedrooms and Bathrooms
- 3 Bedrooms
- 1 Full Bathroom
Basement
- Partial Basement
- Crawl Space
Parking
- Driveway
- Paved Parking
- On-Site Parking
Outdoor Features
- Shed
- Porch
Schools
- Blue Creek Elementary School
- Northwoods Park Middle School
- Jacksonville High School
Utilities
- Heat Pump System
- Electric Water Heater
Community Details
- No Home Owners Association
- Bayshore Estates Subdivision
Listing and Financial Details
- Tax Lot 7
- Assessor Parcel Number 437610362670
Ownership History
Purchase Details
Home Financials for this Owner
Home Financials are based on the most recent Mortgage that was taken out on this home.Purchase Details
Purchase Details
Home Financials for this Owner
Home Financials are based on the most recent Mortgage that was taken out on this home.Purchase Details
Home Financials for this Owner
Home Financials are based on the most recent Mortgage that was taken out on this home.Purchase Details
Purchase Details
Purchase Details
Similar Homes in Jacksonville, NC
Home Values in the Area
Average Home Value in this Area
Purchase History
| Date | Type | Sale Price | Title Company |
|---|---|---|---|
| Warranty Deed | $180,000 | None Listed On Document | |
| Warranty Deed | $180,000 | None Listed On Document | |
| Quit Claim Deed | -- | None Listed On Document | |
| Warranty Deed | $160,000 | -- | |
| Warranty Deed | -- | -- | |
| Warranty Deed | $67,500 | None Listed On Document | |
| Warranty Deed | $50,000 | None Available | |
| Interfamily Deed Transfer | -- | None Available | |
| Deed | $20,000 | -- |
Mortgage History
| Date | Status | Loan Amount | Loan Type |
|---|---|---|---|
| Previous Owner | $183,870 | New Conventional | |
| Previous Owner | $163,680 | VA | |
| Previous Owner | $106,220 | Construction | |
| Previous Owner | $106,220 | No Value Available |
Property History
| Date | Event | Price | Change | Sq Ft Price |
|---|---|---|---|---|
| 06/05/2025 06/05/25 | Sold | $180,000 | 0.0% | $126 / Sq Ft |
| 05/07/2025 05/07/25 | Pending | -- | -- | -- |
| 04/21/2025 04/21/25 | For Sale | $180,000 | 0.0% | $126 / Sq Ft |
| 03/21/2025 03/21/25 | Pending | -- | -- | -- |
| 03/04/2025 03/04/25 | For Sale | $180,000 | +12.5% | $126 / Sq Ft |
| 02/08/2023 02/08/23 | Sold | $160,000 | 0.0% | $112 / Sq Ft |
| 01/09/2023 01/09/23 | Pending | -- | -- | -- |
| 10/28/2022 10/28/22 | For Sale | $160,000 | -- | $112 / Sq Ft |
Tax History Compared to Growth
Tax History
| Year | Tax Paid | Tax Assessment Tax Assessment Total Assessment is a certain percentage of the fair market value that is determined by local assessors to be the total taxable value of land and additions on the property. | Land | Improvement |
|---|---|---|---|---|
| 2024 | $1,153 | $91,891 | $30,000 | $61,891 |
| 2023 | $1,153 | $91,891 | $30,000 | $61,891 |
| 2022 | $1,153 | $91,891 | $30,000 | $61,891 |
| 2021 | $537 | $79,740 | $30,000 | $49,740 |
| 2020 | $537 | $79,740 | $30,000 | $49,740 |
| 2019 | $537 | $79,740 | $30,000 | $49,740 |
| 2018 | $537 | $79,740 | $30,000 | $49,740 |
| 2017 | $709 | $107,700 | $40,000 | $67,700 |
| 2016 | $709 | $53,850 | $0 | $0 |
| 2015 | $709 | $53,850 | $0 | $0 |
| 2014 | $709 | $53,850 | $0 | $0 |
Agents Affiliated with this Home
-
Heather Rossiter
H
Seller's Agent in 2025
Heather Rossiter
Terri Alphin Smith & Co
(888) 584-9431
12 Total Sales
-
Alexis Allen
A
Buyer's Agent in 2025
Alexis Allen
RE/MAX
(910) 265-7120
32 Total Sales
-
Joshua Eudy

Seller's Agent in 2023
Joshua Eudy
Realty One Group Affinity
(910) 333-5433
138 Total Sales
Map
Source: Hive MLS
MLS Number: 100492269
APN: 003546
- 124 W Bayshore Blvd
- 104 W Bayshore Blvd
- 208 Westminister Dr
- 102 Jean Cir
- 303 Stratford Rd
- 146 Poplar St
- 408 Bordeaux St
- 121 Poplar St
- 112 Court
- 108 Court
- 310 Woodland Dr
- 219 W Railroad St
- 111 Mill Ave
- 911 Lejeune Blvd
- 305 Anne St
- 1 Burton Place
- 147 Old Bridge St
- 105 Queens Rd
- 205 N Marine Blvd
- 000 Old Bridge
