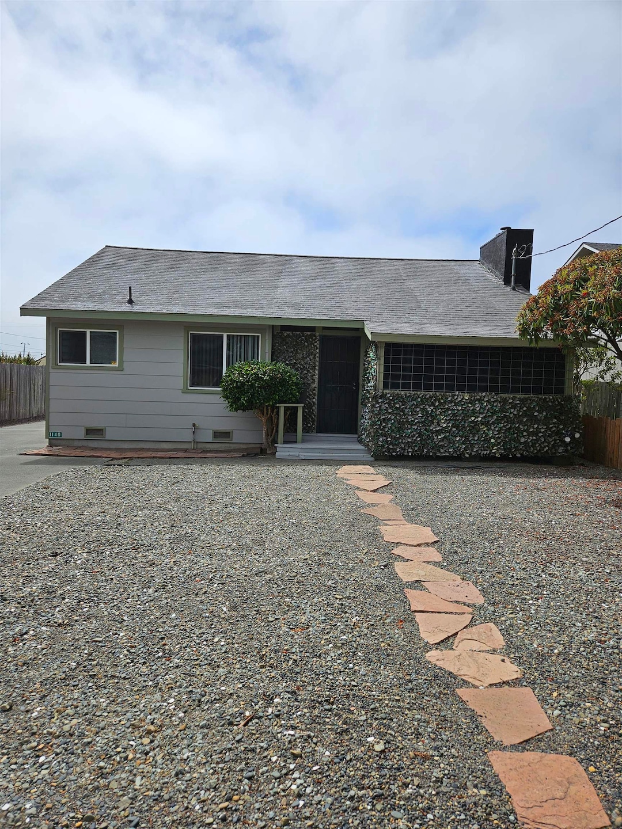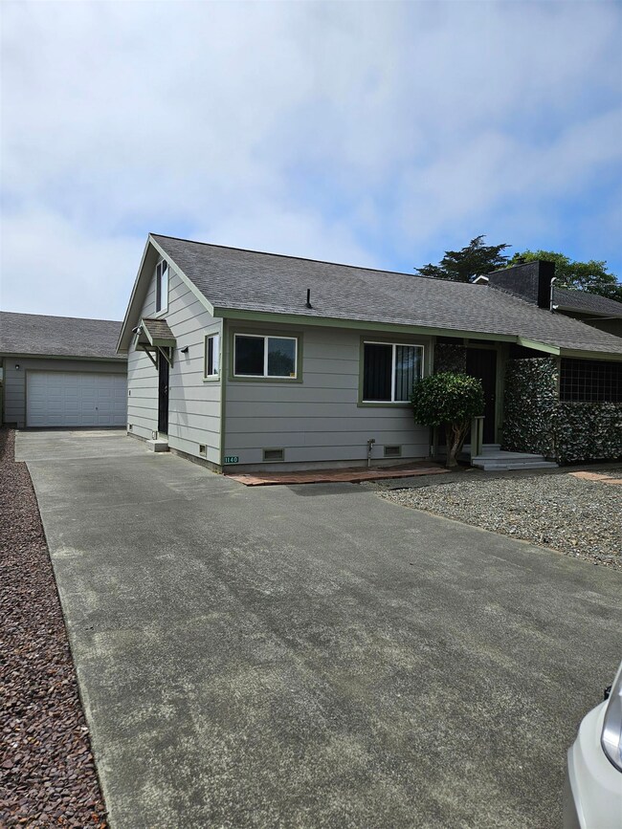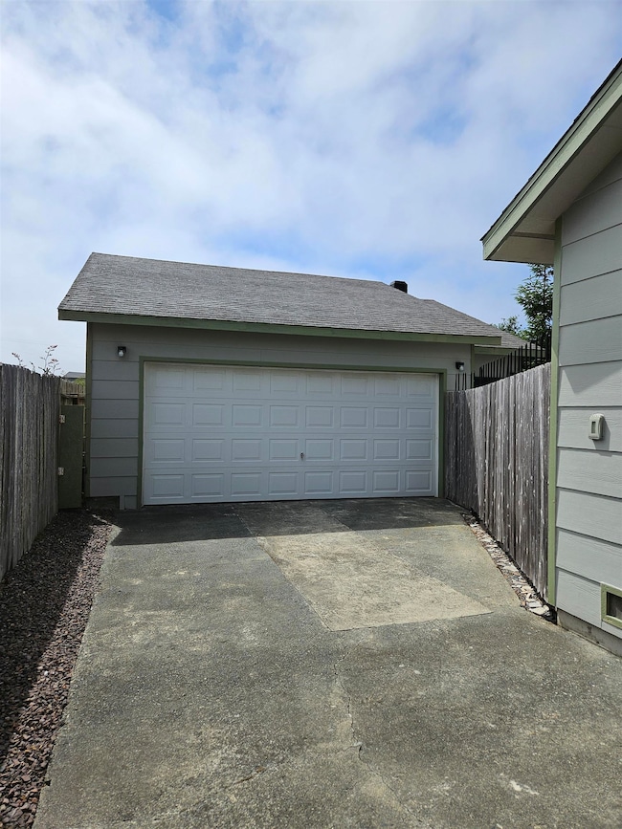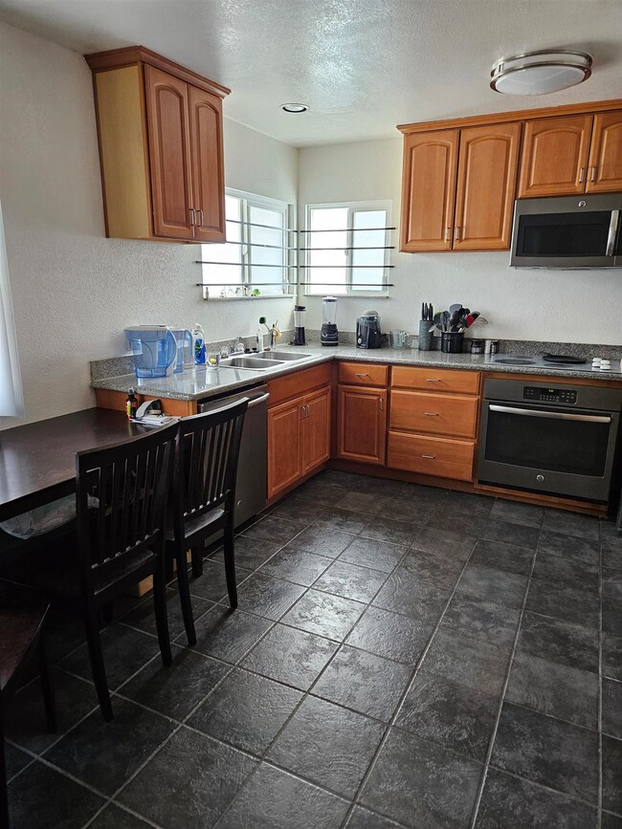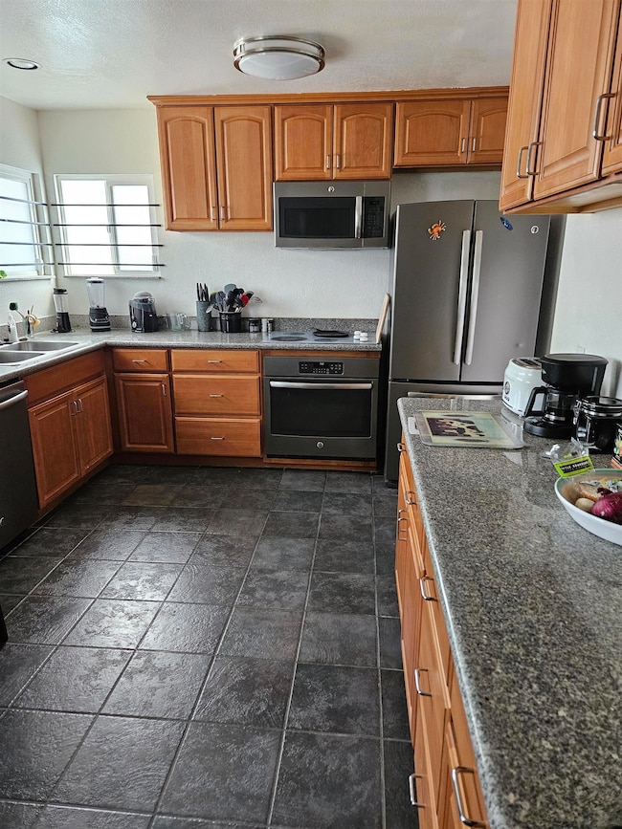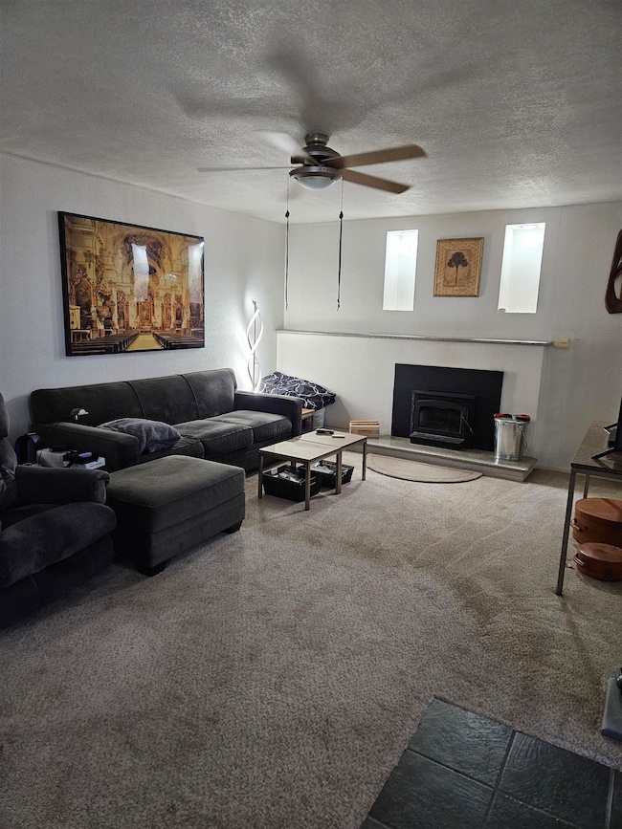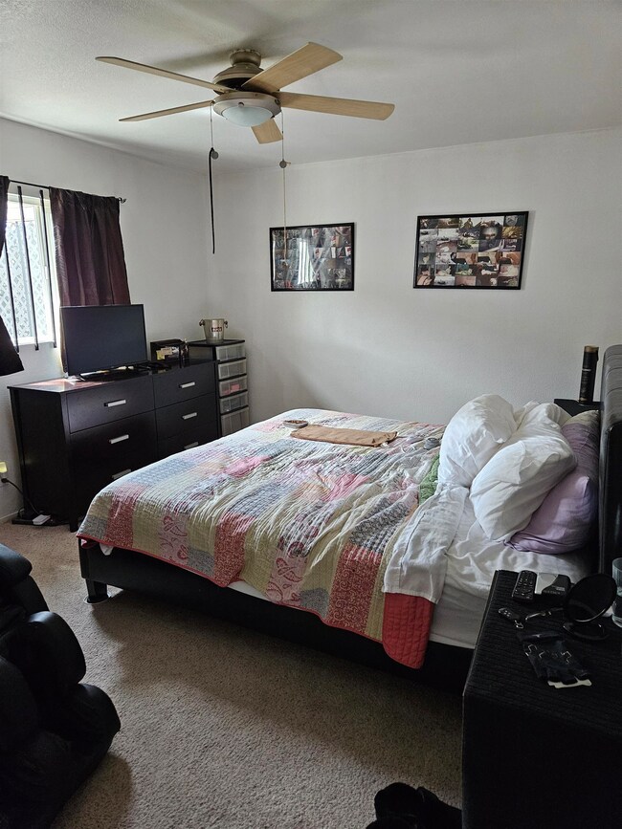
1140 K St Crescent City, CA 95531
Highlights
- Wood Burning Stove
- Views
- Home Security System
- 2 Car Detached Garage
- Security Gate
- Recessed Lighting
About This Home
As of November 2024Lovely, immaculate, clean, upgraded home that overlooks the fairgrounds and can see the fireworks from home. Complete with 370 sq ft finished attic. All electric w/ new electrical box w/surge protector, tankless water heater, and new plumbing. Granite Countertops. New wood burning insert, all new siding, window screens and new paint inside and out. Has full security and low maintenace yards. The oversized 2 car garage has 1320 sq feet with an unfinished attic and fireplace chimney for possible ADU. 3 minutes to the beach and a few to the redwoods. Fully furnished, including newer washer and dryer. Could be turnkey ready vacation home. Security system and fully fenced yard. Square footage from County records appears inaccurate as it includes unheated space.
Last Agent to Sell the Property
RE/MAX Coastal Redwoods License #00936758 Listed on: 07/18/2024

Last Buyer's Agent
Implementation morphues
FNISMLS
Home Details
Home Type
- Single Family
Est. Annual Taxes
- $2,668
Year Built
- Built in 1956
Lot Details
- 6,098 Sq Ft Lot
- Lot Dimensions are 51.5x118.5
- Property is Fully Fenced
- Level Lot
- Property is in excellent condition
- Property is zoned R1
Home Design
- Composition Roof
- Concrete Perimeter Foundation
Interior Spaces
- 1,446 Sq Ft Home
- 1-Story Property
- Recessed Lighting
- Wood Burning Stove
- Self Contained Fireplace Unit Or Insert
- Vinyl Clad Windows
- Combination Kitchen and Dining Room
- Storage
- Property Views
Kitchen
- Oven or Range
- Stove
Flooring
- Carpet
- Tile
Bedrooms and Bathrooms
- 2 Bedrooms
- 2 Bathrooms
Laundry
- Dryer
- Washer
Home Security
- Home Security System
- Security Gate
- Fire and Smoke Detector
Parking
- 2 Car Detached Garage
- Garage Door Opener
Utilities
- Zoned Heating
- Electric Water Heater
- Cable TV Available
Listing and Financial Details
- Assessor Parcel Number 220-286-002-000
Ownership History
Purchase Details
Home Financials for this Owner
Home Financials are based on the most recent Mortgage that was taken out on this home.Purchase Details
Home Financials for this Owner
Home Financials are based on the most recent Mortgage that was taken out on this home.Purchase Details
Home Financials for this Owner
Home Financials are based on the most recent Mortgage that was taken out on this home.Similar Homes in Crescent City, CA
Home Values in the Area
Average Home Value in this Area
Purchase History
| Date | Type | Sale Price | Title Company |
|---|---|---|---|
| Grant Deed | $295,000 | Crescent Land Title | |
| Grant Deed | $295,000 | Crescent Land Title | |
| Grant Deed | $190,000 | First American Title Company | |
| Grant Deed | $105,000 | First American Title Company |
Mortgage History
| Date | Status | Loan Amount | Loan Type |
|---|---|---|---|
| Previous Owner | $45,000 | New Conventional | |
| Previous Owner | $127,944 | New Conventional | |
| Previous Owner | $141,900 | FHA | |
| Previous Owner | $141,090 | New Conventional | |
| Previous Owner | $152,000 | Unknown | |
| Previous Owner | $15,000 | Credit Line Revolving | |
| Previous Owner | $55,000 | Seller Take Back |
Property History
| Date | Event | Price | Change | Sq Ft Price |
|---|---|---|---|---|
| 05/27/2025 05/27/25 | For Sale | $360,000 | +22.0% | $381 / Sq Ft |
| 11/02/2024 11/02/24 | Sold | $295,000 | 0.0% | $204 / Sq Ft |
| 09/20/2024 09/20/24 | Off Market | $295,000 | -- | -- |
| 07/18/2024 07/18/24 | For Sale | $320,000 | -- | $221 / Sq Ft |
Tax History Compared to Growth
Tax History
| Year | Tax Paid | Tax Assessment Tax Assessment Total Assessment is a certain percentage of the fair market value that is determined by local assessors to be the total taxable value of land and additions on the property. | Land | Improvement |
|---|---|---|---|---|
| 2024 | $2,668 | $239,865 | $94,684 | $145,181 |
| 2023 | $2,551 | $235,163 | $92,828 | $142,335 |
| 2022 | $2,499 | $230,553 | $91,008 | $139,545 |
| 2021 | $2,483 | $226,033 | $89,224 | $136,809 |
| 2020 | $1,820 | $168,000 | $63,000 | $105,000 |
| 2019 | $1,741 | $133,582 | $56,953 | $76,629 |
| 2018 | $1,458 | $133,582 | $56,953 | $76,629 |
| 2017 | $1,545 | $136,253 | $58,092 | $78,161 |
| 2016 | $1,544 | $133,582 | $56,953 | $76,629 |
| 2015 | $1,518 | $131,576 | $56,098 | $75,478 |
| 2014 | $1,558 | $134,608 | $54,245 | $80,363 |
Agents Affiliated with this Home
-
James Nelson

Seller's Agent in 2025
James Nelson
STREMBERG REALTY
(707) 218-7240
33 in this area
50 Total Sales
-
Lane Hillendahl
L
Seller's Agent in 2024
Lane Hillendahl
RE/MAX
(541) 255-6998
19 in this area
24 Total Sales
-
I
Buyer's Agent in 2024
Implementation morphues
FNISMLS
Map
Source: Del Norte Association of REALTORS®
MLS Number: 240308
APN: 120-286-002-000
