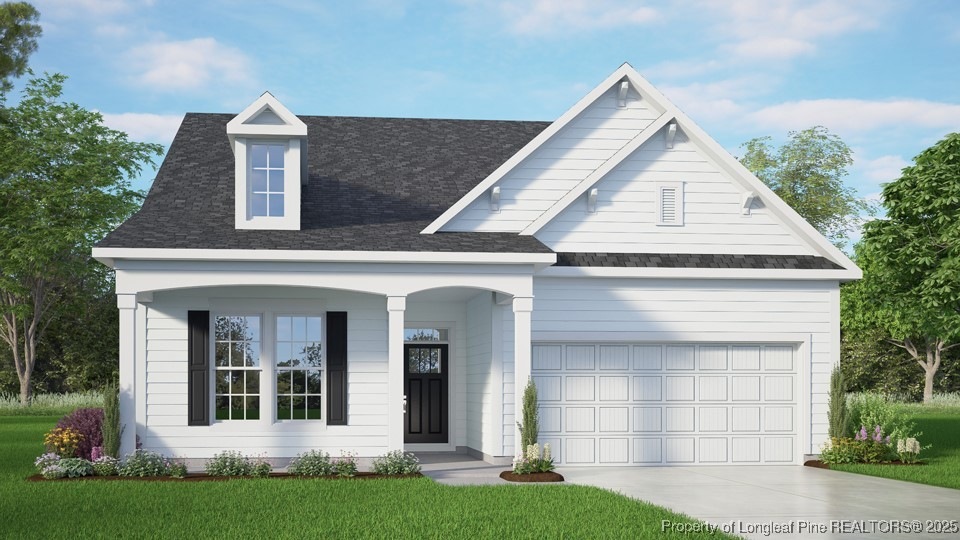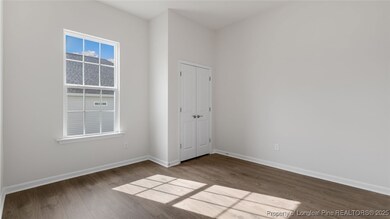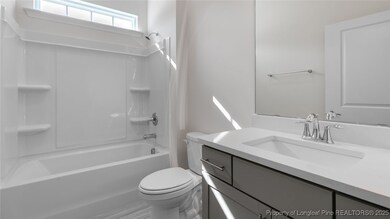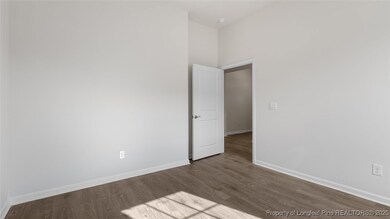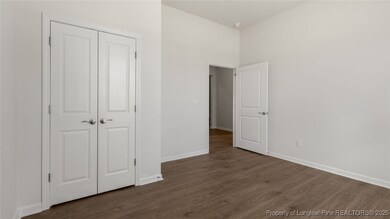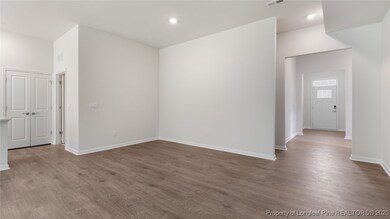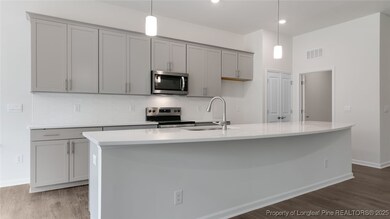
1140 Misty Creek Dr Aberdeen, NC 28315
Highlights
- New Construction
- Open Floorplan
- Attic
- Pinecrest High School Rated A-
- Main Floor Primary Bedroom
- Loft
About This Home
As of May 2025Come tour 1140 Misty Creek Drive! One of our new homes at The Villas at Collinswood, located in Aberdeen, NC.Introducing the Villas of Collinswood, the peak of low maintenance ranch style living! Welcome to the Azalea, our beautiful 1,902 sq. ft. luxury ranch style home that will allow you to have the lifestyle you want. Whether it be having fun entertaining friends or family with the open concept or cozying up and enjoying the beautiful weather under your covered patio! This home boasts 4 bedrooms and a loft, perfect for an office or dining room, giving you plenty of options. The Dover includes a beautiful kitchen with a large island, stainless steel appliances, quartz counters, a beautiful backsplash, and large pantry. The primary bedroom suite is spacious, includes a private restroom with 2 separate vanities, real tile for the restroom floor, and a large walk-in closet.Collinswood is located in booming Aberdeen, NC. The community is quiet and peaceful while giving you access to plenty of shops, entertainment, recreational activities, and dining all located within 6 miles! Our homes will include a 10-year limited Warranty, manufacturer's warranty for your appliances, and a smart home package at no additional cost. Our smart home package includes a video doorbell, amazon echo pop, Kwikset smart code door lock, a touchscreen control panel, and a Z-wave programmable thermostat! Convenience and peace of mind, where you can check on and control your home from your phone, even while enjoying vacation miles away. 30 Miles from Ft. Liberty! Come see your new home today! HOA Includes lawn maintenance for homeowner.Make the Azalea your new home at The Villas at Collinswood today! *Photos are for representational purposes only.
Last Agent to Sell the Property
JANICE NESBITT
DR HORTON INC. License #283939 Listed on: 01/13/2025
Home Details
Home Type
- Single Family
Year Built
- Built in 2025 | New Construction
Lot Details
- 9,496 Sq Ft Lot
- Cleared Lot
HOA Fees
- $125 Monthly HOA Fees
Parking
- 2 Car Attached Garage
- Garage Door Opener
Home Design
- Slab Foundation
- Vinyl Siding
- Stone Veneer
Interior Spaces
- 1,902 Sq Ft Home
- 1.5-Story Property
- Open Floorplan
- Insulated Windows
- Entrance Foyer
- Family Room
- Separate Formal Living Room
- Formal Dining Room
- Home Office
- Loft
- Bonus Room
- Pull Down Stairs to Attic
- Fire and Smoke Detector
Kitchen
- Breakfast Area or Nook
- Eat-In Kitchen
- <<microwave>>
- Plumbed For Ice Maker
- Dishwasher
- Kitchen Island
- Disposal
Flooring
- Carpet
- Tile
- Luxury Vinyl Plank Tile
Bedrooms and Bathrooms
- 4 Bedrooms
- Primary Bedroom on Main
- En-Suite Primary Bedroom
- 3 Full Bathrooms
- Double Vanity
Laundry
- Laundry Room
- Laundry on main level
- Washer and Dryer Hookup
Outdoor Features
- Covered patio or porch
Schools
- Southern Middle School
- Pinecrest High School
Utilities
- Forced Air Heating and Cooling System
- 220 Volts
Community Details
- Association fees include ground maintenance
- Ppm, Inc. Association
- Collinswood Subdivision
Listing and Financial Details
- Home warranty included in the sale of the property
- Tax Lot 67
Similar Homes in Aberdeen, NC
Home Values in the Area
Average Home Value in this Area
Property History
| Date | Event | Price | Change | Sq Ft Price |
|---|---|---|---|---|
| 05/29/2025 05/29/25 | Sold | $419,000 | 0.0% | $220 / Sq Ft |
| 05/29/2025 05/29/25 | Sold | $419,000 | -0.2% | $173 / Sq Ft |
| 03/12/2025 03/12/25 | Pending | -- | -- | -- |
| 03/12/2025 03/12/25 | Pending | -- | -- | -- |
| 03/06/2025 03/06/25 | Price Changed | $420,000 | 0.0% | $221 / Sq Ft |
| 03/06/2025 03/06/25 | Price Changed | $420,000 | -0.9% | $173 / Sq Ft |
| 02/18/2025 02/18/25 | Price Changed | $424,020 | 0.0% | $223 / Sq Ft |
| 02/07/2025 02/07/25 | Price Changed | $424,020 | +8.2% | $175 / Sq Ft |
| 01/13/2025 01/13/25 | For Sale | $391,860 | -9.3% | $206 / Sq Ft |
| 01/13/2025 01/13/25 | For Sale | $432,020 | -- | $178 / Sq Ft |
Tax History Compared to Growth
Agents Affiliated with this Home
-
J
Seller's Agent in 2025
JANICE NESBITT
DR HORTON INC.
-
April Lambright
A
Buyer's Agent in 2025
April Lambright
ERA STROTHER REAL ESTATE
(910) 973-4204
210 Total Sales
Map
Source: Longleaf Pine REALTORS®
MLS Number: 737341
