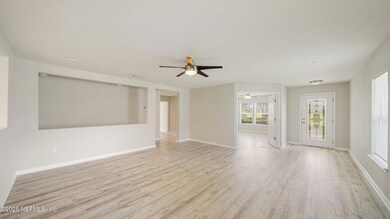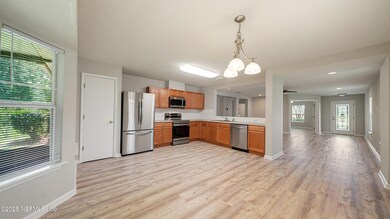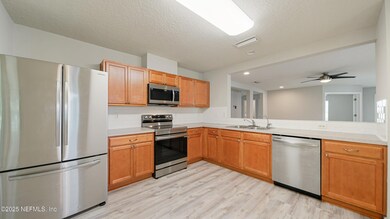
1140 Nochaway Dr Saint Augustine, FL 32092
Estimated payment $2,321/month
Highlights
- Very Popular Property
- Views of Preserve
- Screened Porch
- Picolata Crossing Elementary School Rated A
- Wooded Lot
- Community Basketball Court
About This Home
Welcome to 1140 Nochaway Drive, a beautifully maintained ranch-style home tucked in the desirable Samara Lakes community within World Golf Village. This 3-bedroom, 2-bath home offers 1,935 square feet of comfortable living space, including a versatile flex room perfect for a home office, playroom, or guest space. The open layout features no carpet, a light-filled breakfast nook, and a screened-in patio that backs to a serene wooded preserve—ideal for relaxing or entertaining. Set on a sidewalk-lined street with underground utilities, the home sits directly across from a peaceful lake, offering tranquil views and a sense of openness from the front yard. Additional highlights include a spacious 2-car garage, split floor plan, and neutral finishes throughout. Samara Lakes offers a full array of amenities with no CDD fees, including a resort-style pool, fitness center, basketball court, playgrounds, and wide-open green spaces. Conveniently located near Costco, Publix, and with easy access All information pertaining to the property is deemed reliable, but not guaranteed. Information to be verified by the Buyer. Be advised that cameras may exist recording audio and video inside/outside the property, such as ring doorbells. Photos are digitally enhanced and could be altered, please verify.
Home Details
Home Type
- Single Family
Est. Annual Taxes
- $4,066
Year Built
- Built in 2005
Lot Details
- 6,970 Sq Ft Lot
- Wooded Lot
- Zoning described as PUD
HOA Fees
- $71 Monthly HOA Fees
Parking
- 2 Car Garage
Home Design
- Wood Frame Construction
- Shingle Roof
- Stucco
Interior Spaces
- 1,935 Sq Ft Home
- 1-Story Property
- Screened Porch
- Vinyl Flooring
- Views of Preserve
- Laundry in unit
Kitchen
- Electric Range
- Microwave
- Dishwasher
Bedrooms and Bathrooms
- 3 Bedrooms
- Split Bedroom Floorplan
- Walk-In Closet
- 2 Full Bathrooms
- Bathtub With Separate Shower Stall
Utilities
- Central Heating and Cooling System
Listing and Financial Details
- Assessor Parcel Number 0275011970
Community Details
Overview
- Samara Lakes Subdivision
Recreation
- Community Basketball Court
- Community Playground
Map
Home Values in the Area
Average Home Value in this Area
Tax History
| Year | Tax Paid | Tax Assessment Tax Assessment Total Assessment is a certain percentage of the fair market value that is determined by local assessors to be the total taxable value of land and additions on the property. | Land | Improvement |
|---|---|---|---|---|
| 2025 | $3,946 | $318,645 | $80,000 | $238,645 |
| 2024 | $3,946 | $320,583 | $95,000 | $225,583 |
| 2023 | $3,946 | $325,161 | $105,000 | $220,161 |
| 2022 | $3,709 | $311,648 | $84,000 | $227,648 |
| 2021 | $3,115 | $219,271 | $0 | $0 |
| 2020 | $2,989 | $207,246 | $0 | $0 |
| 2019 | $2,027 | $167,768 | $0 | $0 |
| 2018 | $1,998 | $164,640 | $0 | $0 |
| 2017 | $1,988 | $161,254 | $0 | $0 |
| 2016 | $1,931 | $158,901 | $0 | $0 |
| 2015 | $1,649 | $161,978 | $0 | $0 |
| 2014 | $1,652 | $135,557 | $0 | $0 |
Property History
| Date | Event | Price | Change | Sq Ft Price |
|---|---|---|---|---|
| 07/18/2025 07/18/25 | For Sale | $345,000 | +73.4% | $178 / Sq Ft |
| 12/17/2023 12/17/23 | Off Market | $199,000 | -- | -- |
| 09/11/2015 09/11/15 | Sold | $199,000 | -6.9% | $103 / Sq Ft |
| 08/27/2015 08/27/15 | Pending | -- | -- | -- |
| 06/11/2015 06/11/15 | For Sale | $213,750 | -- | $110 / Sq Ft |
Purchase History
| Date | Type | Sale Price | Title Company |
|---|---|---|---|
| Interfamily Deed Transfer | -- | Vysar Title Agency | |
| Warranty Deed | $199,000 | First American Title Ins Co | |
| Special Warranty Deed | $233,600 | Associated Land Title Group |
Mortgage History
| Date | Status | Loan Amount | Loan Type |
|---|---|---|---|
| Open | $184,000 | New Conventional | |
| Closed | $189,050 | New Conventional | |
| Previous Owner | $118,940 | New Conventional | |
| Previous Owner | $157,000 | Purchase Money Mortgage |
Similar Homes in the area
Source: realMLS (Northeast Florida Multiple Listing Service)
MLS Number: 2099306
APN: 027501-1970
- 1101 Chokee Place
- 2269 Cascadia Ct
- 401 Bostwick Cir
- 100 Toscana Ln
- 417 Palazzo Cir
- 203 Buck Run Way
- 244 Palazzo Cir
- 128 Toscana Ln
- 2309 Valdavia St
- 891 Wynfield Cir
- 104 Nunna Rock Trail
- 287 Buck Run Way
- 105 Nunna Rock Trail
- 281 Palazzo Cir
- 1861 S Cappero Dr
- 157 Toscana Ln
- 2148 S Sorrento Hills Rd
- 321 Palazzo Cir
- 2144 S Sorrento Hills Rd
- 431 Samara Lakes Pkwy
- 1113 Coveyrise Ct
- 117 Brays Island Ln
- 1116 Coveyrise Ct
- 708 Wynfield Cir
- 713 Wynfield Cir
- 1108 Chokee Place
- 196 Brookfall Dr
- 168 Buck Run Way
- 129 Terracina Dr
- 160 Straw Pond Way
- 155 Straw Pond Way
- 820 Wynfield Cir
- 211 Buck Run Way
- 211 Buck Run Way
- 243 Buck Run Way
- 414 Samara Lakes Pkwy
- 1024 Ardmore St
- 3912 S Trapani Dr
- 664 Porta Rosa Cir
- 68 Benvolio Way






