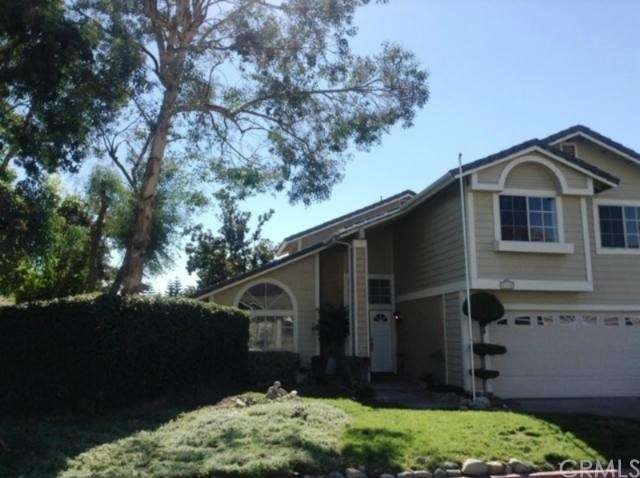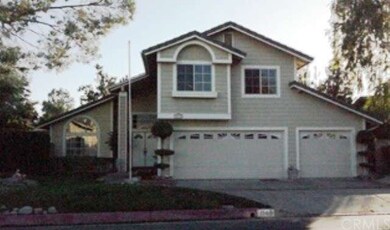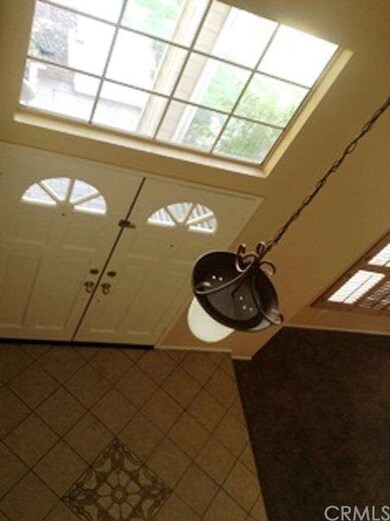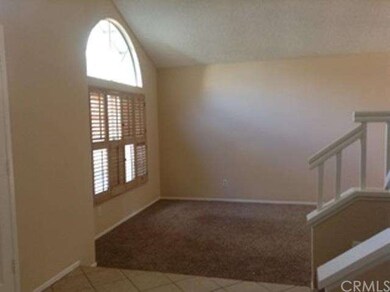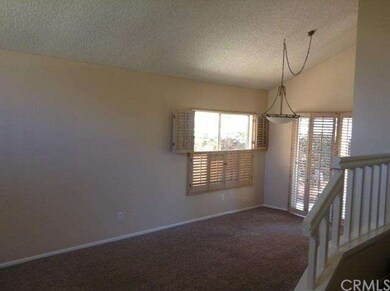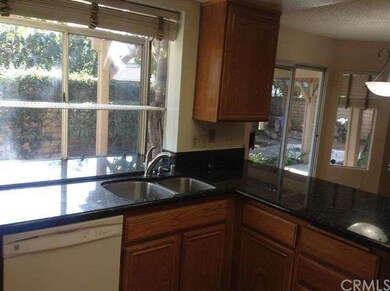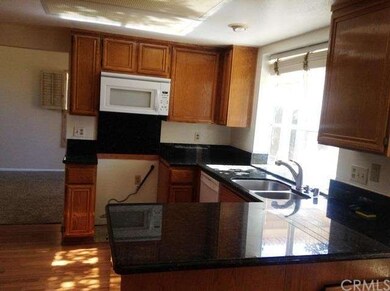
1140 Viewpoint St Upland, CA 91784
Highlights
- In Ground Pool
- Mountain View
- L-Shaped Dining Room
- Upland High School Rated A-
- Corner Lot
- Lawn
About This Home
As of May 2020BACK ON THE MARKET!! If you missed out before—This is your 2nd chance. The “Exceptional” value to this home is it sits on a huge corner lot. The east side yard is very Park Like—with a large grassy area and mature trees—Ideally suited for entertaining or just your own personal serenity zone of enjoyment. This is a two story home, that is bright and airy with 3 bedrooms, the 4th bedroom is used as a sitting room or office adjacent to the master bedroom. The home has 2 1/2 bathrooms, Recently painted with neutral colors. Just waiting for you to add your "Personal Touches". All of the bedrooms have ceiling fans. There is 1906 sqft of living space and a family room with a fireplace. The home has a 3 car garage with lots of storage cabinets. Enjoy living in “Upland Viewpoint”, offering a community association pool, spa, volleyball court, BBQ grills, green belts and close to the Upland Hills Golf Course. Consider moving to Upland, located in the Inland Empire and described as offering “gracious living”. Near Shopping and the 210 and 15 Fwys. Buyers are to approve of the Covenants, Conditions and Restrictions. Home is being sold "As Is”.
Last Agent to Sell the Property
Margaret Simpson
Simpson Realty Group, Inc. License #00624157 Listed on: 01/17/2015
Home Details
Home Type
- Single Family
Est. Annual Taxes
- $6,660
Year Built
- Built in 1986
Lot Details
- 0.31 Acre Lot
- Landscaped
- Corner Lot
- Paved or Partially Paved Lot
- Lawn
- Back and Front Yard
HOA Fees
- $98 Monthly HOA Fees
Parking
- 3 Car Direct Access Garage
- Parking Available
- Front Facing Garage
- Garage Door Opener
- Driveway
Home Design
- Interior Block Wall
Interior Spaces
- 1,906 Sq Ft Home
- 2-Story Property
- Ceiling Fan
- Double Door Entry
- Sliding Doors
- Family Room with Fireplace
- Family Room Off Kitchen
- Living Room
- L-Shaped Dining Room
- Storage
- Mountain Views
- Attic Fan
- Dishwasher
Flooring
- Carpet
- Laminate
Bedrooms and Bathrooms
- 4 Bedrooms
- All Upper Level Bedrooms
- Converted Bedroom
- Walk-In Closet
- Mirrored Closets Doors
Laundry
- Laundry Room
- Laundry in Garage
Home Security
- Fire and Smoke Detector
- Termite Clearance
Pool
- In Ground Pool
- Spa
- Fence Around Pool
Outdoor Features
- Covered patio or porch
- Exterior Lighting
Utilities
- Forced Air Heating and Cooling System
- Gas Water Heater
Listing and Financial Details
- Tax Lot 126
- Tax Tract Number 12613
- Assessor Parcel Number 1044611120000
Community Details
Overview
- Uplandviewpoint Association
- Greenbelt
Amenities
- Community Barbecue Grill
- Picnic Area
Recreation
- Community Playground
- Community Pool
- Community Spa
Ownership History
Purchase Details
Home Financials for this Owner
Home Financials are based on the most recent Mortgage that was taken out on this home.Purchase Details
Home Financials for this Owner
Home Financials are based on the most recent Mortgage that was taken out on this home.Purchase Details
Home Financials for this Owner
Home Financials are based on the most recent Mortgage that was taken out on this home.Purchase Details
Home Financials for this Owner
Home Financials are based on the most recent Mortgage that was taken out on this home.Purchase Details
Home Financials for this Owner
Home Financials are based on the most recent Mortgage that was taken out on this home.Similar Homes in Upland, CA
Home Values in the Area
Average Home Value in this Area
Purchase History
| Date | Type | Sale Price | Title Company |
|---|---|---|---|
| Grant Deed | $575,000 | Chicago Title Company | |
| Interfamily Deed Transfer | -- | Fidelity Title | |
| Grant Deed | $470,000 | Fidelity Title | |
| Grant Deed | $547,000 | First American Title Company | |
| Grant Deed | $520,000 | Fatcola |
Mortgage History
| Date | Status | Loan Amount | Loan Type |
|---|---|---|---|
| Open | $510,400 | New Conventional | |
| Previous Owner | $305,500 | Adjustable Rate Mortgage/ARM | |
| Previous Owner | $28,800 | Small Business Administration | |
| Previous Owner | $210,000 | Purchase Money Mortgage | |
| Previous Owner | $359,650 | Fannie Mae Freddie Mac | |
| Previous Owner | $300,000 | Unknown |
Property History
| Date | Event | Price | Change | Sq Ft Price |
|---|---|---|---|---|
| 05/29/2020 05/29/20 | Sold | $575,000 | +1.1% | $302 / Sq Ft |
| 04/24/2020 04/24/20 | Pending | -- | -- | -- |
| 03/12/2020 03/12/20 | For Sale | $568,800 | 0.0% | $298 / Sq Ft |
| 03/01/2019 03/01/19 | Rented | $2,500 | 0.0% | -- |
| 02/16/2019 02/16/19 | Price Changed | $2,500 | -3.8% | $1 / Sq Ft |
| 01/15/2019 01/15/19 | Price Changed | $2,600 | -7.1% | $1 / Sq Ft |
| 11/28/2018 11/28/18 | For Rent | $2,800 | +12.0% | -- |
| 05/28/2017 05/28/17 | Rented | $2,500 | -3.8% | -- |
| 05/27/2017 05/27/17 | For Rent | $2,600 | 0.0% | -- |
| 05/26/2017 05/26/17 | Off Market | $2,600 | -- | -- |
| 05/05/2017 05/05/17 | For Rent | $2,600 | +15.6% | -- |
| 03/20/2015 03/20/15 | Rented | $2,250 | -2.2% | -- |
| 03/20/2015 03/20/15 | For Rent | $2,300 | 0.0% | -- |
| 03/19/2015 03/19/15 | Sold | $470,000 | -3.1% | $247 / Sq Ft |
| 02/03/2015 02/03/15 | Pending | -- | -- | -- |
| 01/17/2015 01/17/15 | Price Changed | $485,000 | -0.6% | $254 / Sq Ft |
| 01/17/2015 01/17/15 | For Sale | $487,777 | +3.8% | $256 / Sq Ft |
| 01/15/2015 01/15/15 | Off Market | $470,000 | -- | -- |
| 12/01/2014 12/01/14 | Pending | -- | -- | -- |
| 11/01/2014 11/01/14 | For Sale | $487,777 | -- | $256 / Sq Ft |
Tax History Compared to Growth
Tax History
| Year | Tax Paid | Tax Assessment Tax Assessment Total Assessment is a certain percentage of the fair market value that is determined by local assessors to be the total taxable value of land and additions on the property. | Land | Improvement |
|---|---|---|---|---|
| 2024 | $6,660 | $616,516 | $154,129 | $462,387 |
| 2023 | $6,559 | $604,428 | $151,107 | $453,321 |
| 2022 | $6,417 | $592,576 | $148,144 | $444,432 |
| 2021 | $6,409 | $580,957 | $145,239 | $435,718 |
| 2020 | $5,685 | $516,500 | $181,324 | $335,176 |
| 2019 | $5,666 | $506,373 | $177,769 | $328,604 |
| 2018 | $5,528 | $496,444 | $174,283 | $322,161 |
| 2017 | $5,369 | $486,710 | $170,866 | $315,844 |
| 2016 | $5,147 | $477,167 | $167,516 | $309,651 |
| 2015 | $5,552 | $519,000 | $182,000 | $337,000 |
| 2014 | $5,899 | $519,000 | $182,000 | $337,000 |
Agents Affiliated with this Home
-
Jenny Xu

Seller's Agent in 2020
Jenny Xu
RE/MAX
(626) 674-7368
16 in this area
219 Total Sales
-
JEREMY ANDRADE

Buyer's Agent in 2020
JEREMY ANDRADE
RE/MAX
(909) 767-1134
12 in this area
55 Total Sales
-
Angela Xu

Seller's Agent in 2019
Angela Xu
RE/MAX
(626) 534-3819
9 in this area
57 Total Sales
-
M
Buyer's Agent in 2019
MATTHEW CUMMINS
DILBECK REAL ESTATE
-
M
Seller's Agent in 2015
Margaret Simpson
Simpson Realty Group, Inc.
-
HEATHER MILLER
H
Buyer's Agent in 2015
HEATHER MILLER
KELLER WILLIAMS REALTY
(909) 576-1228
1 in this area
20 Total Sales
Map
Source: California Regional Multiple Listing Service (CRMLS)
MLS Number: PW14233574
APN: 1044-611-12
- 1061 Pebble Beach Dr
- 1759 Crebs Way
- 1782 Saige View Cir
- 901 Saint Andrews Dr
- 1255 Upland Hills Dr S
- 1267 Kendra Ln
- 1732 Winston Ave
- 1737 Partridge Ave
- 1498 Diego Way
- 1526 Cole Ln
- 533 Woodhaven Ct
- 454 Miramar St
- 1679 N 2nd Ave
- 1810 N 2nd Ave
- 1754 N 1st Ave
- 322 E 19th St
- 1753 N 1st Ave
- 1770 N Euclid Ave
- 251 Miramar St
- 8371 Hawthorne St
