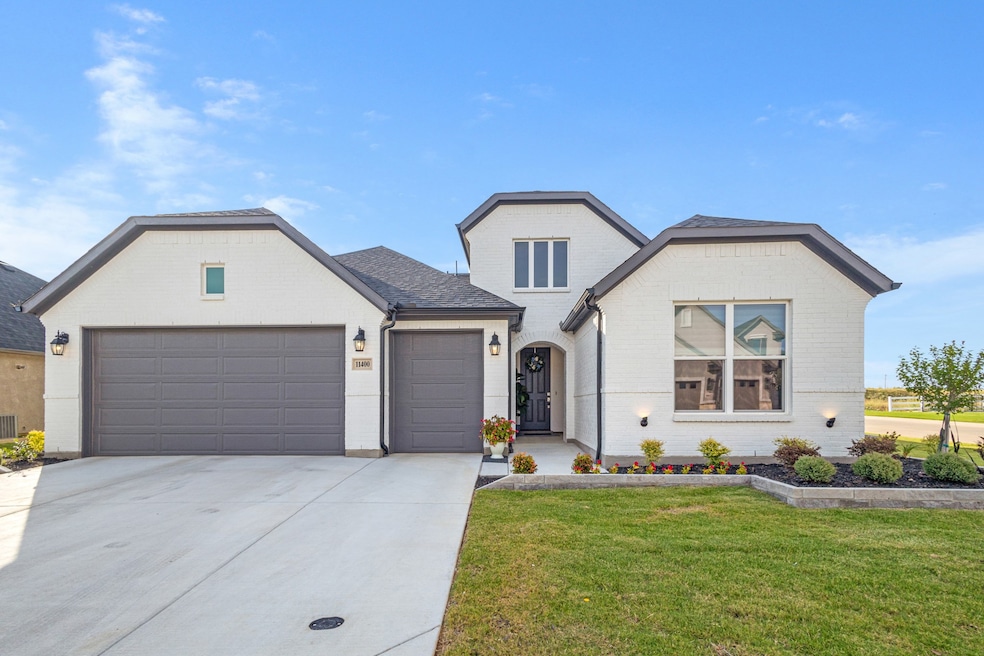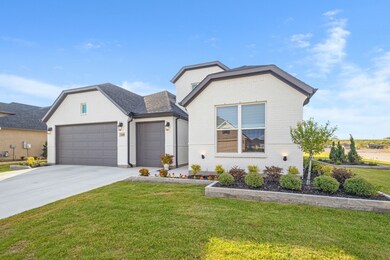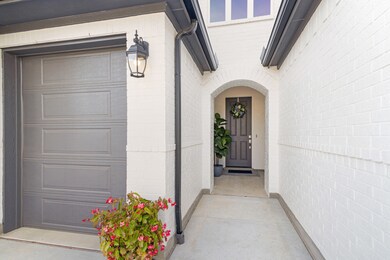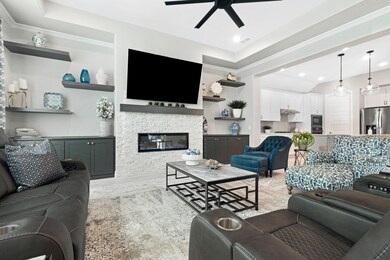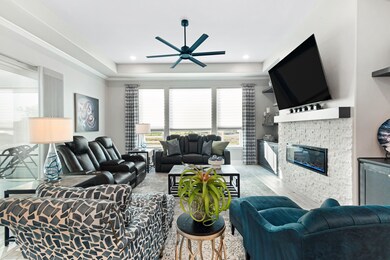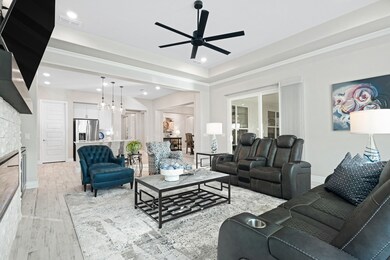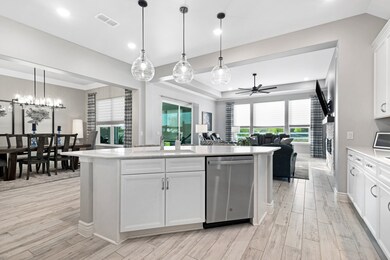
11400 Iron Bark Dr Denton, TX 76207
Estimated payment $4,438/month
Highlights
- Golf Course Community
- Senior Community
- Open Floorplan
- Fitness Center
- Gated Community
- Community Lake
About This Home
This stunning custom-built home, completed in 2025, showcases the sought-after Fresco Model Elevation B with an elegant white brick exterior. Situated in the heart of the gated and guard-monitored Robson Ranch community, this single-story residence features 2 spacious bedrooms, a versatile den, 2.5 bathrooms, and an oversized 2.5-car garage—perfect for two vehicles plus a golf cart or workshop space. Inside, the home boasts beautiful upgrades throughout, and the back patio is a standout feature, ideal for relaxing or entertaining. The hot tub stays with the house, adding to the home's appeal. Residents of Robson Ranch enjoy a vibrant, resort-style lifestyle with access to exceptional amenities, including 27 holes of championship golf, a clubhouse with a restaurant and bar, indoor and outdoor pools, 16 pickleball courts, tennis courts, bocce ball courts, a state-of-the-art fitness center, an indoor sports building, a beauty salon, saunas, greenbelts, sidewalks, fishing ponds, and scenic walking and biking trails. With engaging community events and activities for every interest, this home offers the perfect blend of comfort, luxury, and active living.
Listing Agent
24:15 Realty Brokerage Phone: 541-350-4684 License #0781954 Listed on: 06/25/2025
Home Details
Home Type
- Single Family
Est. Annual Taxes
- $1,157
Year Built
- Built in 2025
Lot Details
- 7,971 Sq Ft Lot
- Landscaped
- Corner Lot
- Interior Lot
- Sprinkler System
- Few Trees
HOA Fees
- $326 Monthly HOA Fees
Parking
- 3 Car Attached Garage
- Front Facing Garage
- Garage Door Opener
- Golf Cart Garage
Home Design
- Traditional Architecture
- Brick Exterior Construction
- Slab Foundation
- Composition Roof
- Stucco
Interior Spaces
- 2,154 Sq Ft Home
- 1-Story Property
- Open Floorplan
- Built-In Features
- Ceiling Fan
- Electric Fireplace
- Window Treatments
- Tile Flooring
- Fire and Smoke Detector
- Washer and Electric Dryer Hookup
Kitchen
- Gas Cooktop
- <<microwave>>
- Dishwasher
- Kitchen Island
- Disposal
Bedrooms and Bathrooms
- 2 Bedrooms
Outdoor Features
- Covered patio or porch
Schools
- Ponder Elementary School
- Ponder High School
Utilities
- Central Heating and Cooling System
- Heating System Uses Natural Gas
- Underground Utilities
- Gas Water Heater
- High Speed Internet
- Cable TV Available
Listing and Financial Details
- Legal Lot and Block 78 / G
- Assessor Parcel Number R959977
Community Details
Overview
- Senior Community
- Association fees include all facilities, management, ground maintenance, maintenance structure, security
- Robson Ranch HOA
- Robson Ranch Un 20 Subdivision
- Community Lake
Recreation
- Golf Course Community
- Fitness Center
- Community Pool
- Park
Additional Features
- Sauna
- Gated Community
Map
Home Values in the Area
Average Home Value in this Area
Tax History
| Year | Tax Paid | Tax Assessment Tax Assessment Total Assessment is a certain percentage of the fair market value that is determined by local assessors to be the total taxable value of land and additions on the property. | Land | Improvement |
|---|---|---|---|---|
| 2024 | $1,157 | $57,395 | $57,395 | $0 |
| 2023 | $1,144 | $57,395 | $57,395 | $0 |
| 2022 | $1,220 | $57,395 | $57,395 | $0 |
| 2021 | $245 | $10,761 | $10,761 | $0 |
Property History
| Date | Event | Price | Change | Sq Ft Price |
|---|---|---|---|---|
| 06/26/2025 06/26/25 | For Sale | $725,000 | -- | $337 / Sq Ft |
Similar Homes in Denton, TX
Source: North Texas Real Estate Information Systems (NTREIS)
MLS Number: 20980197
APN: R959977
- 11409 Iron Bark Dr
- 11017 Cartwright Dr
- 10905 Drinkwater Dr
- 9213 Ambrosia Ct
- 9309 Crestview Dr
- 8705 Sarasota
- 12005 Willet Way
- 9525 Crestview Dr
- 8712 Sarasota
- 10513 Drinkwater Dr
- 10508 Belvedere Dr
- 8109 Sanderling Dr
- 9009 Kingston Dr
- 9104 Kingston Dr
- 8708 Gardenia Dr
- 11101 La Jolla Way
- 11109 La Jolla Way
- 9012 Legacy Ct
- 8912 Landmark Ln
- 10405 Belvedere Dr
- 8509 Cocobolo Dr
- 10000 La Jolla Way
- 9117 Starwood Ln
- 1404 Huckleberry St
- 1108 Huckleberry St
- 2708 Darlington Rd
- 909 Heritage Trail
- 1508 Schober Rd
- 1203 18th St
- 1513 Canary Ln
- 1512 Bunting Dr
- 1509 Bunting Dr
- 1801 Turnstone Trail
- 817 Vine St Unit 123
- 1804 Laurel Ln Unit 9
- 617 Vine St Unit 107
- 1513 11th St
- 912 Falcon Rd
- 6701 Cedarhurst Ct
- 821 Meadows Dr
