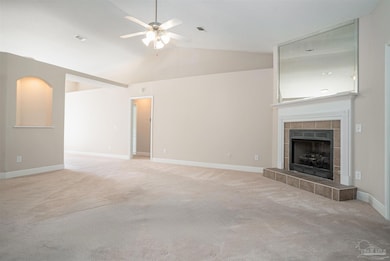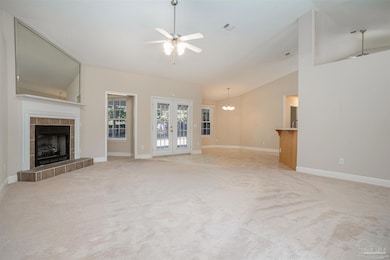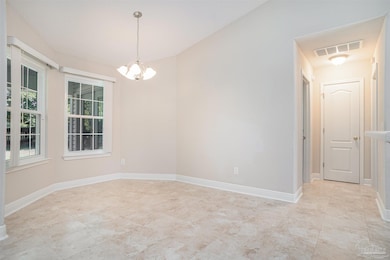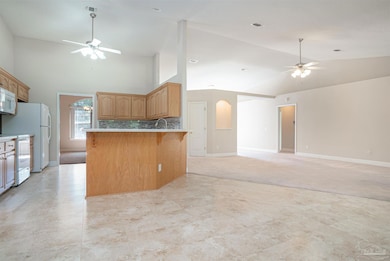
11401 Johnstone Dr Pensacola, FL 32534
Estimated payment $2,379/month
Highlights
- Traditional Architecture
- Corner Lot
- No HOA
- Cathedral Ceiling
- Granite Countertops
- Home Office
About This Home
Welcome home! If you are looking for luxury without the luxury price, you just found it. This 4 bedroom, 3 bathroom open floor plan home is as spacious as it is elegant and has plenty of extras, such as granite kitchen countertops, jetted garden tub, huge walk-in closet, laundry room wash tub, and full in-law suite. Both master suite and in-law suite have outside doors to the large covered patio. The gas-powered whole home generator will ensure you are never without power in any storm. Want to have quiet serenity but not be too far away from town? You got it! Johnstone is off the beaten path but only minutes from plenty of shopping, groceries, and restaurants. Plus, you will only be 15 minutes from Navy Federal's Heritage Oaks Campus, 20 minutes from Downtown Pensacola, and 30 minutes from NAS Pensacola and Pensacola Beach. You have to see this beautiful home to believe it, so schedule your showing quickly. Don't let this big fish be the one that got away.
Listing Agent
Better Homes And Gardens Real Estate Main Street Properties Listed on: 07/13/2025

Home Details
Home Type
- Single Family
Est. Annual Taxes
- $2,619
Year Built
- Built in 2005
Lot Details
- 0.39 Acre Lot
- Privacy Fence
- Back Yard Fenced
- Corner Lot
Parking
- 2 Car Garage
- Side or Rear Entrance to Parking
- Garage Door Opener
Home Design
- Traditional Architecture
- Hip Roof Shape
- Slab Foundation
- Frame Construction
- Shingle Roof
- Ridge Vents on the Roof
Interior Spaces
- 2,671 Sq Ft Home
- 1-Story Property
- Cathedral Ceiling
- Ceiling Fan
- Fireplace
- Blinds
- Insulated Doors
- Formal Dining Room
- Home Office
- Inside Utility
Kitchen
- Breakfast Area or Nook
- Built-In Microwave
- Dishwasher
- Granite Countertops
- Disposal
Flooring
- Carpet
- Tile
Bedrooms and Bathrooms
- 4 Bedrooms
- 3 Full Bathrooms
Laundry
- Dryer
- Washer
Home Security
- Home Security System
- Fire and Smoke Detector
Eco-Friendly Details
- Energy-Efficient Insulation
Outdoor Features
- Rain Gutters
- Porch
Schools
- Lipscomb Elementary School
- Ransom Middle School
- Tate High School
Utilities
- Central Heating and Cooling System
- Baseboard Heating
- Gas Water Heater
- Satellite Dish
Community Details
- No Home Owners Association
- Johnstone Subdivision
Listing and Financial Details
- Assessor Parcel Number 191N303500000001
Map
Home Values in the Area
Average Home Value in this Area
Tax History
| Year | Tax Paid | Tax Assessment Tax Assessment Total Assessment is a certain percentage of the fair market value that is determined by local assessors to be the total taxable value of land and additions on the property. | Land | Improvement |
|---|---|---|---|---|
| 2024 | $2,619 | $229,095 | -- | -- |
| 2023 | $2,619 | $222,423 | $0 | $0 |
| 2022 | $2,557 | $215,945 | $0 | $0 |
| 2021 | $2,548 | $209,656 | $0 | $0 |
| 2020 | $2,479 | $206,762 | $0 | $0 |
| 2019 | $2,436 | $202,114 | $0 | $0 |
| 2018 | $2,434 | $198,346 | $0 | $0 |
| 2017 | $2,430 | $194,267 | $0 | $0 |
| 2016 | $2,407 | $190,272 | $0 | $0 |
| 2015 | $2,400 | $188,950 | $0 | $0 |
| 2014 | $2,457 | $191,412 | $0 | $0 |
Property History
| Date | Event | Price | Change | Sq Ft Price |
|---|---|---|---|---|
| 07/13/2025 07/13/25 | For Sale | $390,000 | +81.4% | $146 / Sq Ft |
| 07/26/2013 07/26/13 | Sold | $215,000 | -6.5% | $82 / Sq Ft |
| 06/26/2013 06/26/13 | Pending | -- | -- | -- |
| 04/01/2013 04/01/13 | For Sale | $229,900 | -- | $87 / Sq Ft |
Purchase History
| Date | Type | Sale Price | Title Company |
|---|---|---|---|
| Warranty Deed | $215,000 | Emerald Coast Title Inc | |
| Warranty Deed | $212,600 | -- |
Mortgage History
| Date | Status | Loan Amount | Loan Type |
|---|---|---|---|
| Open | $172,000 | New Conventional | |
| Previous Owner | $90,000 | Unknown | |
| Previous Owner | $100,000 | Fannie Mae Freddie Mac | |
| Previous Owner | $75,000 | New Conventional |
Similar Homes in Pensacola, FL
Source: Pensacola Association of REALTORS®
MLS Number: 667644
APN: 19-1N-30-3500-000-001
- 433 Orby St
- 417 Childers St
- 539 Childers St
- 11436 High Springs Rd
- 478 Ronda St
- 401 Ronda St
- 595 Timber Ridge Dr
- 661 Herschel St
- 1610 Brampton Way
- 11705 Cabot St
- 706 Crooked Oak Dr
- 1440 Kingslake Dr
- 10810 Tara Dawn Cir
- 10532 Wilderness Ln
- 10870 Tara Dawn Cir
- 2969 E Kingsfield Rd
- 735 Lexington Rd
- 960 Breezy Acres Rd
- 11032 Chippewa Way
- 831 Fleming Ct
- 610 Herschel St Unit A
- 653 Childers St Unit 13
- 10928 Chippewa Way
- 10552 Wilderness Ln
- 941 Spring Creek Cir
- 790 Deedra Ave
- 1484 Longbranch Dr
- 2255 Liberty Loop Rd
- 1181 Signal Hill Ln
- 416 Robin Rd
- 130 E 9 Mile Rd Unit 20
- 130 E 9 Mile Rd Unit 25
- 1438 Towhee Canyon Dr
- 2080 Winners Cir
- 10111 Vixen Place
- 1327 Jasma Ln Unit B
- 9295 Ashland Ave
- 720 Tumbleweed Trail Unit A
- 2319 Brightview Place
- 9012 Bowman Ave






