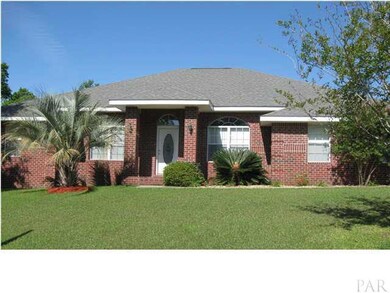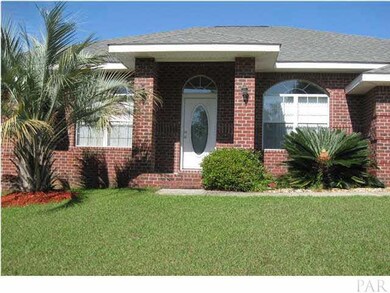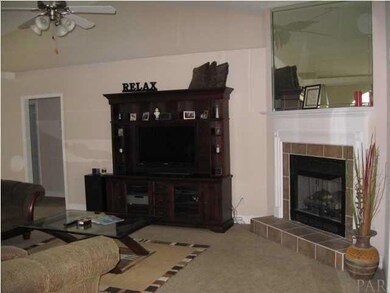
11401 Johnstone Dr Pensacola, FL 32534
Highlights
- Spa
- Contemporary Architecture
- Jetted Tub in Primary Bathroom
- Sitting Area In Primary Bedroom
- Cathedral Ceiling
- Corner Lot
About This Home
As of July 2013Located near Chemstrand road this beautiful four bedroom three bath brick home is located on a very large and private corner lot with no neighbors directly behind you. This very open and light home has a large family room, a formal living room or sitting area, a formal dining room, and an adjoining kitchen that is open to the family room. There are many upgraded features including side entry two car garage, 5.5 inch baseboards, rounded bull nose corners, upgraded light package, and large windows in the front of the home which let in plenty of light. The homes open and light floor plan is warm and inviting with plenty of space for the whole family. Once you walk in the front door you are greeted with a tiled foyer, and a formal sitting area to the left, which features art niches, and plant ledges that extend out to the walls and help define the space. The large family room is ready for any size family, and has vaulted ceilings, a gas log fireplace,a ceiling fan with lights, bull nose corners, plant ledges, and french doors with blinds which lead out to the large covered rear porch. The formal dining room is located at the front of the home and features a trey ceiling with upgraded light, and a large over sized window to enjoy your well landscaped front yard. The large and open kitchen includes custom solid wood cabinets with crown molding, stainless refrigerator,black range, microwave, and dishwasher, plus a large eat in breakfast area to enjoy your morning coffee. The large master suite features an adjoining master bath, trey ceiling with ceiling fan, a sitting area adjacent to the bedroom, and two french doors with blinds, which lead out to the large rear porch. The master bath includes a double vanity with 36 inch counter height, a large corner whirlpool tub, a separate four foot shower with seat, an acrylic block window, and a huge walk in master closet that can easily accommodate any personal items you have.This home features a split floor plan which has the th
Last Agent to Sell the Property
Mark Stokes
SIMMONS REALTY GROUP, INC Listed on: 04/01/2013
Home Details
Home Type
- Single Family
Est. Annual Taxes
- $2,619
Year Built
- Built in 2005
Lot Details
- 0.39 Acre Lot
- Privacy Fence
- Back Yard Fenced
- Corner Lot
Parking
- 2 Car Garage
- Garage Door Opener
Home Design
- Contemporary Architecture
- Brick Exterior Construction
- Frame Construction
- Shingle Roof
- Ridge Vents on the Roof
Interior Spaces
- 2,628 Sq Ft Home
- 1-Story Property
- Cathedral Ceiling
- Ceiling Fan
- Fireplace
- Double Pane Windows
- Blinds
- Formal Dining Room
- Inside Utility
- Fire and Smoke Detector
Kitchen
- Breakfast Area or Nook
- Eat-In Kitchen
- <<builtInMicrowave>>
- Dishwasher
- Laminate Countertops
Flooring
- Carpet
- Tile
- Vinyl
Bedrooms and Bathrooms
- 4 Bedrooms
- Sitting Area In Primary Bedroom
- Walk-In Closet
- In-Law or Guest Suite
- 3 Full Bathrooms
- Dual Vanity Sinks in Primary Bathroom
- Jetted Tub in Primary Bathroom
- Spa Bath
- Separate Shower
Laundry
- Dryer
- Washer
Pool
- Spa
Schools
- Lipscomb Elementary School
- Ransom Middle School
- Tate High School
Utilities
- Central Heating and Cooling System
- Baseboard Heating
- Underground Utilities
- Gas Water Heater
- Septic Tank
- Cable TV Available
Community Details
- Property has a Home Owners Association
- Johnstone Subdivision
Listing and Financial Details
- Assessor Parcel Number 191N303500000001
Ownership History
Purchase Details
Home Financials for this Owner
Home Financials are based on the most recent Mortgage that was taken out on this home.Purchase Details
Home Financials for this Owner
Home Financials are based on the most recent Mortgage that was taken out on this home.Similar Homes in Pensacola, FL
Home Values in the Area
Average Home Value in this Area
Purchase History
| Date | Type | Sale Price | Title Company |
|---|---|---|---|
| Warranty Deed | $215,000 | Emerald Coast Title Inc | |
| Warranty Deed | $212,600 | -- |
Mortgage History
| Date | Status | Loan Amount | Loan Type |
|---|---|---|---|
| Open | $172,000 | New Conventional | |
| Previous Owner | $90,000 | Unknown | |
| Previous Owner | $100,000 | Fannie Mae Freddie Mac | |
| Previous Owner | $75,000 | New Conventional |
Property History
| Date | Event | Price | Change | Sq Ft Price |
|---|---|---|---|---|
| 07/13/2025 07/13/25 | For Sale | $390,000 | +81.4% | $146 / Sq Ft |
| 07/26/2013 07/26/13 | Sold | $215,000 | -6.5% | $82 / Sq Ft |
| 06/26/2013 06/26/13 | Pending | -- | -- | -- |
| 04/01/2013 04/01/13 | For Sale | $229,900 | -- | $87 / Sq Ft |
Tax History Compared to Growth
Tax History
| Year | Tax Paid | Tax Assessment Tax Assessment Total Assessment is a certain percentage of the fair market value that is determined by local assessors to be the total taxable value of land and additions on the property. | Land | Improvement |
|---|---|---|---|---|
| 2024 | $2,619 | $229,095 | -- | -- |
| 2023 | $2,619 | $222,423 | $0 | $0 |
| 2022 | $2,557 | $215,945 | $0 | $0 |
| 2021 | $2,548 | $209,656 | $0 | $0 |
| 2020 | $2,479 | $206,762 | $0 | $0 |
| 2019 | $2,436 | $202,114 | $0 | $0 |
| 2018 | $2,434 | $198,346 | $0 | $0 |
| 2017 | $2,430 | $194,267 | $0 | $0 |
| 2016 | $2,407 | $190,272 | $0 | $0 |
| 2015 | $2,400 | $188,950 | $0 | $0 |
| 2014 | $2,457 | $191,412 | $0 | $0 |
Agents Affiliated with this Home
-
Craig Brown

Seller's Agent in 2025
Craig Brown
Better Homes and Gardens Real Estate Main Street Properties
(937) 733-3245
91 Total Sales
-
M
Seller's Agent in 2013
Mark Stokes
SIMMONS REALTY GROUP, INC
-
BRENT HOUGH

Buyer's Agent in 2013
BRENT HOUGH
Coldwell Banker Realty
(850) 341-6417
1 in this area
73 Total Sales
Map
Source: Pensacola Association of REALTORS®
MLS Number: 441546
APN: 19-1N-30-3500-000-001
- 433 Orby St
- 417 Childers St
- 539 Childers St
- 11436 High Springs Rd
- 478 Ronda St
- 401 Ronda St
- 595 Timber Ridge Dr
- 661 Herschel St
- 1610 Brampton Way
- 11705 Cabot St
- 706 Crooked Oak Dr
- 1440 Kingslake Dr
- 10810 Tara Dawn Cir
- 10532 Wilderness Ln
- 10870 Tara Dawn Cir
- 2969 E Kingsfield Rd
- 735 Lexington Rd
- 960 Breezy Acres Rd
- 11032 Chippewa Way
- 831 Fleming Ct






