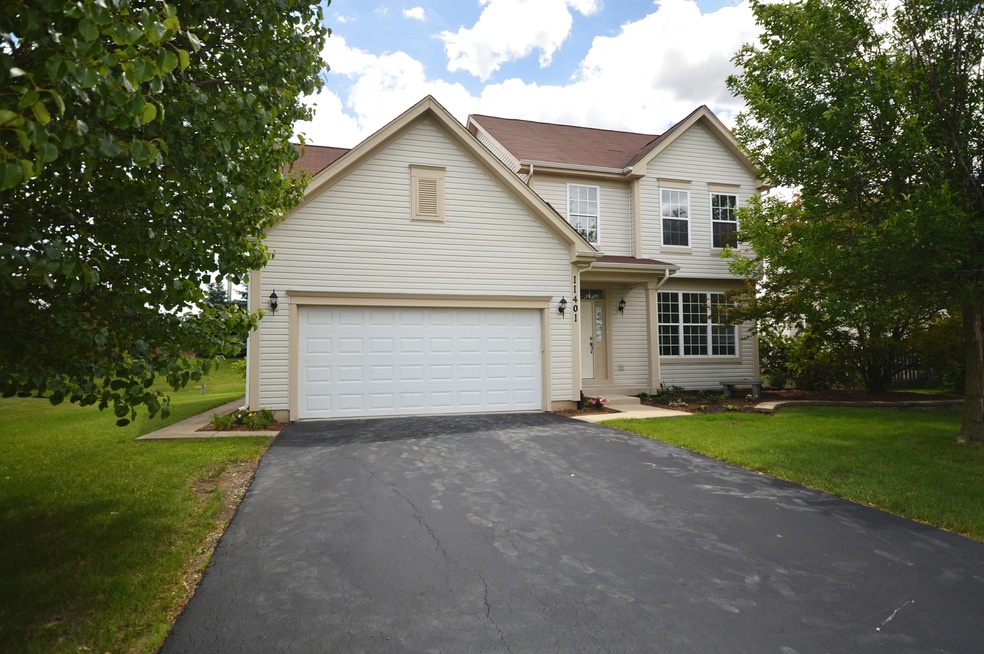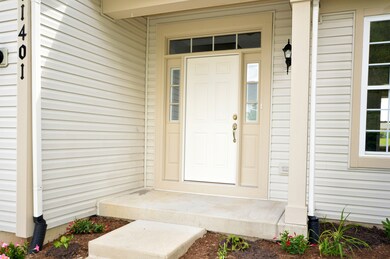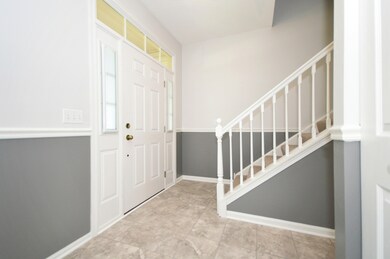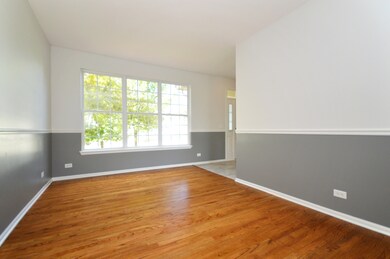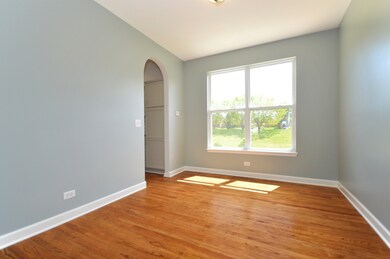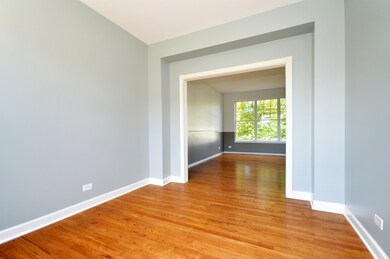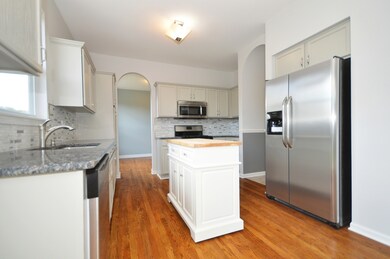
11401 S Preakness Dr Plainfield, IL 60585
Highlights
- Vaulted Ceiling
- Wood Flooring
- Stainless Steel Appliances
- Freedom Elementary School Rated A-
- Formal Dining Room
- 2 Car Attached Garage
About This Home
As of September 2017Wow! Pride in workmanship here! Welcome to your new home located in Champion Creek! Finished basement with 4th bedroom and full bathroom! Living Room! Dining Room! Hardwood floors! Gourmet stainless steel eat in kitchen, back splash, granite counters, all appliances stay! Family room with vaulted ceiling and fireplace! Master bedroom suite with walk in closet, vaulted ceiling and private bathroom! Large back yard with patio! Nothing to do but move in! Premo!
Last Agent to Sell the Property
RE/MAX Ultimate Professionals License #475128692 Listed on: 06/27/2017

Home Details
Home Type
- Single Family
Est. Annual Taxes
- $6,342
Year Built
- Built in 2001 | Remodeled in 2017
Lot Details
- 8,712 Sq Ft Lot
- Lot Dimensions are 71x155x91x162
HOA Fees
- $15 Monthly HOA Fees
Parking
- 2 Car Attached Garage
- Driveway
- Parking Included in Price
Home Design
- Asphalt Roof
- Vinyl Siding
- Concrete Perimeter Foundation
Interior Spaces
- 1,673 Sq Ft Home
- 2-Story Property
- Vaulted Ceiling
- Ceiling Fan
- Family Room with Fireplace
- Formal Dining Room
- Wood Flooring
- Unfinished Attic
- Carbon Monoxide Detectors
Kitchen
- Range<<rangeHoodToken>>
- <<microwave>>
- Dishwasher
- Stainless Steel Appliances
Bedrooms and Bathrooms
- 3 Bedrooms
- 4 Potential Bedrooms
Laundry
- Laundry on main level
- Dryer
- Washer
Finished Basement
- Basement Fills Entire Space Under The House
- Sump Pump
- Finished Basement Bathroom
Additional Features
- Patio
- Forced Air Heating and Cooling System
Community Details
- Association fees include insurance
- Champion Creek Subdivision
Listing and Financial Details
- Homeowner Tax Exemptions
Ownership History
Purchase Details
Home Financials for this Owner
Home Financials are based on the most recent Mortgage that was taken out on this home.Purchase Details
Home Financials for this Owner
Home Financials are based on the most recent Mortgage that was taken out on this home.Purchase Details
Purchase Details
Home Financials for this Owner
Home Financials are based on the most recent Mortgage that was taken out on this home.Purchase Details
Home Financials for this Owner
Home Financials are based on the most recent Mortgage that was taken out on this home.Purchase Details
Home Financials for this Owner
Home Financials are based on the most recent Mortgage that was taken out on this home.Similar Homes in Plainfield, IL
Home Values in the Area
Average Home Value in this Area
Purchase History
| Date | Type | Sale Price | Title Company |
|---|---|---|---|
| Warranty Deed | $274,000 | Fidelity Title | |
| Deed | $208,000 | Fidelity National Title | |
| Deed In Lieu Of Foreclosure | -- | Attorney | |
| Warranty Deed | $285,000 | Law Title Oak Brook | |
| Warranty Deed | $250,000 | -- | |
| Warranty Deed | $193,500 | Chicago Title Insurance Co |
Mortgage History
| Date | Status | Loan Amount | Loan Type |
|---|---|---|---|
| Open | $269,037 | FHA | |
| Previous Owner | $166,400 | New Conventional | |
| Previous Owner | $269,800 | Purchase Money Mortgage | |
| Previous Owner | $199,760 | Purchase Money Mortgage | |
| Previous Owner | $169,600 | Unknown | |
| Previous Owner | $42,400 | Stand Alone Second | |
| Previous Owner | $186,281 | No Value Available | |
| Closed | $49,940 | No Value Available |
Property History
| Date | Event | Price | Change | Sq Ft Price |
|---|---|---|---|---|
| 07/16/2025 07/16/25 | For Sale | $457,000 | +66.8% | $273 / Sq Ft |
| 12/23/2017 12/23/17 | Off Market | $274,000 | -- | -- |
| 09/22/2017 09/22/17 | Sold | $274,000 | -2.1% | $164 / Sq Ft |
| 08/16/2017 08/16/17 | Pending | -- | -- | -- |
| 07/31/2017 07/31/17 | Price Changed | $279,900 | -1.8% | $167 / Sq Ft |
| 07/24/2017 07/24/17 | Price Changed | $284,900 | -1.7% | $170 / Sq Ft |
| 06/27/2017 06/27/17 | For Sale | $289,900 | -- | $173 / Sq Ft |
Tax History Compared to Growth
Tax History
| Year | Tax Paid | Tax Assessment Tax Assessment Total Assessment is a certain percentage of the fair market value that is determined by local assessors to be the total taxable value of land and additions on the property. | Land | Improvement |
|---|---|---|---|---|
| 2023 | $7,872 | $102,622 | $32,587 | $70,035 |
| 2022 | $6,602 | $88,378 | $30,827 | $57,551 |
| 2021 | $6,351 | $84,169 | $29,359 | $54,810 |
| 2020 | $6,344 | $82,836 | $28,894 | $53,942 |
| 2019 | $6,243 | $80,502 | $28,080 | $52,422 |
| 2018 | $6,219 | $78,724 | $27,462 | $51,262 |
| 2017 | $6,331 | $78,386 | $26,753 | $51,633 |
| 2016 | $6,342 | $76,699 | $26,177 | $50,522 |
| 2015 | $6,297 | $73,749 | $25,170 | $48,579 |
| 2014 | $6,297 | $73,632 | $25,170 | $48,462 |
| 2013 | $6,297 | $73,632 | $25,170 | $48,462 |
Agents Affiliated with this Home
-
Debbie Mack

Seller's Agent in 2025
Debbie Mack
Coldwell Banker Real Estate Group
(815) 260-3773
29 Total Sales
-
Patricia Wyse
P
Seller Co-Listing Agent in 2025
Patricia Wyse
Coldwell Banker Real Estate Group
(630) 479-3694
18 Total Sales
-
Dawn Dause

Seller's Agent in 2017
Dawn Dause
RE/MAX
(815) 954-5050
249 Total Sales
Map
Source: Midwest Real Estate Data (MRED)
MLS Number: 09673245
APN: 07-01-21-208-007
- 11337 S Preakness Dr Unit 1
- 26150 W Sherwood Cir
- 26106 W Sherwood Cir
- 26204 W Sherwood Cir
- 12903 S Platte Trail
- 12836 S Platte Trail
- 12854 S Platte Trail
- 2708 High Meadow Rd
- 5083 Prairie Sage Ln
- 11614 S Decathalon Ln
- 11319 Maplewood Dr
- 11316 Maplewood Dr
- 2524 Wild Timothy Rd
- 11703 Wolf Creek Ln
- 5028 Switch Grass Ln
- 2547 Mallet Ct
- 2543 Mallet Ct
- 2539 Mallet Ct
- 2611 Lawlor Ln
- 2607 Lawlor Ln
