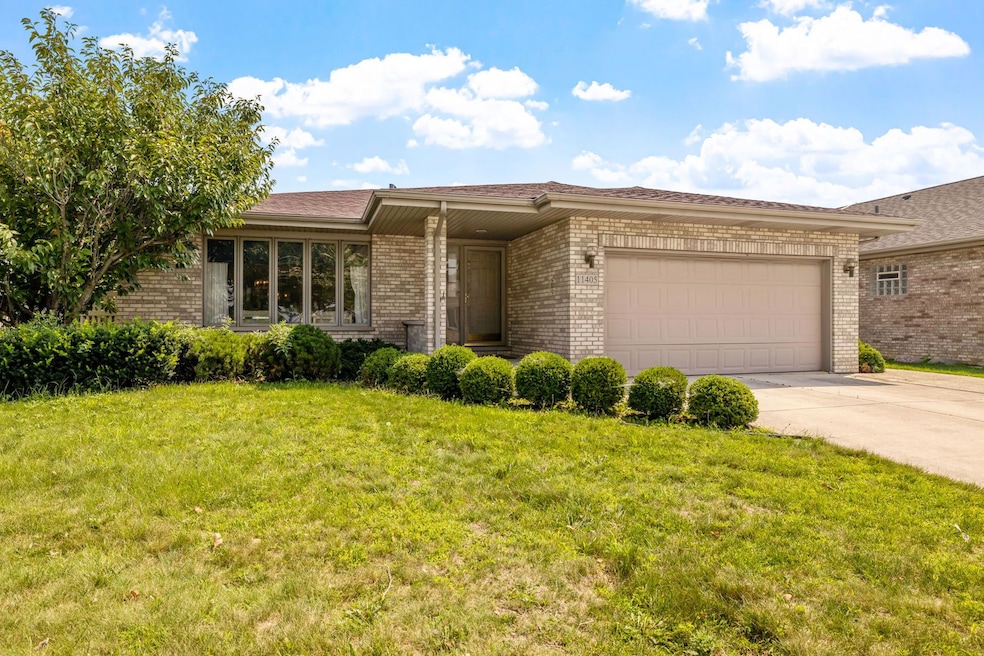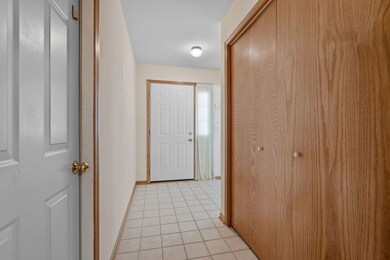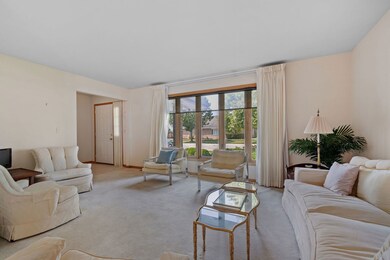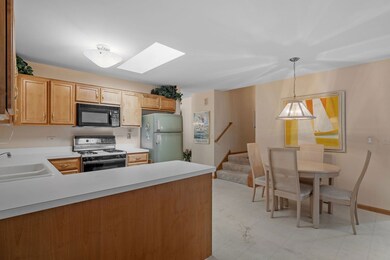
11405 Foxwoods Dr Oak Lawn, IL 60453
Highlights
- Landscaped Professionally
- Vaulted Ceiling
- L-Shaped Dining Room
- Property is near a park
- Wood Flooring
- Fenced Yard
About This Home
As of October 2023This well maintained Oak Lawn residence, constructed in 2001, boasts a recently installed roof in 2023. The property features a charming 3-step ranch design, offering 2,240 Sqft, 3 bedrooms and 2.1 bathrooms. With immediate possession available, this home presents an appealing opportunity for potential buyers. Located in a sought-after community where homes seldom hit the market. Original owner occupied.
Last Agent to Sell the Property
@properties Christie's International Real Estate License #475169564 Listed on: 08/24/2023

Home Details
Home Type
- Single Family
Est. Annual Taxes
- $5,133
Year Built
- Built in 2001
Lot Details
- 6,970 Sq Ft Lot
- Lot Dimensions are 63x125x68x111
- Fenced Yard
- Landscaped Professionally
- Paved or Partially Paved Lot
Parking
- 2 Car Attached Garage
- Garage Transmitter
- Garage Door Opener
- Driveway
- Parking Included in Price
Home Design
- Step Ranch
- Asphalt Roof
- Concrete Perimeter Foundation
Interior Spaces
- 2,240 Sq Ft Home
- 1-Story Property
- Vaulted Ceiling
- Ceiling Fan
- Skylights
- Attached Fireplace Door
- Gas Log Fireplace
- Fireplace Features Masonry
- Entrance Foyer
- Family Room with Fireplace
- Living Room
- L-Shaped Dining Room
- Pull Down Stairs to Attic
- Carbon Monoxide Detectors
Kitchen
- Range<<rangeHoodToken>>
- <<microwave>>
- Dishwasher
Flooring
- Wood
- Carpet
Bedrooms and Bathrooms
- 3 Bedrooms
- 3 Potential Bedrooms
- Separate Shower
Laundry
- Laundry Room
- Dryer
- Washer
- Sink Near Laundry
Finished Basement
- Partial Basement
- Sump Pump
- Crawl Space
Schools
- Hazelgreen Elementary School
- Prairie Junior High School
- H L Richards High School (Campus
Utilities
- Forced Air Heating and Cooling System
- Humidifier
- Heating System Uses Natural Gas
- 100 Amp Service
- Lake Michigan Water
- Overhead Sewers
- Cable TV Available
Additional Features
- Patio
- Property is near a park
Community Details
- Foxwoods Subdivision, Step Ranch Floorplan
Listing and Financial Details
- Senior Tax Exemptions
- Homeowner Tax Exemptions
- Senior Freeze Tax Exemptions
Ownership History
Purchase Details
Home Financials for this Owner
Home Financials are based on the most recent Mortgage that was taken out on this home.Purchase Details
Home Financials for this Owner
Home Financials are based on the most recent Mortgage that was taken out on this home.Purchase Details
Home Financials for this Owner
Home Financials are based on the most recent Mortgage that was taken out on this home.Similar Homes in the area
Home Values in the Area
Average Home Value in this Area
Purchase History
| Date | Type | Sale Price | Title Company |
|---|---|---|---|
| Warranty Deed | $355,000 | None Listed On Document | |
| Deed | -- | -- | |
| Deed | $285,000 | Git |
Mortgage History
| Date | Status | Loan Amount | Loan Type |
|---|---|---|---|
| Open | $319,410 | New Conventional | |
| Previous Owner | $200,000 | Credit Line Revolving | |
| Previous Owner | $77,000 | Stand Alone First | |
| Previous Owner | $70,000 | Stand Alone First |
Property History
| Date | Event | Price | Change | Sq Ft Price |
|---|---|---|---|---|
| 10/05/2023 10/05/23 | Sold | $354,900 | 0.0% | $158 / Sq Ft |
| 09/09/2023 09/09/23 | Pending | -- | -- | -- |
| 09/07/2023 09/07/23 | For Sale | $354,900 | 0.0% | $158 / Sq Ft |
| 09/02/2023 09/02/23 | Pending | -- | -- | -- |
| 08/24/2023 08/24/23 | For Sale | $354,900 | -- | $158 / Sq Ft |
Tax History Compared to Growth
Tax History
| Year | Tax Paid | Tax Assessment Tax Assessment Total Assessment is a certain percentage of the fair market value that is determined by local assessors to be the total taxable value of land and additions on the property. | Land | Improvement |
|---|---|---|---|---|
| 2024 | $7,720 | $31,000 | $3,943 | $27,057 |
| 2023 | $7,406 | $31,000 | $3,943 | $27,057 |
| 2022 | $7,406 | $26,376 | $3,405 | $22,971 |
| 2021 | $5,133 | $26,376 | $3,405 | $22,971 |
| 2020 | $4,754 | $26,376 | $3,405 | $22,971 |
| 2019 | $10,257 | $28,699 | $3,046 | $25,653 |
| 2018 | $9,860 | $28,699 | $3,046 | $25,653 |
| 2017 | $10,003 | $28,699 | $3,046 | $25,653 |
| 2016 | $6,590 | $25,375 | $2,509 | $22,866 |
| 2015 | $6,912 | $25,375 | $2,509 | $22,866 |
| 2014 | $6,610 | $25,375 | $2,509 | $22,866 |
| 2013 | $6,253 | $26,639 | $2,509 | $24,130 |
Agents Affiliated with this Home
-
Kanton Harzich

Seller's Agent in 2023
Kanton Harzich
@ Properties
(708) 951-1714
2 in this area
104 Total Sales
-
Blaine Kosek

Buyer's Agent in 2023
Blaine Kosek
Coldwell Banker Realty
(708) 903-1663
3 in this area
144 Total Sales
Map
Source: Midwest Real Estate Data (MRED)
MLS Number: 11867610
APN: 24-21-104-018-0000
- 5316 W Mint Julip Dr
- 11538 S Leamington Ave
- 11300 S Leclaire Ave
- 11614 S Leclaire Ave
- 11036 Jodan Dr Unit 3D
- 5121 Deblin Ln
- 10740 S Laporte Ave
- 11236 S Lawler Ave
- 11234 S Lawler Ave
- 11010 Central Ave Unit 2A
- 11010 Central Ave Unit 2B
- 11122 S Leamington Ave
- 11035 Deblin Ln Unit 205
- 11000 Deblin Ln
- 5335 W 108th Place
- 11007 Major Ave
- 5724 111th St Unit 3A
- 11013 Menard Ave
- 10922 Massasoit Ave
- 5023 W 119th St






