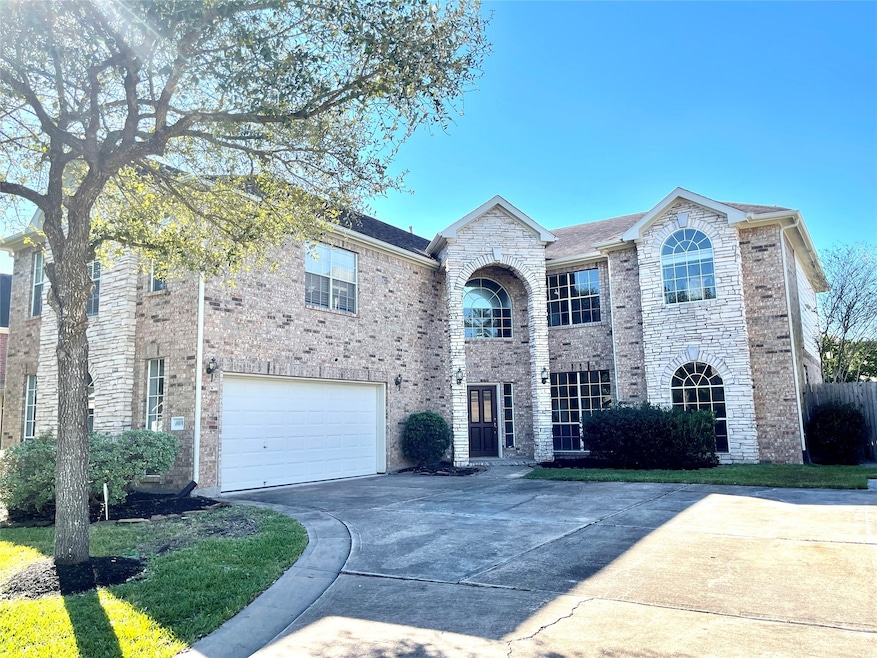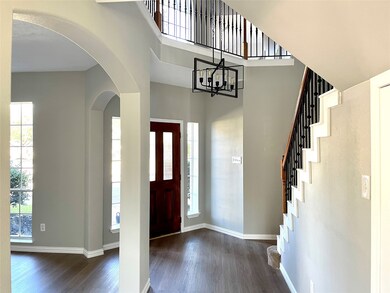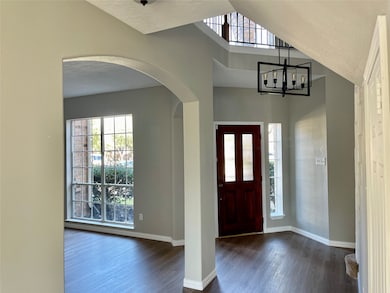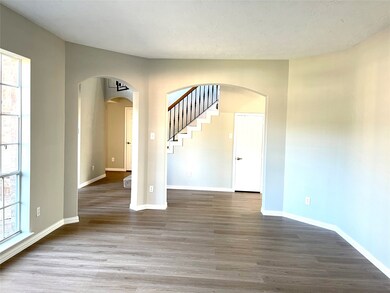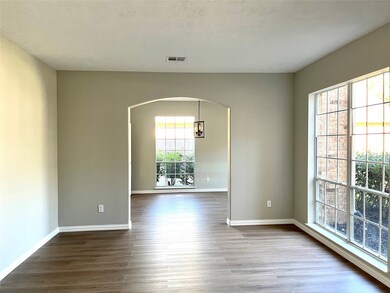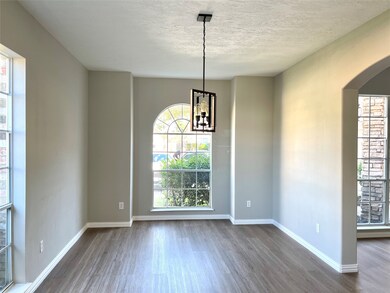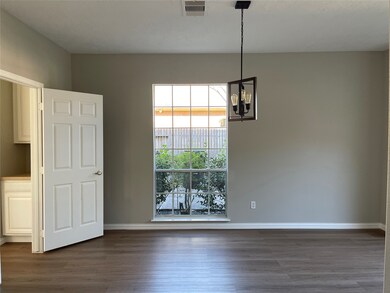11406 Bucks Bridge Ln Sugar Land, TX 77498
Woodbridge NeighborhoodHighlights
- Deck
- Traditional Architecture
- 2 Fireplaces
- Rita Drabek Elementary School Rated A
- <<bathWSpaHydroMassageTubToken>>
- Game Room
About This Home
A Beautiful 2-story house with 4 bed 3 baths, beautiful community of Woodbridge, Dining, Shopping & recreation just steps away! This home features elegant finishes including hardwood flooring, plush carpet, premium tile, corian countertops, wrought iron staircase, and much more! Must see
Listing Agent
REALM Real Estate Professionals - Sugar Land License #0569136 Listed on: 07/08/2025

Home Details
Home Type
- Single Family
Est. Annual Taxes
- $8,958
Year Built
- Built in 1999
Lot Details
- 9,500 Sq Ft Lot
- Back Yard Fenced
Parking
- 2 Car Attached Garage
Home Design
- Traditional Architecture
Interior Spaces
- 3,646 Sq Ft Home
- 2-Story Property
- Crown Molding
- 2 Fireplaces
- Gas Log Fireplace
- Family Room
- Living Room
- Breakfast Room
- Dining Room
- Home Office
- Game Room
- Utility Room
- Washer and Gas Dryer Hookup
- Attic Fan
Kitchen
- Electric Oven
- Gas Cooktop
- Dishwasher
- Disposal
Flooring
- Carpet
- Tile
Bedrooms and Bathrooms
- 4 Bedrooms
- Double Vanity
- <<bathWSpaHydroMassageTubToken>>
- Separate Shower
Outdoor Features
- Deck
- Patio
Schools
- Drabek Elementary School
- Sugar Land Middle School
- Kempner High School
Utilities
- Central Heating and Cooling System
- Heating System Uses Gas
Listing and Financial Details
- Property Available on 6/2/25
- Long Term Lease
Community Details
Overview
- Woodbridge Fbc Sec 2 Subdivision
Recreation
- Community Pool
Pet Policy
- No Pets Allowed
Map
Source: Houston Association of REALTORS®
MLS Number: 34630831
APN: 9650-02-001-0080-907
- 11311 Bucks Bridge Ln
- 15027 Moss Bridge Ln
- 11018 Hundred Bridge Ln
- 15019 Cabin Run Ln
- 14811 Horse Creek Ln
- 15014 Cabin Run Ln
- 14202 Valley Bend Ct
- 2026 Avana Glen Ln
- 14811 Pool Forge Ct
- 15310 Cobblestone Point Ct
- 1810 Candle Light Ct
- 15426 Oak Lake Glen Dr
- 11927 Natural Bridges Ln
- 15102 Millers Run Ln
- 0 W Bellfort Unit 34801399
- 10731 Forest Leaf Dr
- 11943 Natural Bridges Ln
- 1630 Thunder Lake Ln
- 11910 Mckinney Falls Ln
- 14903 Sugar Sweet Dr
- 15000 W Airport Blvd
- 11539 Whittier Bridge Ln
- 14835 Buckskin Bridge Ct
- 15015 W Airport Blvd
- 11627 Swiftwater Bridge Ln
- 15270 Voss Rd
- 11406 Oak Lake Vista Ct
- 0 Highway 6 Unit 93543663
- 11115 Beverley Park St
- 1846 Michele Dr
- 14138 Clear Forest Dr
- 11703 Pedernales Falls Ln
- 1411 Flanders Field Ln
- 14954 Sugar Peak Dr
- 14954 Sugar Sweet Dr
- 15314 Sam Rd
- 11906 Dinosaur Valley Dr
- 15707 Rosewood Hill Ct
- 15603 Mustang Island Dr
- 16918 Cobbler Crossing Dr
