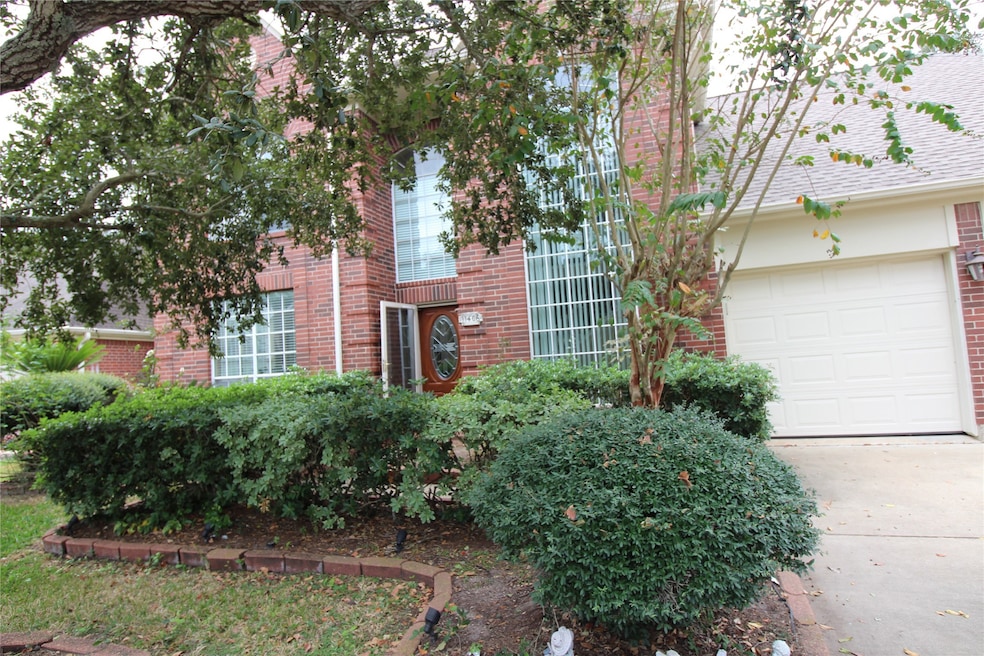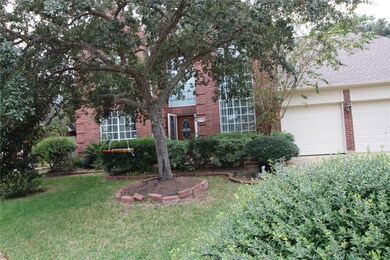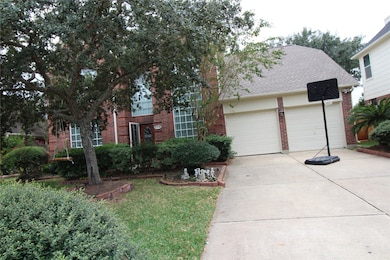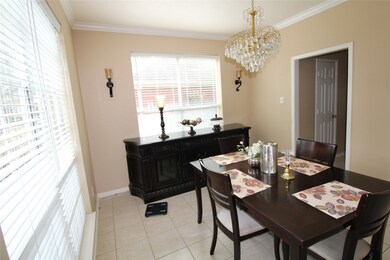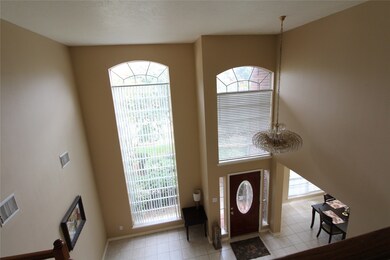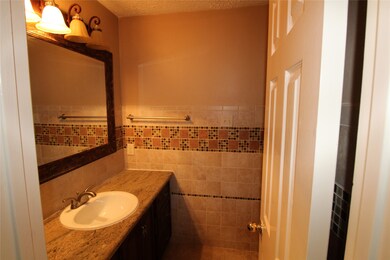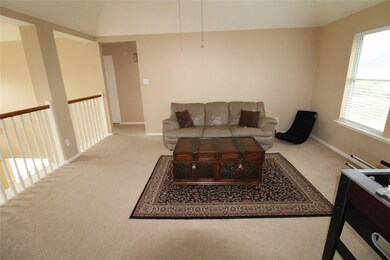11406 Oak Lake Vista Ct Sugar Land, TX 77498
Oak Lake Neighborhood
4
Beds
2.5
Baths
2,715
Sq Ft
6,416
Sq Ft Lot
Highlights
- Game Room
- Community Pool
- Living Room
- Oyster Creek Elementary School Rated A
- 2 Car Attached Garage
- Central Heating and Cooling System
About This Home
Very Bright and Spacious Home with many Upgrades.Formal Living and dinning with large Den with a cozy fire place.Spacious Game room.Fresh paint.Island Kitchen.Springler System.Great Fort Bend Schools.Zoned to excellent Austin High School.Convenient access to HWY6, HWY 90 and HWY 99.Close to First Colony Mall and Sugar Land Town Center.
Home Details
Home Type
- Single Family
Est. Annual Taxes
- $6,586
Year Built
- Built in 1986
Lot Details
- 6,416 Sq Ft Lot
- Back Yard Fenced
Parking
- 2 Car Attached Garage
Interior Spaces
- 2,715 Sq Ft Home
- 2-Story Property
- Ceiling Fan
- Free Standing Fireplace
- Living Room
- Game Room
- Carpet
- Security System Leased
- Gas Dryer Hookup
Kitchen
- Gas Oven
- Free-Standing Range
- <<microwave>>
- Dishwasher
- Disposal
Bedrooms and Bathrooms
- 4 Bedrooms
Schools
- Oyster Creek Elementary School
- Garcia Middle School
- Austin High School
Utilities
- Central Heating and Cooling System
- Heating System Uses Gas
- Cable TV Available
Listing and Financial Details
- Property Available on 7/15/25
- Long Term Lease
Community Details
Overview
- Village Of Oak Lake Association
- Village Of Oak Lake R/P Subdivision
Recreation
- Community Pool
Pet Policy
- No Pets Allowed
Map
Source: Houston Association of REALTORS®
MLS Number: 6383463
APN: 5612-01-003-0110-907
Nearby Homes
- 15426 Oak Lake Glen Dr
- 16621 Old Richmond Rd
- 15310 Cobblestone Point Ct
- 17120&17122 Old Richmond Rd
- 11311 Bucks Bridge Ln
- 11823 Caprock Canyons Ln
- 15019 Cabin Run Ln
- 16811 Springfield Ct
- 15027 Moss Bridge Ln
- 15721 Oleta Ln
- 15619 Lost Maples Dr
- 11826 Balmorhea Ln
- 11910 Mckinney Falls Ln
- 11906 Dinosaur Valley Dr
- 11927 Natural Bridges Ln
- 15415 Longhorn Cavern Dr
- 11931 Mckinney Falls Ln
- 16306 Ash Point Ln
- 11943 Natural Bridges Ln
- 15406 Sam Rd
- 11115 Beverley Park St
- 15270 Voss Rd
- 15000 W Airport Blvd
- 11703 Pedernales Falls Ln
- 15707 Rosewood Hill Ct
- 11406 Bucks Bridge Ln
- 15015 W Airport Blvd
- 16918 Cobbler Crossing Dr
- 11906 Dinosaur Valley Dr
- 0 Highway 6 Unit 93543663
- 15314 Sam Rd
- 15603 Mustang Island Dr
- 11539 Whittier Bridge Ln
- 15523 Seminole Canyon Dr
- 14835 Buckskin Bridge Ct
- 14954 Sugar Peak Dr
- 14954 Sugar Sweet Dr
- 2330 Grind Stone Ln
- 11627 Swiftwater Bridge Ln
- 15003 Sugar Sands Dr
