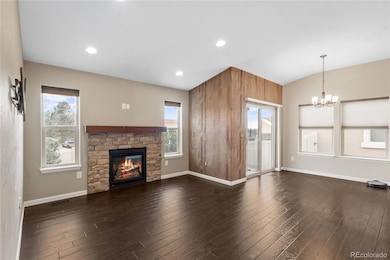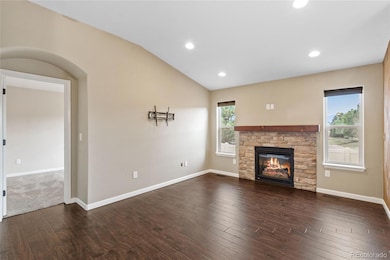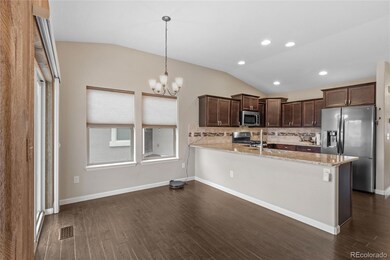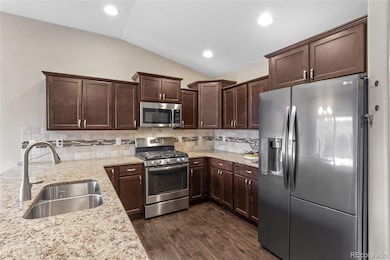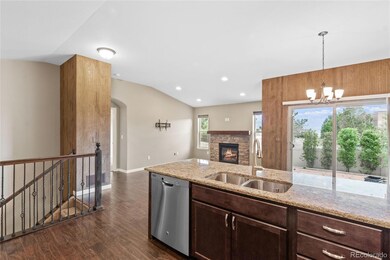
11407 Rill Point Colorado Springs, CO 80921
Interquest NeighborhoodEstimated payment $3,360/month
Highlights
- Mountain View
- Contemporary Architecture
- Wood Flooring
- Discovery Canyon Campus Elementary School Rated A-
- Vaulted Ceiling
- Bonus Room
About This Home
!Well designed, Well-built ranch style home in Northgate. The Primary Bedroom and Office on Main Level for easy access with two secondary bedrooms in the finished lower level. This home displays rich engineered hardwood floors and popular granite countertops that greet you, your family and friends in a comfort and cozy living area. Tile flooring in the laundry area and bathrooms provide quality and durability. This home also includes designer inspired custom wood grain wallpaper that provides a warm and charming touch. Stainless steel appliances are included in this well thought out and practical kitchen. A modern powder bath and privacy glass in the laundry space add to this homes charm and thoughtful orientation. The finished lower level includes 2 bedrooms with walk in closets, family room, full bath and oversized closets for plenty of storage. There is also a mechanical room that provides additional storage as well as mechanical/plumbing and data access. This home includes several custom upgrades which include the Custom Entry Door, Solid Douglas Fir Mantle, Laminate Closet Systems, top quality window blinds, grab bars with handheld sprayer in the primary bath and a real sandstone patio with plantings that are ready for your personal touch. The front yard has professionally maintained landscaping and irrigation. This easy to care for home has low maintenance exterior materials that are maintained through the HOA. The sunsets viewed from this home are inspiring... Come see this home, photos never tell the whole story.
Listing Agent
Karen Ahrens Brokerage Email: karenahrens64@gmail.com License #40006280 Listed on: 07/01/2025
Townhouse Details
Home Type
- Townhome
Est. Annual Taxes
- $1,820
Year Built
- Built in 2017 | Remodeled
Lot Details
- End Unit
- 1 Common Wall
- East Facing Home
HOA Fees
- $300 Monthly HOA Fees
Parking
- 2 Car Attached Garage
Property Views
- Mountain
- Meadow
Home Design
- Contemporary Architecture
- Frame Construction
- Composition Roof
- Wood Siding
- Stone Siding
- Concrete Block And Stucco Construction
- Radon Mitigation System
Interior Spaces
- 1-Story Property
- Vaulted Ceiling
- Double Pane Windows
- Window Treatments
- Family Room
- Living Room with Fireplace
- Home Office
- Bonus Room
- Laundry Room
Kitchen
- Eat-In Kitchen
- <<selfCleaningOvenToken>>
- <<microwave>>
- Dishwasher
- Granite Countertops
- Disposal
Flooring
- Wood
- Laminate
- Tile
Bedrooms and Bathrooms
- 3 Bedrooms | 1 Main Level Bedroom
- Walk-In Closet
Finished Basement
- Basement Fills Entire Space Under The House
- Bedroom in Basement
- 2 Bedrooms in Basement
Schools
- Discovery Canyon Elementary And Middle School
- Discovery Canyon High School
Utilities
- Forced Air Heating and Cooling System
- Gas Water Heater
Listing and Financial Details
- Assessor Parcel Number 62212-01-080
Community Details
Overview
- Association fees include insurance, irrigation, ground maintenance, maintenance structure, road maintenance, snow removal, trash
- Diversified Mgmt Association, Phone Number (719) 875-9111
- The Reserveat North Creek Subdivision
Pet Policy
- Limit on the number of pets
- Dogs and Cats Allowed
Map
Home Values in the Area
Average Home Value in this Area
Tax History
| Year | Tax Paid | Tax Assessment Tax Assessment Total Assessment is a certain percentage of the fair market value that is determined by local assessors to be the total taxable value of land and additions on the property. | Land | Improvement |
|---|---|---|---|---|
| 2025 | $1,820 | $37,330 | -- | -- |
| 2024 | $1,779 | $34,240 | $6,700 | $27,540 |
| 2022 | $1,713 | $25,890 | $4,730 | $21,160 |
| 2021 | $1,903 | $26,630 | $4,860 | $21,770 |
| 2020 | $1,925 | $25,000 | $3,860 | $21,140 |
| 2019 | $1,904 | $25,000 | $3,860 | $21,140 |
| 2018 | $338 | $4,360 | $2,710 | $1,650 |
| 2017 | $212 | $2,750 | $2,750 | $0 |
Property History
| Date | Event | Price | Change | Sq Ft Price |
|---|---|---|---|---|
| 07/11/2025 07/11/25 | Price Changed | $519,900 | -1.0% | $224 / Sq Ft |
| 05/23/2025 05/23/25 | Price Changed | $525,000 | -0.9% | $227 / Sq Ft |
| 05/02/2025 05/02/25 | Price Changed | $530,000 | -0.9% | $229 / Sq Ft |
| 03/19/2025 03/19/25 | Price Changed | $535,000 | -2.6% | $231 / Sq Ft |
| 02/07/2025 02/07/25 | Price Changed | $549,000 | -1.9% | $237 / Sq Ft |
| 02/07/2025 02/07/25 | For Sale | $559,900 | 0.0% | $242 / Sq Ft |
| 02/03/2025 02/03/25 | Off Market | $559,900 | -- | -- |
| 01/01/2025 01/01/25 | For Sale | $559,900 | 0.0% | $242 / Sq Ft |
| 12/03/2024 12/03/24 | Off Market | $559,900 | -- | -- |
| 10/04/2024 10/04/24 | Price Changed | $559,900 | -0.9% | $242 / Sq Ft |
| 09/02/2024 09/02/24 | Price Changed | $564,900 | -0.9% | $244 / Sq Ft |
| 07/23/2024 07/23/24 | Price Changed | $569,900 | -0.9% | $246 / Sq Ft |
| 07/19/2024 07/19/24 | For Sale | $574,900 | 0.0% | $248 / Sq Ft |
| 07/11/2024 07/11/24 | Off Market | $574,900 | -- | -- |
| 07/06/2024 07/06/24 | For Sale | $574,900 | -- | $248 / Sq Ft |
Purchase History
| Date | Type | Sale Price | Title Company |
|---|---|---|---|
| Interfamily Deed Transfer | -- | None Available | |
| Special Warranty Deed | $354,123 | Legacy Title Group |
Mortgage History
| Date | Status | Loan Amount | Loan Type |
|---|---|---|---|
| Open | $50,000 | Credit Line Revolving | |
| Open | $318,710 | New Conventional |
Similar Homes in Colorado Springs, CO
Source: REcolorado®
MLS Number: 7440986
APN: 62212-01-080
- 11495 Rill Point
- 11307 Rill Point
- 2163 Shady Aspen Dr
- 11536 Black Maple Ln
- 1951 Wildwood Pass Dr
- 11425 White Lotus Ln
- 11497 White Lotus Ln
- 2030 Mallorca Way
- 2131 Seaglass St
- 11574 Wildwood Ridge Dr
- 2145 Coldstone Way
- 10780 Lewanee Point
- 10791 Spalding View
- 10787 Spalding View
- 10783 Spalding View
- 1767 Spring Water Point
- 1743 Spring Water Point
- 11794 Wildwood Ridge Dr
- 1376 Plentiful Dr
- 1364 Sunshine Valley Way
- 11275 Nahcolite Point
- 10945 Shade View
- 11320 New Voyager Heights
- 1629 Rustlers Roost Dr
- 2232 Arikaree Heights
- 10729 Lewanee Point
- 11885 Wildwood Ridge Dr
- 1640 Peregrine Vista Heights
- 10650 Sapphire Falls View
- 10691 Cadence Point
- 2156 Villa Creek Cir
- 12729 Mission Meadow Dr
- 1382 Morro Bay Way
- 2555 Raywood View
- 50 Spectrum Loop
- 185 Polaris Point Loop
- 2845 Bethune Ct
- 13280 Trolley View
- 1721 Telstar St
- 93 Clear Pass View

