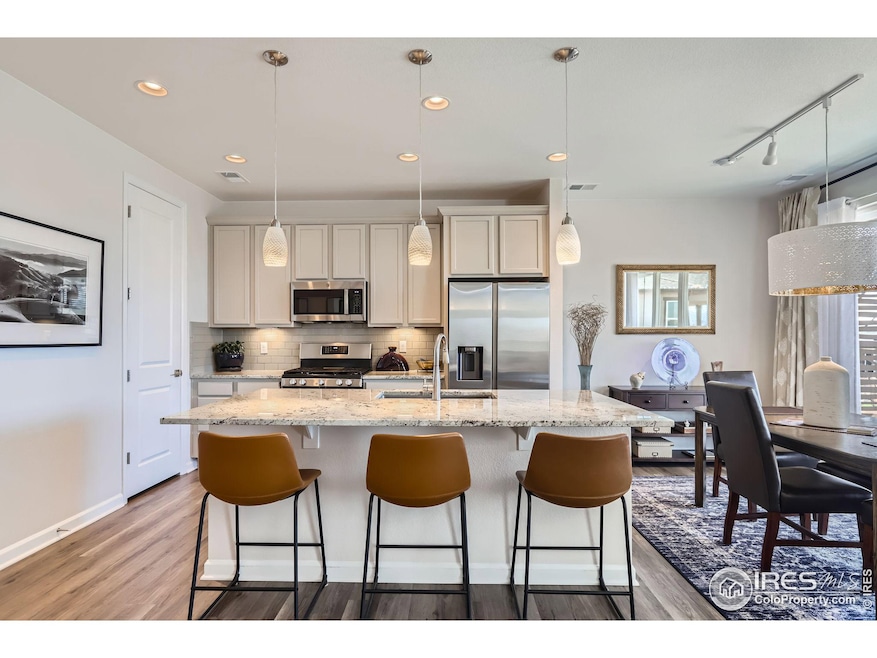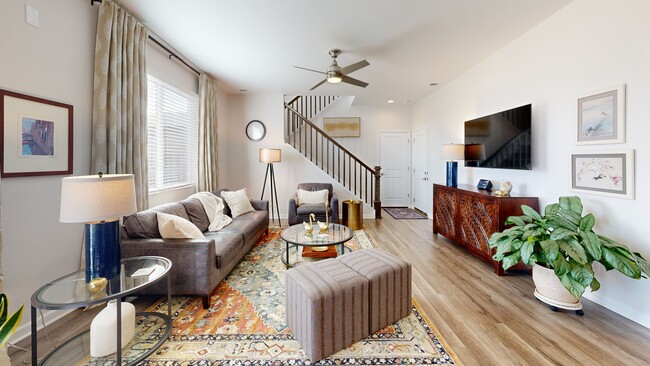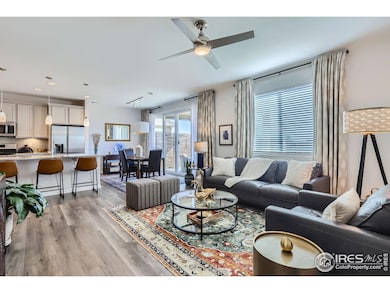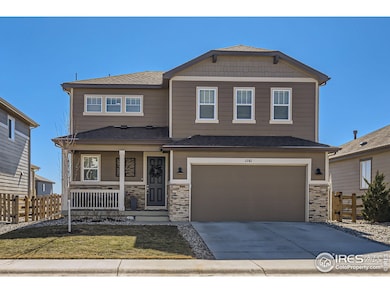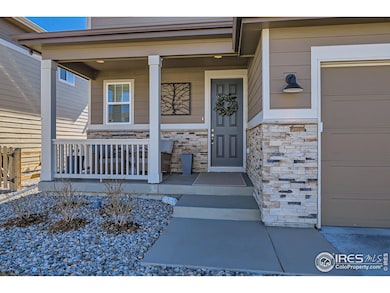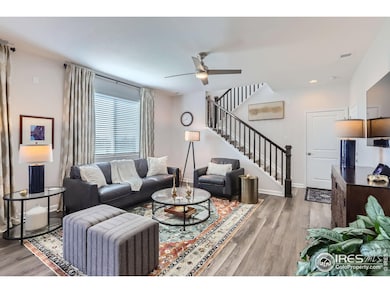
1141 Blue Bell Rd Berthoud, CO 80513
Estimated payment $3,125/month
Highlights
- Open Floorplan
- Contemporary Architecture
- Home Office
- Mountain View
- Loft
- Hiking Trails
About This Home
Welcome to 1141 Blue Bell Road - A Slice of Colorado Heaven! Imagine waking up to breathtaking mountain views, sipping your morning coffee on the covered patio as the sun rises over the foothills. The crisp Colorado air invites you to start the day with a scenic tour along nearby trails or a quick round of golf at the prestigious TPC Colorado - just minutes from your doorstep. Unlike the newer developments nearby, your spacious lot offers a sense of privacy and breathing room that's becoming increasingly rare. With open space behind your home already complete, you'll always have a peaceful backyard retreat, even as the neighborhood continues to grow.Step inside to a bright, open-concept kitchen, where sleek countertops, a large island, and modern appliances create the perfect space for both everyday meals and entertaining. The inviting living area is bathed in natural light, making it the ideal spot to unwind. Upstairs, a cozy loft offers flexibility for a home office or reading nook, while the primary suite provides a spa-like escape with a walk-in closet and an elegant en-suite bath.As the day unfolds, explore the best of Berthoud living-whether it's enjoying nearby trails, paddleboarding at Carter Lake, or enjoying the charm of historic downtown. In the evening, retreat to your private backyard oasis, where custom sunshades and a stylish privacy screen create a serene setting for stargazing, grilling, or gathering with friends.While new homes will be built in the distance, your unmatched lot size and open space behind ensure that your sense of privacy and greenery remain a defining feature. This is more than just a home-it's a lifestyle. Come experience it for yourself! --- Subject to short sale
Home Details
Home Type
- Single Family
Est. Annual Taxes
- $5,327
Year Built
- Built in 2021
Lot Details
- 6,725 Sq Ft Lot
- Wood Fence
- Sprinkler System
- Property is zoned RES-1
HOA Fees
- $97 Monthly HOA Fees
Parking
- 2 Car Attached Garage
Home Design
- Contemporary Architecture
- Wood Frame Construction
- Composition Roof
Interior Spaces
- 1,839 Sq Ft Home
- 2-Story Property
- Open Floorplan
- Window Treatments
- Home Office
- Loft
- Mountain Views
- Fire and Smoke Detector
Kitchen
- Eat-In Kitchen
- Gas Oven or Range
- Microwave
- Dishwasher
- Kitchen Island
- Disposal
Flooring
- Carpet
- Luxury Vinyl Tile
Bedrooms and Bathrooms
- 3 Bedrooms
- Walk-In Closet
- Primary Bathroom is a Full Bathroom
Laundry
- Laundry on upper level
- Dryer
- Washer
Schools
- Ivy Stockwell Elementary School
- Turner Middle School
- Berthoud High School
Utilities
- Forced Air Heating and Cooling System
- Cable TV Available
Additional Features
- Patio
- Grass Field
Listing and Financial Details
- Assessor Parcel Number R1659576
Community Details
Overview
- Association fees include common amenities, management
- Rose Farm Acres HOA, Phone Number (970) 484-0101
- Built by Richmond American Homes
- Rose Farm Acres Subdivision
Recreation
- Park
- Hiking Trails
Map
Home Values in the Area
Average Home Value in this Area
Tax History
| Year | Tax Paid | Tax Assessment Tax Assessment Total Assessment is a certain percentage of the fair market value that is determined by local assessors to be the total taxable value of land and additions on the property. | Land | Improvement |
|---|---|---|---|---|
| 2025 | $5,327 | $36,488 | $11,276 | $25,212 |
| 2024 | $5,404 | $36,488 | $11,276 | $25,212 |
| 2022 | $2,206 | $13,136 | $8,486 | $4,650 |
| 2021 | $4,610 | $27,463 | $27,463 | $0 |
| 2020 | $3,228 | $19,227 | $19,227 | $0 |
| 2019 | $772 | $4,675 | $4,675 | $0 |
| 2018 | $6 | $10 | $10 | $0 |
| 2017 | $6 | $10 | $10 | $0 |
| 2016 | $6 | $10 | $10 | $0 |
Property History
| Date | Event | Price | Change | Sq Ft Price |
|---|---|---|---|---|
| 06/30/2025 06/30/25 | Price Changed | $485,000 | -11.8% | $264 / Sq Ft |
| 03/14/2025 03/14/25 | For Sale | $550,000 | -- | $299 / Sq Ft |
Purchase History
| Date | Type | Sale Price | Title Company |
|---|---|---|---|
| Special Warranty Deed | $516,100 | None Listed On Document |
Mortgage History
| Date | Status | Loan Amount | Loan Type |
|---|---|---|---|
| Open | $160,031 | VA | |
| Closed | $3,521 | New Conventional | |
| Open | $534,667 | VA |
About the Listing Agent

Raised in Boulder, Colorado, Michelle Clifford has called Colorado her home since 1969. She has been involved in real estate for over 30 years, and has also worked on multi-million dollar capital construction building projects for many years. She was born in West Lebanon, New Hampshire and moved to Colorado at the young age of one. 50+ years later, Michelle is still here and loving it. She has traveled extensively and has lived in a few other places over the years: namely Washington, DC;
Michelle's Other Listings
Source: IRES MLS
MLS Number: 1027936
APN: 94233-31-005
- 1099 Spartan Ave
- 1013 Gabriella Ln
- 1107 Navajo Place
- 507 S 9th St
- 1031 Green Wood Dr
- 536 Redwood Cir
- 560 S 9th St
- 739 Sage Place
- 729 Jay Place
- 1215 Art Dr
- 1361 Art Dr
- 1385 Art Dr
- 897 Winding Brook Dr
- 1222 Eliza Ave
- 585 Canyonlands St
- 1477 Art Dr
- 310 Bein St
- 876 Winding Brook Dr
- 1233 Eliza Ave
- 1255 Eliza Ave
- 685 Crossbill Dr
- 1601 N 4th St
- 944 Prairiestar Dr
- 2871 Urban Place Unit A
- 1120 W County Road 14
- 2153 S Custer Ave
- 1821 Diana Dr
- 1600 S Taft St
- 1430 S Tyler Ave
- 1416-1422 S Dotsero Dr Unit 1416
- 451 14th St SE
- 795 14th St SE
- 2770 Copper Peak Ln
- 1415-1485 10th St SW
- 2608 Palmer Ave
- 701 S Tyler St
- 2650 Erfert St
- 214 Eagle Ave
- 2861 Chickaree Place SW
- 2590 5th St SW
