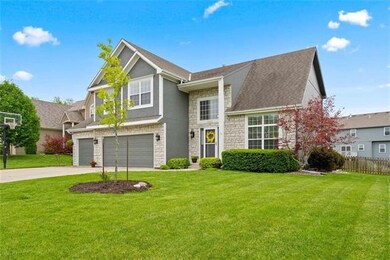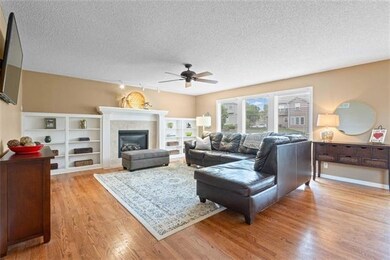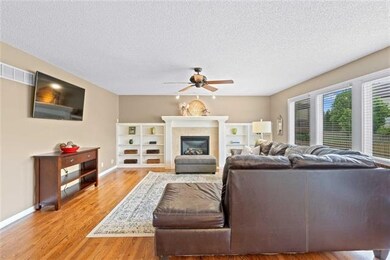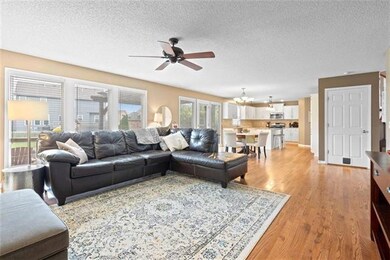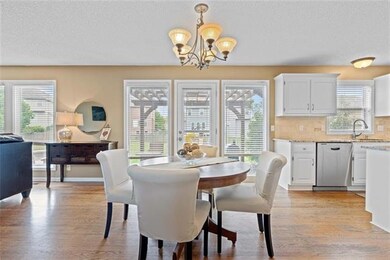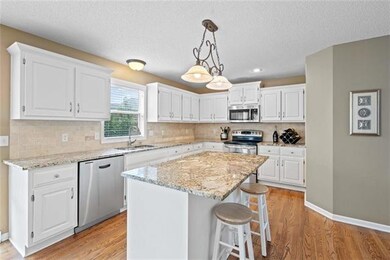
1141 SW Blazing Star Ct Lees Summit, MO 64081
Highlights
- Recreation Room
- Vaulted Ceiling
- Wood Flooring
- Longview Farm Elementary School Rated A
- Traditional Architecture
- <<bathWithWhirlpoolToken>>
About This Home
As of June 2021This is the open plan 2 story, 3 car Winterset home you have been waiting for! Enjoy friendly cul-de-sac living at its finest. Start with vaulted entry with formal dining at one side and leading to spacious living room with hardwoods and views of the back yard. Open to casual dining and nicely updated kitchen with granite, bright refinished cabinets, stainless steel appliances. 2nd floor features private master bedroom and bath suite with walk-in closet, as well as 3 more secondary bedrooms, hall bath and laundry room. Finished basement is great for hanging out and entertaining with lots of rec room space, wet bar & refrigerator area and room for private home office or 5th non-conforming bedroom with full bath. Out back relax on your beautiful patio with built-in firepit and pergola surrounded by wide open fenced yard. Now is the time to start living the lifestyle you’ve wanted
Last Agent to Sell the Property
KW KANSAS CITY METRO Listed on: 04/27/2021

Home Details
Home Type
- Single Family
Est. Annual Taxes
- $4,357
Year Built
- Built in 2005
Lot Details
- Cul-De-Sac
- Level Lot
- Sprinkler System
HOA Fees
- $47 Monthly HOA Fees
Parking
- 3 Car Attached Garage
- Front Facing Garage
- Garage Door Opener
Home Design
- Traditional Architecture
- Composition Roof
- Stone Trim
Interior Spaces
- Wet Bar: Carpet, Shades/Blinds, Built-in Features, Laminate Counters, Hardwood, Kitchen Island, Pantry, Fireplace, Wet Bar, Walk-In Closet(s), Cathedral/Vaulted Ceiling, Ceiling Fan(s), Ceramic Tiles, Granite Counters, Shower Over Tub, Vinyl, Double Vanity, Separate Shower And Tub, Whirlpool Tub
- Built-In Features: Carpet, Shades/Blinds, Built-in Features, Laminate Counters, Hardwood, Kitchen Island, Pantry, Fireplace, Wet Bar, Walk-In Closet(s), Cathedral/Vaulted Ceiling, Ceiling Fan(s), Ceramic Tiles, Granite Counters, Shower Over Tub, Vinyl, Double Vanity, Separate Shower And Tub, Whirlpool Tub
- Vaulted Ceiling
- Ceiling Fan: Carpet, Shades/Blinds, Built-in Features, Laminate Counters, Hardwood, Kitchen Island, Pantry, Fireplace, Wet Bar, Walk-In Closet(s), Cathedral/Vaulted Ceiling, Ceiling Fan(s), Ceramic Tiles, Granite Counters, Shower Over Tub, Vinyl, Double Vanity, Separate Shower And Tub, Whirlpool Tub
- Skylights
- Gas Fireplace
- Thermal Windows
- Shades
- Plantation Shutters
- Drapes & Rods
- Family Room with Fireplace
- Great Room
- Sitting Room
- Formal Dining Room
- Home Office
- Recreation Room
- Fire and Smoke Detector
- Laundry on lower level
- Attic
Kitchen
- Breakfast Area or Nook
- Dishwasher
- Stainless Steel Appliances
- Kitchen Island
- Granite Countertops
- Laminate Countertops
Flooring
- Wood
- Wall to Wall Carpet
- Linoleum
- Laminate
- Stone
- Ceramic Tile
- Luxury Vinyl Plank Tile
- Luxury Vinyl Tile
Bedrooms and Bathrooms
- 4 Bedrooms
- Cedar Closet: Carpet, Shades/Blinds, Built-in Features, Laminate Counters, Hardwood, Kitchen Island, Pantry, Fireplace, Wet Bar, Walk-In Closet(s), Cathedral/Vaulted Ceiling, Ceiling Fan(s), Ceramic Tiles, Granite Counters, Shower Over Tub, Vinyl, Double Vanity, Separate Shower And Tub, Whirlpool Tub
- Walk-In Closet: Carpet, Shades/Blinds, Built-in Features, Laminate Counters, Hardwood, Kitchen Island, Pantry, Fireplace, Wet Bar, Walk-In Closet(s), Cathedral/Vaulted Ceiling, Ceiling Fan(s), Ceramic Tiles, Granite Counters, Shower Over Tub, Vinyl, Double Vanity, Separate Shower And Tub, Whirlpool Tub
- Double Vanity
- <<bathWithWhirlpoolToken>>
- <<tubWithShowerToken>>
Finished Basement
- Sump Pump
- Sub-Basement: Sitting Room, Other Room, Laundry
- Bedroom in Basement
- Stubbed For A Bathroom
Outdoor Features
- Enclosed patio or porch
- Playground
Schools
- Longview Farms Elementary School
- Lee's Summit West High School
Additional Features
- City Lot
- Forced Air Heating and Cooling System
Listing and Financial Details
- Assessor Parcel Number 62-530-07-31-00-0-00-000
Community Details
Overview
- Association fees include curbside recycling, trash pick up
- Meadows Of Winterset Subdivision, Cottonwood + Floorplan
Recreation
- Community Pool
- Trails
Ownership History
Purchase Details
Home Financials for this Owner
Home Financials are based on the most recent Mortgage that was taken out on this home.Purchase Details
Home Financials for this Owner
Home Financials are based on the most recent Mortgage that was taken out on this home.Purchase Details
Purchase Details
Home Financials for this Owner
Home Financials are based on the most recent Mortgage that was taken out on this home.Purchase Details
Home Financials for this Owner
Home Financials are based on the most recent Mortgage that was taken out on this home.Purchase Details
Home Financials for this Owner
Home Financials are based on the most recent Mortgage that was taken out on this home.Similar Homes in Lees Summit, MO
Home Values in the Area
Average Home Value in this Area
Purchase History
| Date | Type | Sale Price | Title Company |
|---|---|---|---|
| Warranty Deed | -- | Platinum Title | |
| Warranty Deed | -- | Continental Title | |
| Interfamily Deed Transfer | -- | None Available | |
| Warranty Deed | -- | Assured Quality Title Co | |
| Corporate Deed | -- | Columbian Title Of Kansas Ci | |
| Corporate Deed | -- | Columbian Title Of Kansas Ci |
Mortgage History
| Date | Status | Loan Amount | Loan Type |
|---|---|---|---|
| Open | $360,000 | New Conventional | |
| Previous Owner | $272,700 | New Conventional | |
| Previous Owner | $182,400 | New Conventional | |
| Previous Owner | $183,575 | Purchase Money Mortgage | |
| Previous Owner | $149,100 | Purchase Money Mortgage |
Property History
| Date | Event | Price | Change | Sq Ft Price |
|---|---|---|---|---|
| 06/28/2021 06/28/21 | Sold | -- | -- | -- |
| 05/08/2021 05/08/21 | Pending | -- | -- | -- |
| 04/27/2021 04/27/21 | For Sale | $390,000 | +30.0% | $128 / Sq Ft |
| 10/27/2016 10/27/16 | Sold | -- | -- | -- |
| 09/24/2016 09/24/16 | Pending | -- | -- | -- |
| 09/22/2016 09/22/16 | For Sale | $300,000 | -- | $100 / Sq Ft |
Tax History Compared to Growth
Tax History
| Year | Tax Paid | Tax Assessment Tax Assessment Total Assessment is a certain percentage of the fair market value that is determined by local assessors to be the total taxable value of land and additions on the property. | Land | Improvement |
|---|---|---|---|---|
| 2024 | $5,318 | $74,182 | $9,207 | $64,975 |
| 2023 | $5,318 | $74,182 | $11,434 | $62,748 |
| 2022 | $4,233 | $52,440 | $6,439 | $46,001 |
| 2021 | $4,321 | $52,440 | $6,439 | $46,001 |
| 2020 | $4,357 | $52,364 | $6,439 | $45,925 |
| 2019 | $4,238 | $52,364 | $6,439 | $45,925 |
| 2018 | $3,975 | $45,574 | $5,604 | $39,970 |
| 2017 | $3,799 | $45,574 | $5,604 | $39,970 |
| 2016 | $3,799 | $43,111 | $7,068 | $36,043 |
| 2014 | $3,766 | $41,895 | $7,066 | $34,829 |
Agents Affiliated with this Home
-
Thrive Real Estate KC Team

Seller's Agent in 2021
Thrive Real Estate KC Team
KW KANSAS CITY METRO
(913) 825-7720
43 in this area
964 Total Sales
-
Sam Lind
S
Seller Co-Listing Agent in 2021
Sam Lind
KW KANSAS CITY METRO
(913) 481-6083
2 in this area
48 Total Sales
-
Branigan Barnett
B
Buyer's Agent in 2021
Branigan Barnett
Keller Williams Southland
(816) 985-3521
14 in this area
259 Total Sales
-
Kristine Fowler Sapp

Seller's Agent in 2016
Kristine Fowler Sapp
Keller Williams Realty Partners Inc.
(913) 481-1733
26 Total Sales
Map
Source: Heartland MLS
MLS Number: 2318087
APN: 62-530-07-31-00-0-00-000
- 1105 SW Blazing Star Dr
- 1051 SW Fiord Dr
- 1047 SW Fiord Dr
- 1043 SW Fiord Dr
- 1106 SW Fiord Dr
- 2768 SW 11th St
- 2761 SW 11th St
- 1034 SW Fiord Dr
- 2755 SW 11th Terrace
- 2708 SW 12 St
- 995 SW Perth Shire Dr
- 2766 SW 12 St
- 2770 SW 12 St
- 2709 SW 12 St
- 1216 SE Ranchland St
- 2713 SW 12 St
- 2767 SW 12th Terrace
- 2768 SW 12th Terrace
- 2771 SW 12th Terrace
- 2775 SW 11th Terrace

