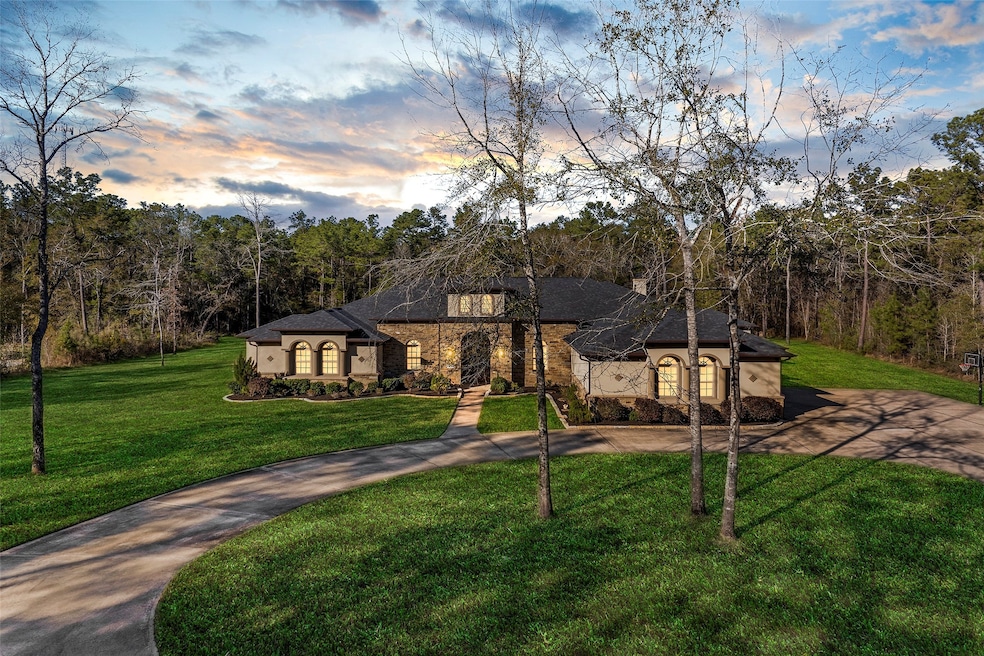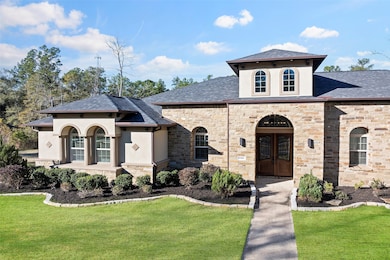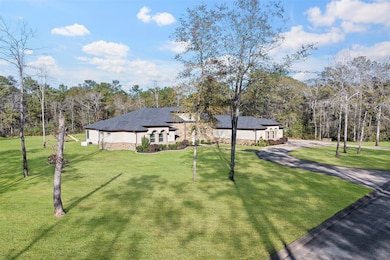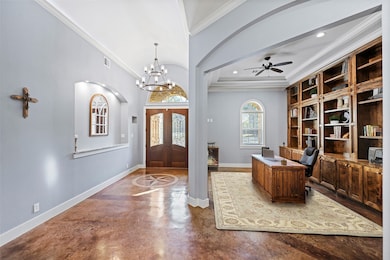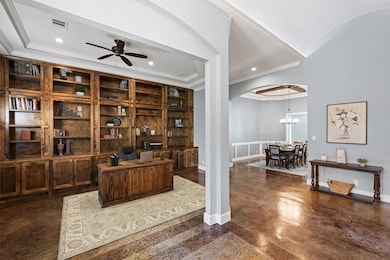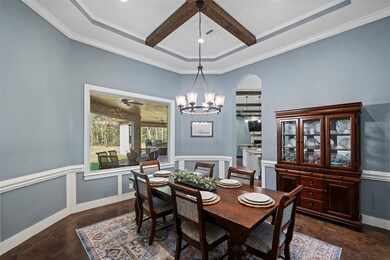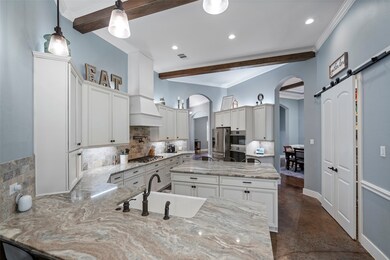
11410 E Sunset Ave Magnolia, TX 77354
Estimated payment $8,668/month
Highlights
- Home Theater
- Deck
- Adjacent to Greenbelt
- Cedric C Smith Rated A-
- Pond
- Outdoor Kitchen
About This Home
Click Virtual Tour Link! Exquisite 1-story, split floor plan 4-bedroom, 4 -bath home with an attached 3-car garage and circle driveway on a 1.7-acre lot in the gated community of Woodforest Estates. Designed for luxury & comfort, the entryway features stained concrete floors with a Texas Star design, leading to an executive office with custom cabinets & view of the dining room. The open layout highlights a chef’s island kitchen with custom cabinets, pot filler, under/above cabinet lighting, & a barn door pantry, overlooking a family room with a wood-burning fireplace, wooden beams, & large picture windows framing back acreage views. Enjoy a game room, media room with tiered flooring, wet bar, & crown molding with rope lighting. Secondary bedrooms have ensuite baths & walk-in closets, while the primary suite offers a sitting area, spa-like bath, & his-and-hers closets. Additional rooms include a craft room, MUD space, oversized laundry with sink, & Texas patio with an outdoor kitchen.
Home Details
Home Type
- Single Family
Est. Annual Taxes
- $16,682
Year Built
- Built in 2019
Lot Details
- 1.72 Acre Lot
- Adjacent to Greenbelt
- South Facing Home
- Sprinkler System
- Cleared Lot
- Private Yard
- Side Yard
HOA Fees
- $78 Monthly HOA Fees
Parking
- 3 Car Attached Garage
Home Design
- Mediterranean Architecture
- Slab Foundation
- Composition Roof
- Stone Siding
- Synthetic Stucco Exterior
- Radiant Barrier
Interior Spaces
- 5,507 Sq Ft Home
- 1-Story Property
- Wet Bar
- Crown Molding
- High Ceiling
- Ceiling Fan
- Wood Burning Fireplace
- Window Treatments
- Formal Entry
- Family Room Off Kitchen
- Breakfast Room
- Dining Room
- Home Theater
- Home Office
- Game Room
- Utility Room
- Washer and Electric Dryer Hookup
Kitchen
- Breakfast Bar
- Walk-In Pantry
- Gas Oven
- Gas Cooktop
- <<microwave>>
- Dishwasher
- Kitchen Island
- Granite Countertops
- Self-Closing Drawers and Cabinet Doors
- Disposal
- Pot Filler
Flooring
- Carpet
- Concrete
Bedrooms and Bathrooms
- 4 Bedrooms
- En-Suite Primary Bedroom
- Double Vanity
- Soaking Tub
- Separate Shower
Home Security
- Security System Owned
- Fire and Smoke Detector
Eco-Friendly Details
- Energy-Efficient Windows with Low Emissivity
- Energy-Efficient Exposure or Shade
- Energy-Efficient Thermostat
Outdoor Features
- Pond
- Deck
- Covered patio or porch
- Outdoor Kitchen
Schools
- Cedric C. Smith Elementary School
- Bear Branch Junior High School
- Magnolia High School
Utilities
- Central Heating and Cooling System
- Heating System Uses Gas
- Programmable Thermostat
- Well
- Aerobic Septic System
Community Details
- Woodforest HOA, Phone Number (678) 777-7108
- Woodforest Estates Subdivision
Map
Home Values in the Area
Average Home Value in this Area
Tax History
| Year | Tax Paid | Tax Assessment Tax Assessment Total Assessment is a certain percentage of the fair market value that is determined by local assessors to be the total taxable value of land and additions on the property. | Land | Improvement |
|---|---|---|---|---|
| 2024 | $13,343 | $1,056,675 | $103,080 | $953,595 |
| 2023 | $13,343 | $962,640 | $103,080 | $1,319,490 |
| 2022 | $15,443 | $875,130 | $103,080 | $1,120,490 |
| 2021 | $14,787 | $795,570 | $103,080 | $692,490 |
| 2020 | $2,086 | $103,080 | $103,080 | $0 |
| 2019 | $2,076 | $103,080 | $103,080 | $0 |
| 2018 | $2,179 | $103,080 | $103,080 | $0 |
| 2017 | $2,186 | $103,080 | $103,080 | $0 |
| 2016 | $2,186 | $103,080 | $103,080 | $0 |
| 2015 | $737 | $34,360 | $34,360 | $0 |
| 2014 | $737 | $34,360 | $34,360 | $0 |
Property History
| Date | Event | Price | Change | Sq Ft Price |
|---|---|---|---|---|
| 05/14/2025 05/14/25 | For Sale | $1,300,000 | -- | $236 / Sq Ft |
Purchase History
| Date | Type | Sale Price | Title Company |
|---|---|---|---|
| Special Warranty Deed | -- | Calatlantic Title Inc | |
| Cash Sale Deed | -- | Calatlantic Title Inc | |
| Warranty Deed | -- | None Available | |
| Vendors Lien | -- | Charter Title Co | |
| Special Warranty Deed | -- | North American Title | |
| Warranty Deed | -- | Great American Title | |
| Trustee Deed | $160,100 | None Available | |
| Special Warranty Deed | -- | None Available | |
| Interfamily Deed Transfer | -- | None Available | |
| Special Warranty Deed | -- | None Available | |
| Interfamily Deed Transfer | -- | None Available | |
| Warranty Deed | -- | Stewart Title | |
| Vendors Lien | -- | Chicago Title | |
| Warranty Deed | -- | Millennuim Title Houston | |
| Warranty Deed | -- | Attorney | |
| Vendors Lien | -- | Nat | |
| Special Warranty Deed | -- | North American Title Company | |
| Special Warranty Deed | -- | Chicago Title | |
| Vendors Lien | -- | Great American Title | |
| Special Warranty Deed | -- | North American Title Company | |
| Interfamily Deed Transfer | -- | North American Title Co | |
| Interfamily Deed Transfer | -- | North American Title Co | |
| Special Warranty Deed | -- | North American Title Company | |
| Warranty Deed | -- | Stewart Title | |
| Vendors Lien | -- | Dhi Title | |
| Special Warranty Deed | -- | Advantage Title Of Ft Bend | |
| Vendors Lien | -- | None Available | |
| Special Warranty Deed | -- | Advantage Title Fo Ft Bend | |
| Special Warranty Deed | -- | None Available | |
| Warranty Deed | -- | Chicago Title | |
| Deed | -- | -- | |
| Special Warranty Deed | -- | Dhh Title Houston | |
| Special Warranty Deed | -- | Ortc | |
| Special Warranty Deed | -- | Chicago Title | |
| Special Warranty Deed | -- | Ortc |
Mortgage History
| Date | Status | Loan Amount | Loan Type |
|---|---|---|---|
| Open | $491,100 | New Conventional | |
| Closed | $491,100 | New Conventional | |
| Closed | $150,000 | New Conventional | |
| Previous Owner | $484,350 | Construction | |
| Previous Owner | $50,000,000 | Construction | |
| Previous Owner | $102,400 | New Conventional | |
| Previous Owner | $284,900 | New Conventional | |
| Previous Owner | $310,000 | New Conventional | |
| Previous Owner | $676,000 | Purchase Money Mortgage | |
| Previous Owner | $227,200 | New Conventional | |
| Previous Owner | $448,724 | Purchase Money Mortgage | |
| Previous Owner | $20,000,000 | Construction | |
| Previous Owner | $20,000,000 | Unknown | |
| Previous Owner | $20,000,000 | Construction | |
| Previous Owner | $95,000,000 | Purchase Money Mortgage | |
| Closed | $0 | No Value Available |
Similar Homes in Magnolia, TX
Source: Houston Association of REALTORS®
MLS Number: 16150126
APN: 9651-00-00300
- 27655 Hardin Store Rd
- 25443 Lobelia Blossom Ln
- 9902 Grosbeak Ln
- 25404 Lobelia Blossom Ln
- 25307 Gentille Ln
- 10111 Basil Beebalm Trail
- 9905 Glenbrook Ln
- 10107 Basil Beebalm Trail
- 10023 Rose Mallow Ln
- 10256 Badger Run Ln
- 25062 Lindsey Ln
- 10253 Badger Run Ln
- 27407 Axis Deer Trail
- 25535 and 25539 Starling Ln
- 25531 Starling Ln
- 27398 Axis Deer Trail
- 25544 and 25548 Starling Ln
- 27224 Mockingbird Terrace Ln
- 9857 Glen Brook Ln
- 27390 Axis Deer Trail
- 25424 Lobelia Blossom Ln
- 9864 Grosbeak Ln
- 9852 Grosbeak Ln
- 9930 Tammy Ln
- 9885 Glen Brook Ln
- 25539 Starling Ln
- 27395 Axis Deer Trail
- 9797 Grosbeak Ln
- 9772 Grosbeak Ln
- 9834 Gln Brk Ln
- 25508 Starling Ln
- 9765 Grosbeak Ln
- 9733 Grosbeak Ln
- 9708 Grosbeak Ln
- 25129 Pacific Wren Dr
- 10037 Swift Fox Ct
- 9423 Castillo Ct
- 9407 Castillo
- 9312 Sandoval Cir
- 27638 Mesabe Dr
