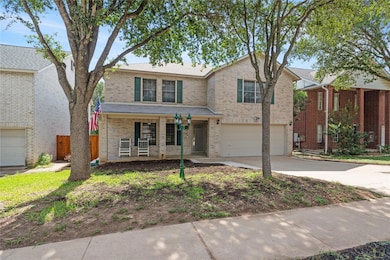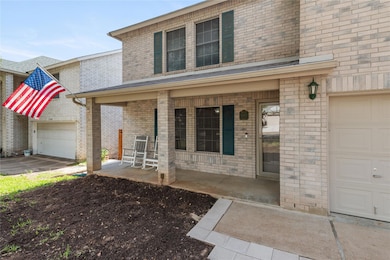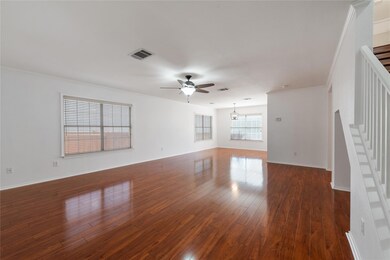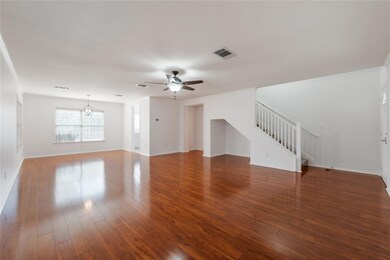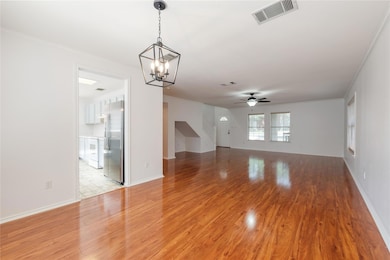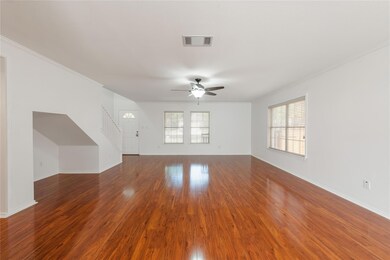11413 Kingsgate Dr Austin, TX 78748
South Brodie NeighborhoodHighlights
- Mature Trees
- Private Yard
- Covered patio or porch
- Wood Flooring
- Community Pool
- Balcony
About This Home
Step into comfort and convenience in this well-maintained 4-bedroom, 2.5-bath, 2-story brick home. The spacious layout includes a welcoming downstairs with a large living room, a well-equipped eat-in kitchen, and a convenient guest half-bath.
Upstairs, you'll find four generously sized bedrooms, a full guest bath, and a private master suite with its own bathroom perfect for relaxing after a long day.
Enjoy outdoor living year-round on the large, beautiful pergola deck, overlooking a large backyard with a storage shed for added storage. The home features wood and tile flooring throughout, no carpet! All appliances are included, making your move-in seamless.
Pride of ownership shows in every corner this home has been meticulously cared for and is ready for a tenant who will appreciate its thoughtful details and inviting spaces.
Listing Agent
Realty One Group Prosper Brokerage Phone: (512) 618-4576 License #0686825 Listed on: 07/12/2025

Home Details
Home Type
- Single Family
Est. Annual Taxes
- $9,079
Year Built
- Built in 2001
Lot Details
- 6,434 Sq Ft Lot
- East Facing Home
- Fenced
- Level Lot
- Mature Trees
- Private Yard
Parking
- 2 Car Attached Garage
Home Design
- Slab Foundation
- Shingle Roof
Interior Spaces
- 2,356 Sq Ft Home
- 2-Story Property
- Ceiling Fan
- Living Room
Kitchen
- Eat-In Kitchen
- Electric Range
- Microwave
- Dishwasher
- Disposal
Flooring
- Wood
- Tile
Bedrooms and Bathrooms
- 4 Bedrooms
- Walk-In Closet
- Double Vanity
- Garden Bath
- Separate Shower
Laundry
- Dryer
- Washer
Outdoor Features
- Balcony
- Covered patio or porch
- Rain Gutters
Schools
- Menchaca Elementary School
- Bailey Middle School
- Akins High School
Utilities
- Forced Air Heating and Cooling System
- High Speed Internet
- Cable TV Available
Listing and Financial Details
- Security Deposit $2,800
- Tenant pays for all utilities
- The owner pays for association fees, taxes
- 12 Month Lease Term
- $50 Application Fee
- Assessor Parcel Number 04362505140000
- Tax Block C
Community Details
Overview
- Property has a Home Owners Association
- Hillcrest Sec 03 Subdivision
Amenities
- Community Mailbox
Recreation
- Community Playground
- Community Pool
- Park
Map
Source: Unlock MLS (Austin Board of REALTORS®)
MLS Number: 7818590
APN: 513548
- 2552 Lavendale Ct
- 11228 Pickard Ln
- 11224 Pickard Ln
- 2306 Wilma Rudolph Rd
- 11317 Blairview Ln
- 1905 Jesse Owens Dr
- 2210 Jesse Owens Dr
- 11301 Blairview Ln
- 11306 Hillhaven Dr
- 2417 Riker Ridge Trail
- 2114 Desco Dr
- 2306 Billy Fiske Ln
- 2111 Marcus Abrams Blvd
- 11208 Midbury Ct
- 2512 Regal Park Ln
- 11518 James B Connolly Ln
- 11506 Jim Thorpe Ln
- 11117 Currin Ln
- 11500 Bruce Jenner Ln
- 1612 Catalan Rd Unit 201
- 11412 Kingsgate Dr
- 2533 Lavendale Ct
- 11317 Blairview Ln
- 2016 Ravenscroft Dr
- 2505 Wilma Rudolph Rd
- 2100 Desco Dr
- 11405 Jim Thorpe Ln
- 2613 Georgia Coleman Bend
- 2603 Marcus Abrams Blvd
- 11708 Raymond C Ewry Ln
- 11308 Crest Meadow Ln
- 12105 Johnny Weismuller Ln
- 2600 Theresa Blanchard Ln
- 11252 Lost Maples Trail
- 11411 Buster Crabbe Dr
- 10900 Gerald Allen Loop
- 11904 Johnny Weismuller Ln Unit 7
- 1310 Catalan Rd
- 1816 Bill Baker Dr
- 11316 Canterbury Tales Ln

