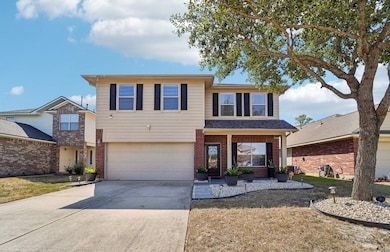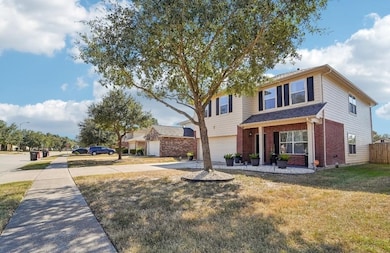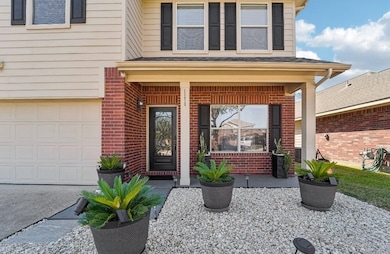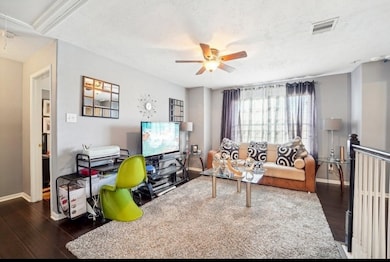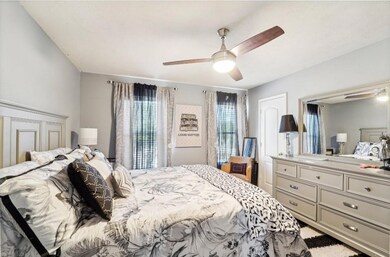11415 Northam Dr Tomball, TX 77375
Northpointe NeighborhoodHighlights
- Traditional Architecture
- Granite Countertops
- 2 Car Attached Garage
- Blackshear Elementary School Rated A
- Game Room
- Bidet
About This Home
Discover this stunning 4-bedroom, 2.5-bathroom home nestled in the charming city of Tomball within the established Ashford Place community. Be captivated by the exquisite upgrades, including granite countertops in the kitchen and bathrooms, elegant crown molding, 4-inch tile baseboards in the bathrooms, 2-inch blinds throughout, a security system, and more. Step outside to the covered patio in the backyard, perfect for family gatherings or peaceful relaxation. Additionally, there's a convenient storage shed for all your extra storage needs. This home is truly a must-see gem!"
Home Details
Home Type
- Single Family
Est. Annual Taxes
- $5,770
Year Built
- Built in 2008
Lot Details
- 5,230 Sq Ft Lot
Parking
- 2 Car Attached Garage
- Garage Door Opener
Home Design
- Traditional Architecture
Interior Spaces
- 2,492 Sq Ft Home
- 1-Story Property
- Family Room
- Living Room
- Dining Room
- Game Room
- Washer and Gas Dryer Hookup
Kitchen
- Gas Oven
- Gas Range
- <<microwave>>
- Dishwasher
- Granite Countertops
- Disposal
Flooring
- Laminate
- Tile
Bedrooms and Bathrooms
- 4 Bedrooms
- Bidet
- <<tubWithShowerToken>>
- Separate Shower
Schools
- Blackshear Elementary School
- Ulrich Intermediate School
- Klein Cain High School
Utilities
- Central Heating and Cooling System
- Heating System Uses Gas
- Cable TV Available
Listing and Financial Details
- Property Available on 7/15/25
- Long Term Lease
Community Details
Overview
- Ashton Place Subdivision
Pet Policy
- No Pets Allowed
Map
Source: Houston Association of REALTORS®
MLS Number: 89025435
APN: 1261470030002
- 11443 Northam Dr
- 11215 Northam Dr
- 18922 Wellock Ln
- 19023 Ayston Dr
- 11118 Northam Dr
- 19031 Ashford Square St
- 19034 Ashford Square St
- 11426 Baldwin Spruce Trail
- 19238 Ashford Square St
- 19006 Ashford Square St
- 11019 Chestnut Path Way
- 19210 Kent Park Dr
- 11410 Dahlia Dale Dr
- 11339 Log Cabin Ln
- 10739 Chestnut Path Way
- 10742 Chestnut Path Way
- 19411 Ambrosia Falls Dr
- 11739 Armadale Dr
- 10615 Chestnut Path Way
- 19346 Bold River Rd
- 11303 Northam Dr
- 18922 Wellock Ln
- 11002 Northam Dr
- 11523 Dahlia Dale Dr
- 19327 Sandy Woods Dr
- 19235 Danphe Landing Ct
- 10615 Chestnut Path Way
- 11738 Armadale Dr
- 19423 Ambrosia Falls Dr
- 10638 Dawn Pine Forest Trail
- 19230 Danphe Landing Ct
- 11722 Braemar Village Dr
- 11731 Rolling Stream Dr
- 11806 Skydale Dr
- 19430 Bold River Rd
- 11438 Flying Geese Ln
- 11410 Flying Geese Ln
- 11911 Ezekiel Dr
- 19215 Wading River Dr
- 11415 Sugar Bowl Dr

