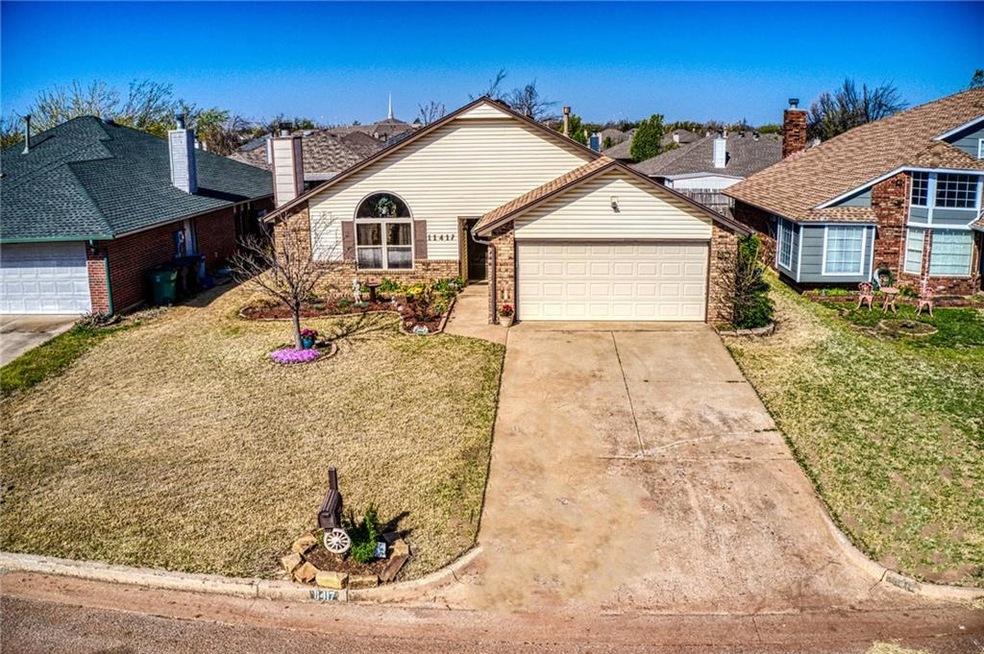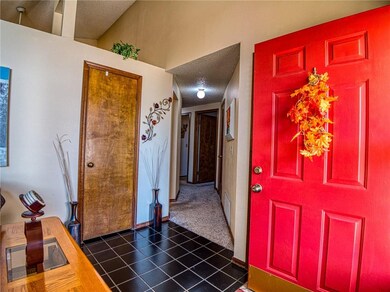
11417 Wallace Ave Oklahoma City, OK 73162
Roxboro NeighborhoodHighlights
- Ranch Style House
- 2 Car Attached Garage
- Interior Lot
- Covered patio or porch
- Partial Storm Protection
- Laundry Room
About This Home
As of June 2021NW Oklahoma City..Back On the Market...Awesome Home with 1276 S/F, 3 Bedrooms 2 Baths. Step Down from the 4'x9' Ceramic Entry into the 12'x17' Livingroom with a Gas Starter Wood Burning Masonry Fireplace with Built-in Bookcase, Ceiling Fan and a Large Window to bring in a lot of Natural Light. The large 12'x19' Kitchen with Breakfast Bar, Pantry, Lots of Oak Cabinets and Lots of Counter Space. Amenities include Duel Stainless Sinks, Disposal, Free/Standing Gas Stove/Oven . Step into the 11'x12' Dining room with plenty of space for the Table and China Cabinet. The Master Bedroom is a spacious 15'x15' with Tiered Ceiling and C/F, and Patio Door leading to the Patio. A perfect place for the an outside hot-tub. The Master Bath has a Single Vanity Sink, Skylight, Privacy Stool, Full Tub with Shower and 2 Large Closets. 2 Bedrooms, Both with Ceiling Fans. Inside Utility Area. Storm Shelter. Wood Fenced Backyard with 9'x15' Covered Patio. Great Neighbors & Close to Schools. A MUST SEE.
Last Agent to Sell the Property
Red Mountain Realty Inc Listed on: 04/05/2021
Home Details
Home Type
- Single Family
Est. Annual Taxes
- $2,273
Year Built
- Built in 1986
Lot Details
- 6,050 Sq Ft Lot
- East Facing Home
- Interior Lot
Parking
- 2 Car Attached Garage
- Garage Door Opener
- Driveway
Home Design
- Ranch Style House
- Slab Foundation
- Brick Frame
- Composition Roof
Interior Spaces
- 1,274 Sq Ft Home
- Ceiling Fan
- Wood Burning Fireplace
- Window Treatments
- Inside Utility
- Laundry Room
- Attic Vents
Kitchen
- Gas Oven
- Gas Range
- Free-Standing Range
- Dishwasher
- Wood Stained Kitchen Cabinets
Flooring
- Carpet
- Tile
Bedrooms and Bathrooms
- 3 Bedrooms
- 2 Full Bathrooms
Home Security
- Partial Storm Protection
- Fire and Smoke Detector
Outdoor Features
- Covered patio or porch
- Outbuilding
Schools
- Ralph Downs Elementary School
- Hefner Middle School
- Putnam City North High School
Utilities
- Central Heating and Cooling System
- Cable TV Available
Listing and Financial Details
- Legal Lot and Block 34 / 10
Ownership History
Purchase Details
Home Financials for this Owner
Home Financials are based on the most recent Mortgage that was taken out on this home.Purchase Details
Home Financials for this Owner
Home Financials are based on the most recent Mortgage that was taken out on this home.Purchase Details
Similar Homes in Oklahoma City, OK
Home Values in the Area
Average Home Value in this Area
Purchase History
| Date | Type | Sale Price | Title Company |
|---|---|---|---|
| Warranty Deed | $172,000 | Old Republic Title | |
| Warranty Deed | $172,000 | Old Republic Title Co Of Ok | |
| Interfamily Deed Transfer | -- | None Available |
Mortgage History
| Date | Status | Loan Amount | Loan Type |
|---|---|---|---|
| Open | $157,140 | New Conventional | |
| Closed | $157,140 | New Conventional | |
| Previous Owner | $10,000 | Credit Line Revolving |
Property History
| Date | Event | Price | Change | Sq Ft Price |
|---|---|---|---|---|
| 07/17/2025 07/17/25 | For Sale | $218,000 | +26.7% | $171 / Sq Ft |
| 06/28/2021 06/28/21 | Sold | $172,000 | +7.5% | $135 / Sq Ft |
| 05/22/2021 05/22/21 | Pending | -- | -- | -- |
| 05/20/2021 05/20/21 | For Sale | $160,000 | 0.0% | $126 / Sq Ft |
| 04/06/2021 04/06/21 | Pending | -- | -- | -- |
| 04/05/2021 04/05/21 | For Sale | $160,000 | -- | $126 / Sq Ft |
Tax History Compared to Growth
Tax History
| Year | Tax Paid | Tax Assessment Tax Assessment Total Assessment is a certain percentage of the fair market value that is determined by local assessors to be the total taxable value of land and additions on the property. | Land | Improvement |
|---|---|---|---|---|
| 2024 | $2,273 | $19,085 | $3,327 | $15,758 |
| 2023 | $2,273 | $18,645 | $3,327 | $15,318 |
| 2022 | $2,308 | $18,700 | $3,327 | $15,373 |
| 2021 | $1,311 | $11,725 | $2,135 | $9,590 |
| 2020 | $1,305 | $11,725 | $2,334 | $9,391 |
| 2019 | $1,286 | $11,725 | $2,372 | $9,353 |
| 2018 | $1,287 | $11,725 | $0 | $0 |
| 2017 | $1,290 | $11,724 | $2,385 | $9,339 |
| 2016 | $1,287 | $11,724 | $2,439 | $9,285 |
| 2015 | $1,302 | $11,724 | $2,442 | $9,282 |
| 2014 | $1,253 | $11,724 | $2,494 | $9,230 |
Agents Affiliated with this Home
-
Lana Wienstroer

Seller's Agent in 2025
Lana Wienstroer
LW Realty Group LLC
(405) 778-4440
1 in this area
104 Total Sales
-
Stan and Priscilla Pennington

Seller's Agent in 2021
Stan and Priscilla Pennington
Red Mountain Realty Inc
(405) 204-3205
1 in this area
152 Total Sales
Map
Source: MLSOK
MLS Number: 952007
APN: 122822850
- 11512 Wallace Ave
- 11605 Wallace Ave
- 11812 Bevenshire Rd
- 11609 Century Dr
- 7417 NW 115th St
- 11504 Condor Terrace
- 8025 NW 113th St
- 11209 Cimarron Dr
- 11700 Sierra Rd
- 11621 Kings Cir
- 8008 NW 111th St
- 7401 NW 113th St
- 7400 NW 121st St
- 11609 Windmill Rd
- 8216 NW 112th Terrace
- 12130 Windmill Rd
- 7230 NW 115th St
- 11800 Shasta Ln
- 7230 Summit Dr
- 12505 Hickory Hollow Dr






