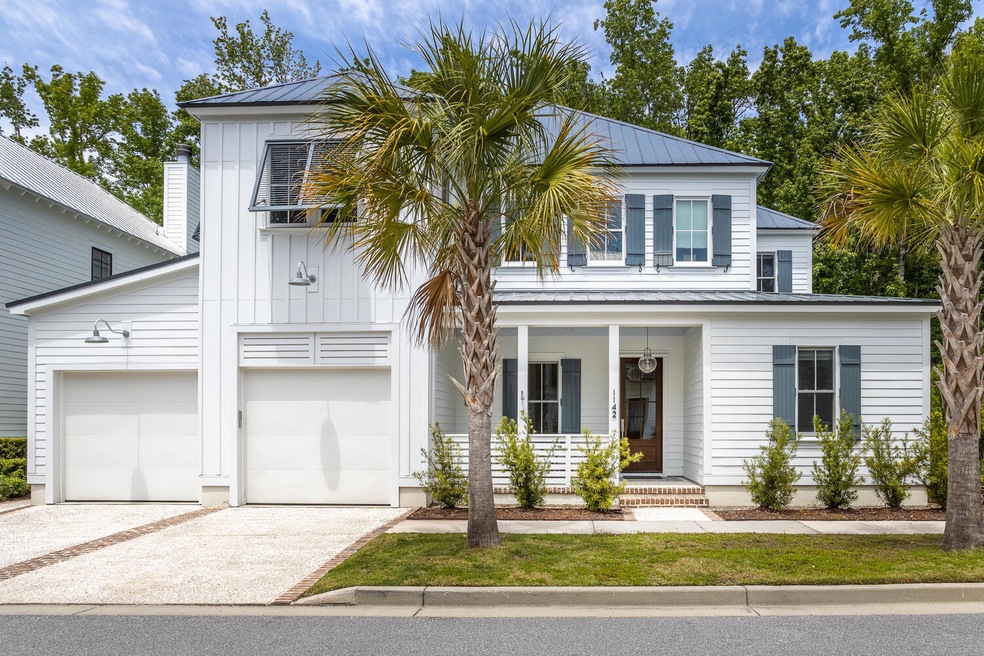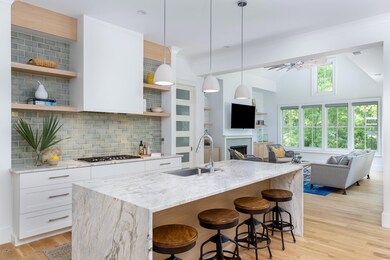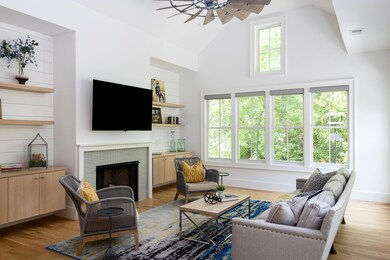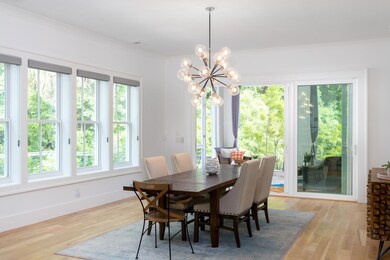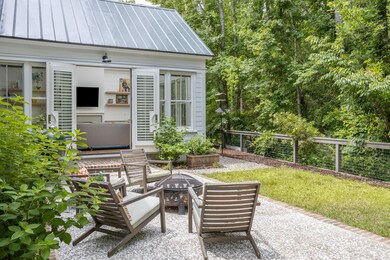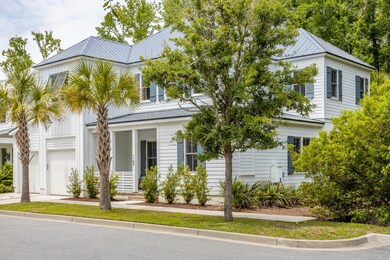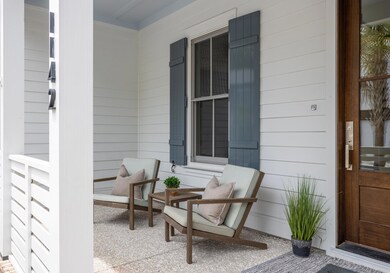
1142 Fulton Hall Ln Mount Pleasant, SC 29466
Six Mile NeighborhoodHighlights
- Contemporary Architecture
- Pond
- Marble Flooring
- Jennie Moore Elementary School Rated A
- Wooded Lot
- Cathedral Ceiling
About This Home
As of July 2021STUNNING, CUSTOM, MODERN HOME in the luxury community of Fulton. Located in central Mt Pleasant, this modern take on Lowcountry architecture boasts beautiful details and luxury finishes throughout. The floor plan is perfection-huge living areas with functional design, perfect for entertaining & everyday living. One of the most private lots in the neighborhood-this home faces wooded, protected wetlands with a pond lot to the right. A charming front porch with tabby finish welcomes you. Enter through the beautiful mahogany front door into a bright, light-filled home. Five inch white oak floors flow throughout the entire home. To the right of the entry is a potential 4th bedroom bedroom (currently being used as an office) with double barn doors overlooking the pond.Opposite the office is a library/study room, with matching barn doors, with floor to ceiling built-in shelving and access to the storage room under the stairs.
Towards the back of the home is the spectacular living area. An enormous dining area is flanked by windows on one side, flooding the room with natural light, and three glass sliders which access the private screened porch. The modern kitchen is perfection-with every imaginable convenience. Luxurious marble countertops accent the beautiful custom cabinetry with dramatic waterfall edge on the center island. Multiple serving & workspaces create the ideal setting for both cooking & entertaining. Appliances include Thermador gas cooktop, two electric wall ovens, paneled refrigerator, and paneled dishwasher. The abundant cabinetry extends to include a Thermador wine tower with additional cabinets to serve as a bar or additional serving area. Off the kitchen is a well-equipped butler's pantry with custom shelving, second refrigerator, microwave, and marble countertops, accessed through a convenient pocket door. The relaxing family room is tucked privately in the back of the home, with vaulted ceilings, custom cabinets, gas fireplace with designer tile accent, and French doors which open onto the tabby back patio.
The upstairs grand master suite stuns with soaring vaulted ceilings, overlooking the wetlands and pond, with two large walk-in closets, ceiling fan, and large ensuite bath. The ensuite has dual sink vanity with marble countertops, marble tiled floors which extend into the beautiful curbless entry shower, large soaking tub, and private water closet with wall hung European toilet.
Two additional bedrooms are upstairs, both with vaulted ceilings and walk in closets, and share a jack and jill bath. An open loft area provides a nice flex space for an office or media room. The large laundry room has custom cabinetry with countertop and sink. The staircase landing provides opens into additional usable space for a desk or seating area, accented by stainless steel cable railing.
A two-car attached garage is accessed through a large functional mudroom with bench seating and convenient cubbie storage.
Other features include metal roof, tankless water heater with recirculating pump, Emtek hardware, new hurricane rated shutters and panels for all windows, fully fenced in yard, irrigation. There is room for a plunge pool in the yard!
Construction features: 10 ft ceilings downstairs, 9 ft upstairs, space saving pocket doors, 2x6 construction, spray foam insulation on roof lines, low maintenance raised slab foundation.
Fulton Neighborhood is located in central Mt Pleasant -located across from Boone Hall Plantation, 20 min from downtown Charleston, and less than 10 min from the beach at the Isle of Palms. Amenities include a neighborhood pool with covered cabana, commons with grilling area, and playground. This is truly Unique Modern Living in the Lowcountry!
Last Agent to Sell the Property
Smith Spencer Real Estate License #81029 Listed on: 05/21/2021
Home Details
Home Type
- Single Family
Est. Annual Taxes
- $19,020
Year Built
- Built in 2017
Lot Details
- 4,792 Sq Ft Lot
- Privacy Fence
- Interior Lot
- Irrigation
- Wooded Lot
HOA Fees
- $90 Monthly HOA Fees
Parking
- 2 Car Attached Garage
- Garage Door Opener
- Off-Street Parking
Home Design
- Contemporary Architecture
- Cottage
- Raised Foundation
- Metal Roof
- Cement Siding
Interior Spaces
- 3,288 Sq Ft Home
- 2-Story Property
- Smooth Ceilings
- Cathedral Ceiling
- Ceiling Fan
- Gas Log Fireplace
- Thermal Windows
- Insulated Doors
- Entrance Foyer
- Family Room with Fireplace
- Combination Dining and Living Room
- Home Office
- Utility Room
- Laundry Room
Kitchen
- Eat-In Kitchen
- Dishwasher
- Kitchen Island
Flooring
- Wood
- Marble
- Ceramic Tile
Bedrooms and Bathrooms
- 4 Bedrooms
- Dual Closets
- Walk-In Closet
- 3 Full Bathrooms
- Garden Bath
Outdoor Features
- Pond
- Wetlands on Lot
- Screened Patio
- Front Porch
Schools
- Jennie Moore Elementary School
- Laing Middle School
- Wando High School
Utilities
- Cooling Available
- Heat Pump System
- Tankless Water Heater
Community Details
Overview
- Fulton Subdivision
Recreation
- Community Pool
- Park
Ownership History
Purchase Details
Home Financials for this Owner
Home Financials are based on the most recent Mortgage that was taken out on this home.Purchase Details
Home Financials for this Owner
Home Financials are based on the most recent Mortgage that was taken out on this home.Purchase Details
Home Financials for this Owner
Home Financials are based on the most recent Mortgage that was taken out on this home.Purchase Details
Home Financials for this Owner
Home Financials are based on the most recent Mortgage that was taken out on this home.Purchase Details
Similar Homes in Mount Pleasant, SC
Home Values in the Area
Average Home Value in this Area
Purchase History
| Date | Type | Sale Price | Title Company |
|---|---|---|---|
| Deed | -- | None Listed On Document | |
| Warranty Deed | $1,280,000 | None Listed On Document | |
| Deed | $949,000 | None Available | |
| Deed | $149,895 | None Available | |
| Warranty Deed | $97,750 | -- |
Mortgage History
| Date | Status | Loan Amount | Loan Type |
|---|---|---|---|
| Previous Owner | $1,024,000 | New Conventional | |
| Previous Owner | $900,000 | New Conventional |
Property History
| Date | Event | Price | Change | Sq Ft Price |
|---|---|---|---|---|
| 07/23/2021 07/23/21 | Sold | $1,280,000 | -1.5% | $389 / Sq Ft |
| 06/11/2021 06/11/21 | Pending | -- | -- | -- |
| 05/21/2021 05/21/21 | For Sale | $1,300,000 | +37.0% | $395 / Sq Ft |
| 06/30/2017 06/30/17 | Sold | $949,000 | 0.0% | $292 / Sq Ft |
| 05/31/2017 05/31/17 | Pending | -- | -- | -- |
| 02/09/2016 02/09/16 | For Sale | $949,000 | -- | $292 / Sq Ft |
Tax History Compared to Growth
Tax History
| Year | Tax Paid | Tax Assessment Tax Assessment Total Assessment is a certain percentage of the fair market value that is determined by local assessors to be the total taxable value of land and additions on the property. | Land | Improvement |
|---|---|---|---|---|
| 2023 | $19,020 | $76,500 | $0 | $0 |
| 2022 | $17,544 | $76,500 | $0 | $0 |
| 2021 | $3,849 | $39,390 | $0 | $0 |
| 2020 | $3,986 | $39,390 | $0 | $0 |
| 2019 | $3,815 | $37,960 | $0 | $0 |
| 2017 | $796 | $7,760 | $0 | $0 |
Agents Affiliated with this Home
-
Kristie Potts

Seller's Agent in 2021
Kristie Potts
Smith Spencer Real Estate
(843) 330-7504
11 in this area
89 Total Sales
-
Grace Perry Huddleston

Buyer's Agent in 2021
Grace Perry Huddleston
William Means Real Estate, LLC
(843) 224-6262
1 in this area
30 Total Sales
-
Kim Meyer
K
Seller's Agent in 2017
Kim Meyer
Smith Spencer Real Estate
(843) 416-2000
87 Total Sales
Map
Source: CHS Regional MLS
MLS Number: 21013632
APN: 578-00-00-723
- 1180 Fulton Hall Ln
- 1124 Fulton Hall Ln
- 2425 Giles Ln
- 1126 Middleton Ct
- 1115 Shadow Lake Cir
- 0 Coakley Rd Unit 23016313
- 2461 Fulford Ct
- 2208 Primus Rd
- 1341 Hamlin Rd
- 1120 Hidden Cove Dr Unit I
- 1136 Shadow Lake Cir
- 1179 Holly Bend Dr
- 2663 Rifle Range Rd
- 1137 Hidden Cove Dr Unit 39
- 0 Crystal Dr Unit 25007791
- 0 Crystal Dr Unit 23016311
- 2404 Fulford Ct
- 0000 Hamlin Rd
- 0 N Rifle Range Rd Unit 24028206
- 1202 Ambling Way
