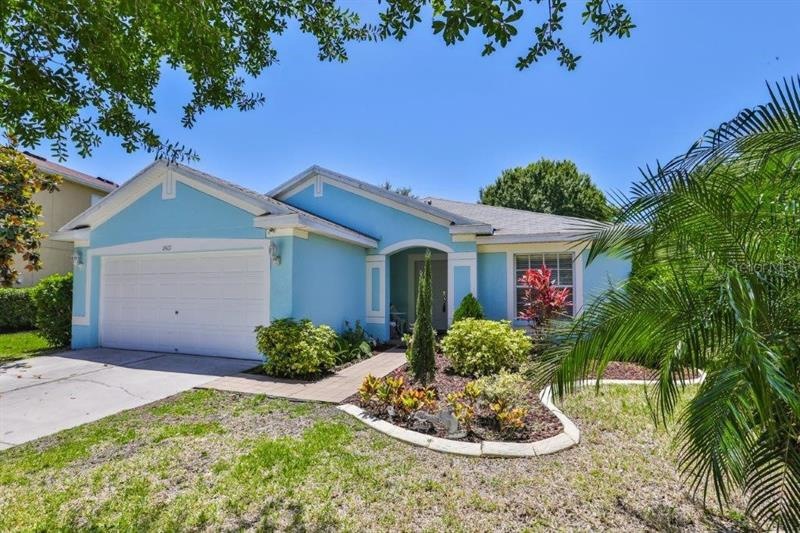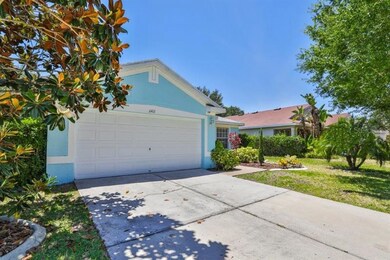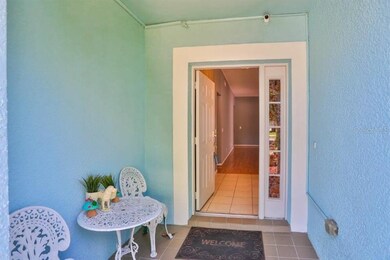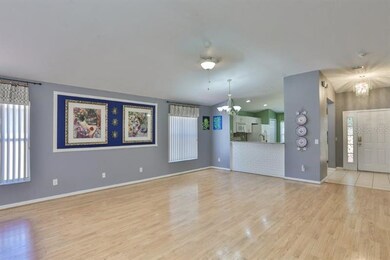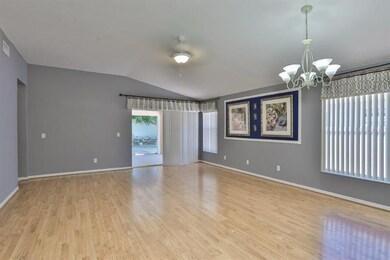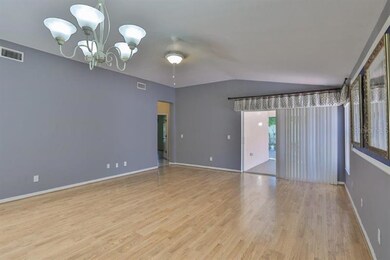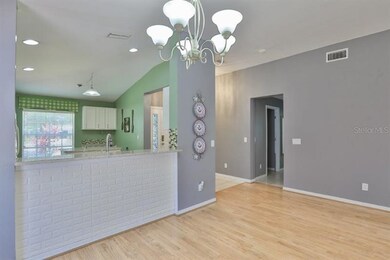
11421 Coconut Island Dr Riverview, FL 33569
Highlights
- Open Floorplan
- Clubhouse
- Vaulted Ceiling
- Riverview High School Rated A-
- Deck
- Community Pool
About This Home
As of June 2020Major price reduction won’t last long! 4 bedroom, 2 bath, 2 car garage home located on a cul de sac with no thru traffic. Home has been recently repainted, has a newer water heater, new a/c unit, water filtration system,outdoor security cameras and ceiling fans that remain with the home. Kitchen is large with granite countertops, island in the middle, ample cabinet space including a pantry and window bringing in that natural light.Throughout entire home is wood laminate floors with tile in all the wet areas and hallways. Features inside laundry with front load washer and dryer. Backyard is fully fenced with a covered lanai and extended wooden deck for your enjoyment. Community features: swimming pool,tot pool,playground,tennis court,basketball ct,recreational bldg also has Elementary and Montessori school and daycare within community. Close commute to shopping,hwy,beaches and MacDill AFB. Make your appointment today!
Last Agent to Sell the Property
RE/MAX REALTY UNLIMITED License #3329843 Listed on: 01/14/2020

Last Buyer's Agent
Tanika Lynn
License #3374558

Home Details
Home Type
- Single Family
Est. Annual Taxes
- $3,896
Year Built
- Built in 2005
Lot Details
- 5,227 Sq Ft Lot
- Lot Dimensions are 47x111
- Northeast Facing Home
- Landscaped with Trees
- Property is zoned PD
HOA Fees
- $11 Monthly HOA Fees
Parking
- 2 Car Attached Garage
Home Design
- Slab Foundation
- Shingle Roof
- Block Exterior
- Stucco
Interior Spaces
- 1,728 Sq Ft Home
- Open Floorplan
- Vaulted Ceiling
- Ceiling Fan
- Blinds
- Sliding Doors
- Combination Dining and Living Room
- Inside Utility
- Fire and Smoke Detector
Kitchen
- Range<<rangeHoodToken>>
- Recirculated Exhaust Fan
- <<microwave>>
- Dishwasher
- Trash Compactor
- Disposal
Flooring
- Laminate
- Ceramic Tile
Bedrooms and Bathrooms
- 4 Bedrooms
- Split Bedroom Floorplan
- 2 Full Bathrooms
Laundry
- Laundry Room
- Dryer
- Washer
Outdoor Features
- Deck
- Covered patio or porch
Utilities
- Central Heating and Cooling System
- Thermostat
- Electric Water Heater
- High Speed Internet
- Cable TV Available
Listing and Financial Details
- Down Payment Assistance Available
- Homestead Exemption
- Visit Down Payment Resource Website
- Legal Lot and Block 45 / 24
- Assessor Parcel Number U-33-30-20-78A-000024-00045.0
- $1,686 per year additional tax assessments
Community Details
Overview
- Association fees include community pool, ground maintenance, recreational facilities
- Wise Property Management Association, Phone Number (813) 671-2200
- Rivercrest Ph 2 Prcl N Subdivision
- The community has rules related to deed restrictions
- Rental Restrictions
Amenities
- Clubhouse
Recreation
- Tennis Courts
- Community Playground
- Community Pool
- Park
Ownership History
Purchase Details
Home Financials for this Owner
Home Financials are based on the most recent Mortgage that was taken out on this home.Purchase Details
Purchase Details
Home Financials for this Owner
Home Financials are based on the most recent Mortgage that was taken out on this home.Purchase Details
Home Financials for this Owner
Home Financials are based on the most recent Mortgage that was taken out on this home.Similar Homes in the area
Home Values in the Area
Average Home Value in this Area
Purchase History
| Date | Type | Sale Price | Title Company |
|---|---|---|---|
| Warranty Deed | $210,000 | Bayshore Title | |
| Warranty Deed | $170,000 | Foundation Title & Trust Llc | |
| Warranty Deed | $230,000 | Flagship Title Of Tampa Llp | |
| Special Warranty Deed | $164,800 | Rivercrest Title Llc |
Mortgage History
| Date | Status | Loan Amount | Loan Type |
|---|---|---|---|
| Open | $246,845 | FHA | |
| Closed | $206,196 | FHA | |
| Previous Owner | $38,000 | Credit Line Revolving | |
| Previous Owner | $25,000 | Credit Line Revolving | |
| Previous Owner | $130,000 | Fannie Mae Freddie Mac |
Property History
| Date | Event | Price | Change | Sq Ft Price |
|---|---|---|---|---|
| 07/17/2025 07/17/25 | For Sale | $335,000 | +59.5% | $194 / Sq Ft |
| 06/27/2020 06/27/20 | Sold | $210,000 | 0.0% | $122 / Sq Ft |
| 04/30/2020 04/30/20 | Pending | -- | -- | -- |
| 04/27/2020 04/27/20 | Price Changed | $210,000 | -4.3% | $122 / Sq Ft |
| 04/03/2020 04/03/20 | For Sale | $219,500 | 0.0% | $127 / Sq Ft |
| 03/30/2020 03/30/20 | Pending | -- | -- | -- |
| 02/06/2020 02/06/20 | Price Changed | $219,500 | -1.6% | $127 / Sq Ft |
| 01/14/2020 01/14/20 | For Sale | $223,000 | -- | $129 / Sq Ft |
Tax History Compared to Growth
Tax History
| Year | Tax Paid | Tax Assessment Tax Assessment Total Assessment is a certain percentage of the fair market value that is determined by local assessors to be the total taxable value of land and additions on the property. | Land | Improvement |
|---|---|---|---|---|
| 2024 | $4,861 | $208,607 | -- | -- |
| 2023 | $4,929 | $202,531 | $0 | $0 |
| 2022 | $5,058 | $196,632 | $0 | $0 |
| 2021 | $5,088 | $190,905 | $43,070 | $147,835 |
| 2020 | $5,322 | $164,433 | $37,687 | $126,746 |
| 2019 | $3,896 | $129,160 | $0 | $0 |
| 2018 | $3,844 | $126,752 | $0 | $0 |
| 2017 | $3,692 | $131,262 | $0 | $0 |
| 2016 | $4,326 | $126,002 | $0 | $0 |
| 2015 | $4,302 | $122,401 | $0 | $0 |
| 2014 | $2,670 | $79,817 | $0 | $0 |
| 2013 | -- | $78,637 | $0 | $0 |
Agents Affiliated with this Home
-
Rebecca Hakola
R
Seller's Agent in 2025
Rebecca Hakola
VREELAND REAL ESTATE LLC
(703) 600-9230
5 in this area
42 Total Sales
-
Antonio Adams

Seller's Agent in 2020
Antonio Adams
RE/MAX
(813) 363-6111
2 in this area
12 Total Sales
-
T
Buyer's Agent in 2020
Tanika Lynn
Map
Source: Stellar MLS
MLS Number: T3219853
APN: U-33-30-20-78A-000024-00045.0
- 11448 Bay Gardens Loop
- 11607 Hammocks Glade Dr
- 11415 Bright Star Ln
- 11212 Laurel Brook Ct
- 11121 Running Pine Dr
- 11363 Cocoa Beach Dr
- 11132 Running Pine Dr
- 11420 Bridge Pine Dr
- 11118 Running Pine Dr
- 11412 Bridge Pine Dr
- 11603 Heron Watch Place
- 11127 Irish Moss Ave
- 11314 Cocoa Beach Dr
- 11616 Crest Creek Dr
- 11619 Crest Creek Dr
- 11820 Stone Pine St
- 11728 Crest Creek Dr
- 11132 Creek Haven Dr
- 11865 Mile Marsh Dr
- 11821 Mile Marsh Dr
