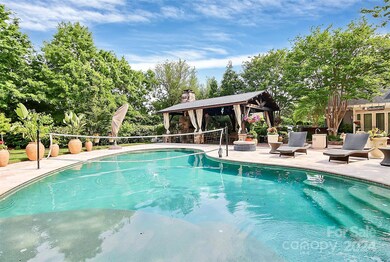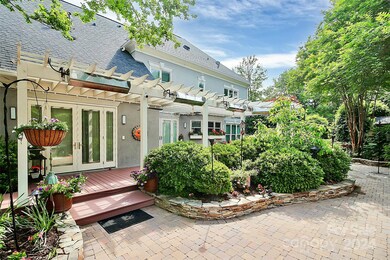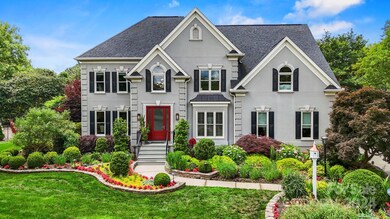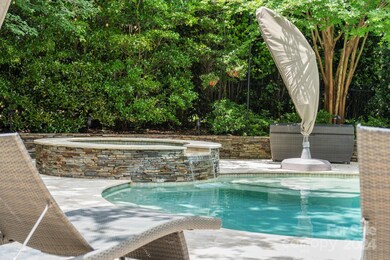
11423 Colonial Country Ln Charlotte, NC 28277
Providence NeighborhoodHighlights
- In Ground Pool
- Transitional Architecture
- <<doubleOvenToken>>
- Ardrey Kell High Rated A+
- Outdoor Kitchen
- Fireplace
About This Home
As of September 2024Tranquility awaits you in this ideal South Charlotte location designed with relaxation and entertainment in mind. Featuring an open deck, brick patio with a built-in service bar, hot tub, salt water pool and cabana with fireplace
& TV. Pockets of peace are throughout this backyard haven as it is created to be low maintenance with an irrigation watering system and well established landscaping. Should you ever venture inside, this home boasts a spacious layout with four bedrooms, three full baths, formal living and dining rooms plus a cozy den w/ fireplace and built-ins. Extensive renovations included kitchen, primary suite, new closet, laundry room and a luxurious primary bathroom.The gourmet kitchen where culinary enthusiasts will delight in its top-of-the-line appliances and abundant storage space sure to impress. Tesla charging, whole house generator, self watering gardens, Sonos sound system. Your opportunity to live in Providence Country Club is here; come experience it today.
Last Agent to Sell the Property
Keller Williams South Park Brokerage Email: davidluyster@gmail.com License #247374 Listed on: 05/17/2024

Co-Listed By
Ivester Jackson Distinctive Properties Brokerage Email: davidluyster@gmail.com License #333671
Home Details
Home Type
- Single Family
Est. Annual Taxes
- $6,944
Year Built
- Built in 1995
Lot Details
- Lot Dimensions are 270x138x46x237x44
- Back Yard Fenced
- Irrigation
- Property is zoned R3
HOA Fees
- $45 Monthly HOA Fees
Parking
- 2 Car Attached Garage
Home Design
- Transitional Architecture
- Synthetic Stucco Exterior
Interior Spaces
- 2-Story Property
- Fireplace
- Crawl Space
Kitchen
- <<doubleOvenToken>>
- Dishwasher
Bedrooms and Bathrooms
- 3 Full Bathrooms
Pool
- In Ground Pool
- Spa
Outdoor Features
- Outdoor Kitchen
- Outdoor Gas Grill
Schools
- Polo Ridge Elementary School
- Rea Farms Steam Academy Middle School
- Ardrey Kell High School
Utilities
- Central Heating and Cooling System
- Tankless Water Heater
Community Details
- Hawthorne Management Association, Phone Number (704) 377-0114
- Providence Country Club Subdivision
- Mandatory home owners association
Listing and Financial Details
- Assessor Parcel Number 229-122-15
Ownership History
Purchase Details
Home Financials for this Owner
Home Financials are based on the most recent Mortgage that was taken out on this home.Purchase Details
Purchase Details
Purchase Details
Home Financials for this Owner
Home Financials are based on the most recent Mortgage that was taken out on this home.Purchase Details
Home Financials for this Owner
Home Financials are based on the most recent Mortgage that was taken out on this home.Purchase Details
Home Financials for this Owner
Home Financials are based on the most recent Mortgage that was taken out on this home.Similar Homes in Charlotte, NC
Home Values in the Area
Average Home Value in this Area
Purchase History
| Date | Type | Sale Price | Title Company |
|---|---|---|---|
| Warranty Deed | $1,350,000 | None Listed On Document | |
| Deed | -- | -- | |
| Interfamily Deed Transfer | -- | None Available | |
| Special Warranty Deed | $477,000 | None Available | |
| Warranty Deed | $477,000 | None Available | |
| Warranty Deed | $587,000 | Investors Title Insurance Co | |
| Warranty Deed | $389,000 | -- |
Mortgage History
| Date | Status | Loan Amount | Loan Type |
|---|---|---|---|
| Open | $1,080,000 | New Conventional | |
| Previous Owner | $368,100 | New Conventional | |
| Previous Owner | $381,600 | New Conventional | |
| Previous Owner | $403,466 | New Conventional | |
| Previous Owner | $417,000 | Purchase Money Mortgage | |
| Previous Owner | $357,200 | Unknown | |
| Previous Owner | $100,000 | Credit Line Revolving | |
| Previous Owner | $40,000 | Unknown | |
| Previous Owner | $291,750 | No Value Available | |
| Closed | $19,465 | No Value Available |
Property History
| Date | Event | Price | Change | Sq Ft Price |
|---|---|---|---|---|
| 09/09/2024 09/09/24 | Sold | $1,350,000 | 0.0% | $372 / Sq Ft |
| 08/04/2024 08/04/24 | Price Changed | $1,350,000 | -3.2% | $372 / Sq Ft |
| 07/01/2024 07/01/24 | Price Changed | $1,395,000 | 0.0% | $385 / Sq Ft |
| 07/01/2024 07/01/24 | For Sale | $1,395,000 | +3.3% | $385 / Sq Ft |
| 06/20/2024 06/20/24 | Off Market | $1,350,000 | -- | -- |
| 06/08/2024 06/08/24 | Price Changed | $1,450,000 | -3.3% | $400 / Sq Ft |
| 05/17/2024 05/17/24 | For Sale | $1,500,000 | -- | $413 / Sq Ft |
Tax History Compared to Growth
Tax History
| Year | Tax Paid | Tax Assessment Tax Assessment Total Assessment is a certain percentage of the fair market value that is determined by local assessors to be the total taxable value of land and additions on the property. | Land | Improvement |
|---|---|---|---|---|
| 2023 | $6,944 | $971,780 | $237,500 | $734,280 |
| 2022 | $6,944 | $719,540 | $190,000 | $529,540 |
| 2021 | $6,944 | $719,540 | $190,000 | $529,540 |
| 2020 | $7,051 | $719,540 | $190,000 | $529,540 |
| 2019 | $7,035 | $719,540 | $190,000 | $529,540 |
| 2018 | $6,889 | $519,500 | $108,000 | $411,500 |
| 2017 | $6,787 | $519,500 | $108,000 | $411,500 |
| 2016 | $6,778 | $519,500 | $108,000 | $411,500 |
| 2015 | $6,766 | $519,500 | $108,000 | $411,500 |
| 2014 | $6,734 | $0 | $0 | $0 |
Agents Affiliated with this Home
-
David Luyster

Seller's Agent in 2024
David Luyster
Keller Williams South Park
(704) 942-7711
5 in this area
85 Total Sales
-
Elizabeth Peacock Sikora
E
Seller Co-Listing Agent in 2024
Elizabeth Peacock Sikora
Ivester Jackson Distinctive Properties
(704) 965-9440
5 in this area
36 Total Sales
-
Ben Lastra

Buyer's Agent in 2024
Ben Lastra
COMPASS
(704) 718-4899
2 in this area
146 Total Sales
Map
Source: Canopy MLS (Canopy Realtor® Association)
MLS Number: 4136306
APN: 229-122-15
- 11723 Oakland Hills Place
- 12644 Lahinch Ct
- 12001 Pine Valley Club Dr
- 6612 Saunton Ct
- 6236 Old Corral St
- 12411 Herdon Ct
- 8603 Robinson Meadow Ct
- 6211 Cruden Bay Way
- 10455 Alexander Martin Ave
- 8409 Darcy Hopkins Dr
- 10225 Alexander Martin Ave
- 12905 Bullock Greenway Blvd
- 7043 Blakeney Greens Blvd
- 12048 Royal Portrush Dr
- 8829 Gelligum Dr
- 10102 Tolleson Ave
- 3 Five Creek Rd Unit 3
- 41 Five Creek Rd Unit 41
- 2 Five Creek Rd Unit 2
- 46 Five Creek Rd Unit 46






