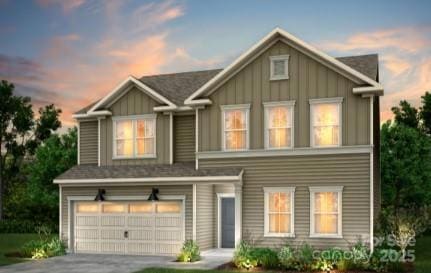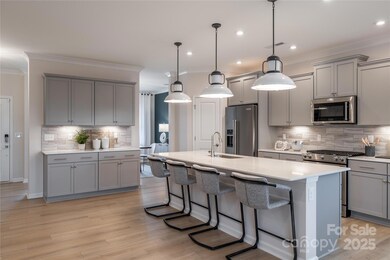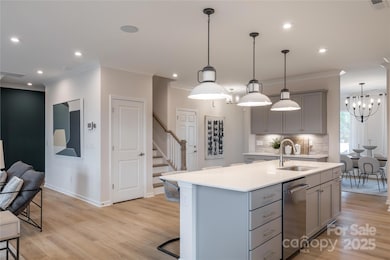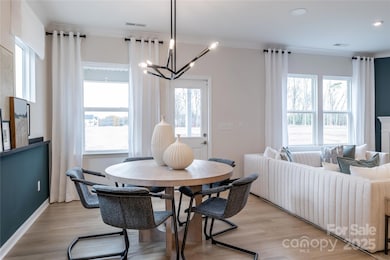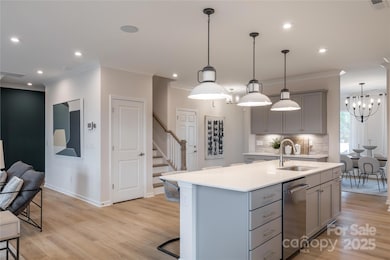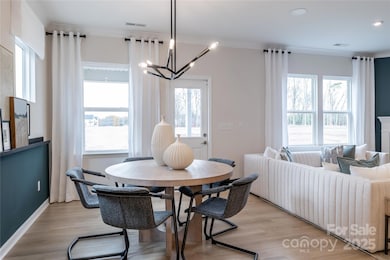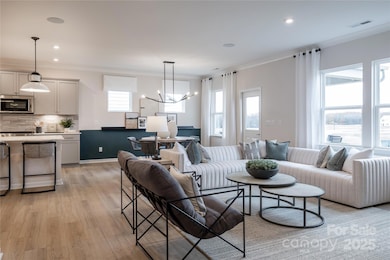11424 Glasden Rd Unit 509 Charlotte, NC 28278
Steele Creek NeighborhoodEstimated payment $3,980/month
Highlights
- Community Cabanas
- Under Construction
- Clubhouse
- Winget Park Elementary Rated 9+
- Open Floorplan
- Covered Patio or Porch
About This Home
Master-planned neighborhood conveniently located minutes away from the Rivergate Shopping Center, Carolina Premium Outlets, McDowell Nature Preserve, and Lake Wylie, and in close proximity to the Charlotte Douglas International Airport and Uptown Charlotte. This Mitchell is a 5-bed, 3-bath two-story home featuring a first-floor formal dining room, guest bedroom, and full bathroom; open floor plan; beautiful kitchen with extensive cabinetry, a huge island, and gas stainless steel appliances; and an upstairs game room + 4 more bedrooms with large closets. We are offering a financing incentive with use of our preferred lender, for a limited time. HOA fees includes High-Speed Internet and TV service, with an amenity center now open.
Listing Agent
Pulte Home Corporation Brokerage Email: selena.matthews@pulte.com License #78199 Listed on: 11/11/2025
Co-Listing Agent
Pulte Home Corporation Brokerage Email: selena.matthews@pulte.com License #225993
Home Details
Home Type
- Single Family
Year Built
- Built in 2025 | Under Construction
HOA Fees
- $100 Monthly HOA Fees
Parking
- 2 Car Attached Garage
- Front Facing Garage
- Driveway
Home Design
- Home is estimated to be completed on 1/30/25
- Brick Exterior Construction
- Slab Foundation
- Architectural Shingle Roof
Interior Spaces
- 2-Story Property
- Open Floorplan
- Wired For Data
- Storage
- Pull Down Stairs to Attic
- Carbon Monoxide Detectors
Kitchen
- Gas Range
- Microwave
- Plumbed For Ice Maker
- ENERGY STAR Qualified Dishwasher
- Kitchen Island
- Disposal
Flooring
- Carpet
- Tile
- Vinyl
Bedrooms and Bathrooms
- Walk-In Closet
- 3 Full Bathrooms
Laundry
- Laundry on upper level
- Electric Dryer Hookup
Schools
- Winget Park Elementary School
- Southwest Middle School
- Palisades High School
Utilities
- Forced Air Zoned Cooling and Heating System
- Vented Exhaust Fan
- Heating System Uses Natural Gas
- Tankless Water Heater
- Gas Water Heater
- Cable TV Available
Additional Features
- Covered Patio or Porch
- Property is zoned MX-3
Listing and Financial Details
- Assessor Parcel Number 19907355
Community Details
Overview
- Cusick Community Management Association
- Built by Pulte Homes
- Parkside Crossing Subdivision, Mitchell Floorplan
- Mandatory home owners association
Amenities
- Clubhouse
Recreation
- Community Playground
- Community Cabanas
Map
Home Values in the Area
Average Home Value in this Area
Property History
| Date | Event | Price | List to Sale | Price per Sq Ft |
|---|---|---|---|---|
| 11/11/2025 11/11/25 | For Sale | $632,705 | -- | $207 / Sq Ft |
Source: Canopy MLS (Canopy Realtor® Association)
MLS Number: 4320990
- 11416 Glasden Rd Unit 511
- 11428 Glasden Rd Unit 508
- 12016 Rails Ct Unit 516
- 11501 Glasden Rd Unit 518
- 11513 Glasden Rd Unit 521
- 11517 Glasden Rd Unit 522
- 11521 Glasden Rd Unit 523
- 11526 Glasden Rd Unit 501
- 11525 Glasden Rd Unit 524
- 11529 Glasden Rd Unit 525
- 11533 Glasden Rd Unit 526
- 11549 Glasden Rd Unit 530
- 11113 Godwit Ln
- 15207 Shopton Rd W
- 14235 Canemeadow Dr
- 13140 Sudwick Ln
- Norman Plan at Parkside Crossing - Village
- Wylie Plan at Parkside Crossing - Village
- Badin Plan at Parkside Crossing - Village
- 13936 Penbury Ln Unit 401
- 14310 Waterlyn Dr
- 14718 Watertrace Dr
- 15906 Parkside Crossing Dr
- 11618 Village Pond Dr
- 13202 Jansen Ridge Way
- 15607 Lakepoint Forest Dr
- 12814 Settlers Trail Ct
- 14202 Luscombe Farm Rd
- 12828 Harvest Time Ct
- 15709 Lakepoint Forest Dr
- 13105 Settlers Trail Ct Unit Spartan
- 11126 Hazel Gdns Dr
- 13106 Settlers Trail Ct Unit Fairbrook Retreat
- 13126 Settlers Trail Ct Unit Creekside Bonus
- 15718 De Havilland Dr
- 16001 Kirsten Nicole Rd
- 12716 Frank Wiley Ln
- 13333 Settlers Trail Ct
- 12424 Winget Rd
- 13900 Steelecroft Farm Ln
