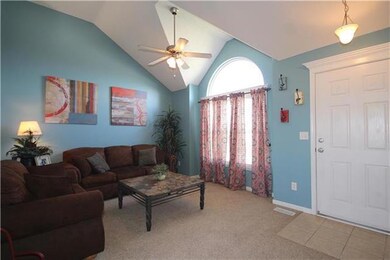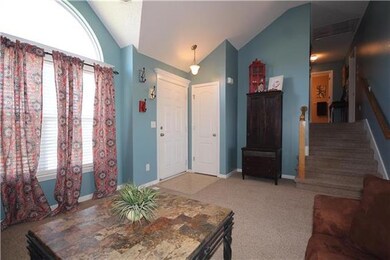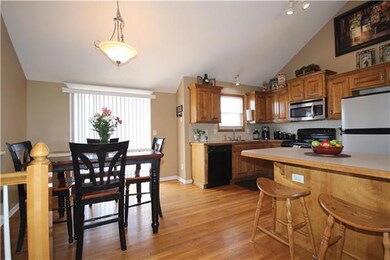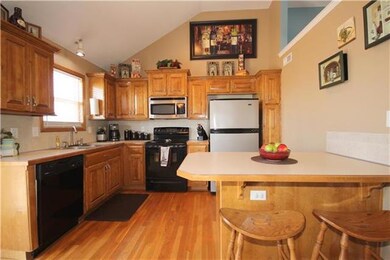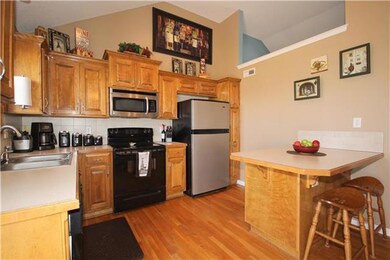
11424 N Ewing Ave Kansas City, MO 64156
Northland NeighborhoodHighlights
- Deck
- Vaulted Ceiling
- Wood Flooring
- Rising Hill Elementary Rated A
- Traditional Architecture
- Granite Countertops
About This Home
As of January 2025This spacious tri-level home is move-in ready with a large fenced backyard, an extended deck, located in a prime neighborhood. The main floor boasts an open floor plan, with elegant vaulted ceilings, and hand finished oak hardwood floors in the kitchen and dining room. The kitchen peninsula provides ample storage and optimizes counter space. Don't miss out on this highly demanded floor plan. Schedule a showing today!
Last Agent to Sell the Property
RE/MAX Revolution Liberty License #1999127126 Listed on: 05/18/2016

Home Details
Home Type
- Single Family
Est. Annual Taxes
- $2,638
Year Built
- Built in 2005
Lot Details
- Wood Fence
- Level Lot
- Many Trees
HOA Fees
- $23 Monthly HOA Fees
Parking
- 2 Car Attached Garage
- Front Facing Garage
- Garage Door Opener
Home Design
- Traditional Architecture
- Split Level Home
- Frame Construction
- Composition Roof
- Wood Siding
Interior Spaces
- Wet Bar: Carpet, Linoleum, Shower Over Tub, Cathedral/Vaulted Ceiling, Ceiling Fan(s), Walk-In Closet(s), Fireplace, Wood Floor
- Built-In Features: Carpet, Linoleum, Shower Over Tub, Cathedral/Vaulted Ceiling, Ceiling Fan(s), Walk-In Closet(s), Fireplace, Wood Floor
- Vaulted Ceiling
- Ceiling Fan: Carpet, Linoleum, Shower Over Tub, Cathedral/Vaulted Ceiling, Ceiling Fan(s), Walk-In Closet(s), Fireplace, Wood Floor
- Skylights
- Fireplace With Gas Starter
- Thermal Windows
- Shades
- Plantation Shutters
- Drapes & Rods
- Family Room with Fireplace
- Family Room Downstairs
- Combination Kitchen and Dining Room
- Attic Fan
- Fire and Smoke Detector
- Laundry Room
Kitchen
- Eat-In Country Kitchen
- Electric Oven or Range
- Free-Standing Range
- Dishwasher
- Granite Countertops
- Laminate Countertops
- Disposal
Flooring
- Wood
- Wall to Wall Carpet
- Linoleum
- Laminate
- Stone
- Ceramic Tile
- Luxury Vinyl Plank Tile
- Luxury Vinyl Tile
Bedrooms and Bathrooms
- 3 Bedrooms
- Cedar Closet: Carpet, Linoleum, Shower Over Tub, Cathedral/Vaulted Ceiling, Ceiling Fan(s), Walk-In Closet(s), Fireplace, Wood Floor
- Walk-In Closet: Carpet, Linoleum, Shower Over Tub, Cathedral/Vaulted Ceiling, Ceiling Fan(s), Walk-In Closet(s), Fireplace, Wood Floor
- 2 Full Bathrooms
- Double Vanity
- <<tubWithShowerToken>>
Finished Basement
- Walk-Out Basement
- Laundry in Basement
Outdoor Features
- Deck
- Enclosed patio or porch
- Playground
Schools
- Bell Prairie Elementary School
- Staley High School
Additional Features
- City Lot
- Forced Air Heating and Cooling System
Listing and Financial Details
- Assessor Parcel Number 10-518-00-01-11.00
Community Details
Overview
- Meadows Of Auburndale Subdivision
Recreation
- Community Pool
- Trails
Ownership History
Purchase Details
Home Financials for this Owner
Home Financials are based on the most recent Mortgage that was taken out on this home.Purchase Details
Home Financials for this Owner
Home Financials are based on the most recent Mortgage that was taken out on this home.Purchase Details
Home Financials for this Owner
Home Financials are based on the most recent Mortgage that was taken out on this home.Purchase Details
Similar Homes in Kansas City, MO
Home Values in the Area
Average Home Value in this Area
Purchase History
| Date | Type | Sale Price | Title Company |
|---|---|---|---|
| Warranty Deed | -- | Dri Title And Escrow | |
| Warranty Deed | -- | Dri Title And Escrow | |
| Warranty Deed | -- | Stewart Title Co | |
| Warranty Deed | -- | None Available | |
| Warranty Deed | -- | Thomson Title Corporation |
Mortgage History
| Date | Status | Loan Amount | Loan Type |
|---|---|---|---|
| Previous Owner | $245,281 | VA | |
| Previous Owner | $150,000 | New Conventional |
Property History
| Date | Event | Price | Change | Sq Ft Price |
|---|---|---|---|---|
| 07/18/2025 07/18/25 | For Sale | $359,950 | +12.5% | $196 / Sq Ft |
| 01/20/2025 01/20/25 | Sold | -- | -- | -- |
| 11/25/2024 11/25/24 | For Sale | $320,000 | +28.1% | $175 / Sq Ft |
| 09/29/2020 09/29/20 | Sold | -- | -- | -- |
| 08/27/2020 08/27/20 | Pending | -- | -- | -- |
| 08/26/2020 08/26/20 | For Sale | $249,900 | +35.1% | $136 / Sq Ft |
| 06/23/2016 06/23/16 | Sold | -- | -- | -- |
| 05/20/2016 05/20/16 | Pending | -- | -- | -- |
| 05/18/2016 05/18/16 | For Sale | $185,000 | -- | -- |
Tax History Compared to Growth
Tax History
| Year | Tax Paid | Tax Assessment Tax Assessment Total Assessment is a certain percentage of the fair market value that is determined by local assessors to be the total taxable value of land and additions on the property. | Land | Improvement |
|---|---|---|---|---|
| 2024 | $3,389 | $42,070 | -- | -- |
| 2023 | $3,359 | $42,070 | $0 | $0 |
| 2022 | $2,999 | $35,890 | $0 | $0 |
| 2021 | $3,002 | $35,891 | $6,080 | $29,811 |
| 2020 | $3,127 | $34,580 | $6,080 | $28,500 |
| 2019 | $3,069 | $34,580 | $6,080 | $28,500 |
| 2018 | $3,043 | $32,760 | $0 | $0 |
| 2017 | $2,639 | $32,760 | $6,080 | $26,680 |
| 2016 | $2,639 | $28,940 | $6,080 | $22,860 |
| 2015 | $2,638 | $28,940 | $6,080 | $22,860 |
| 2014 | $2,558 | $27,640 | $6,080 | $21,560 |
Agents Affiliated with this Home
-
Carol Rossi-Zabielski

Seller's Agent in 2025
Carol Rossi-Zabielski
Compass Realty Group
(913) 298-3546
1 in this area
148 Total Sales
-
Eric Jaynes

Seller's Agent in 2025
Eric Jaynes
Keller Williams KC North
(913) 486-8022
4 in this area
94 Total Sales
-
Rossi Zabielski Team
R
Seller Co-Listing Agent in 2025
Rossi Zabielski Team
Compass Realty Group
47 Total Sales
-
MOJOKC Team
M
Seller Co-Listing Agent in 2025
MOJOKC Team
Keller Williams KC North
(816) 268-6068
24 in this area
530 Total Sales
-
Lora Walker

Buyer's Agent in 2025
Lora Walker
Walker & Co. Real Estate
(816) 729-4231
1 in this area
100 Total Sales
-
Jeff Curry

Seller's Agent in 2020
Jeff Curry
Weichert, Realtors Welch & Com
(913) 285-8329
3 in this area
230 Total Sales
Map
Source: Heartland MLS
MLS Number: 1992291
APN: 10-518-00-01-011.00
- 11416 N Ewing Ave
- 6905 NE 114th Ct
- 10208 N Winchester Ave
- 10204 N Winchester Ave
- 10216 N Winchester Ave
- 10212 N Winchester Ave
- 10201 N Winchester Ave
- 10205 N Winchester Ave
- 10139 N Winchester Ave
- 6833 NE 116th Terrace
- 7020 NE 113th Terrace
- 11301 N Bristol Ave
- 11420 N Auburndale Cir
- 11416 N Auburndale Cir
- 11437 Auburndale Cir
- 11457 Auburndale Cir
- 11440 Auburndale Cir
- 11432 Auburndale Cir
- 11236 N Randolph Ave
- 291 NE Sherman Rd

