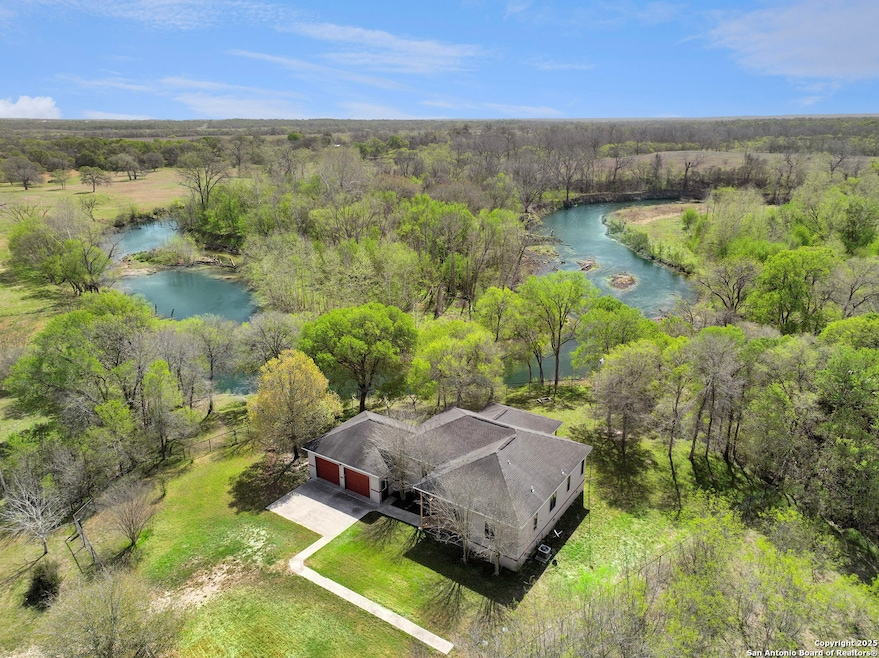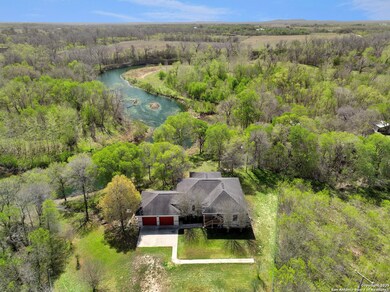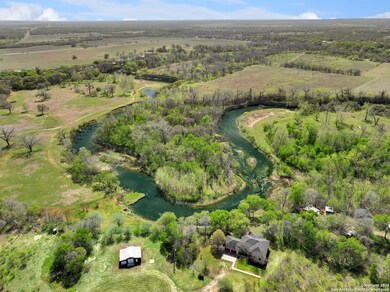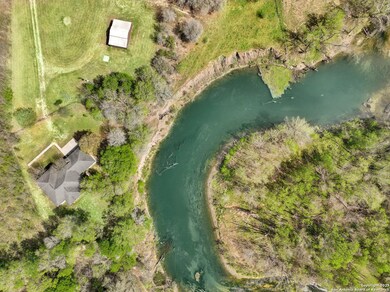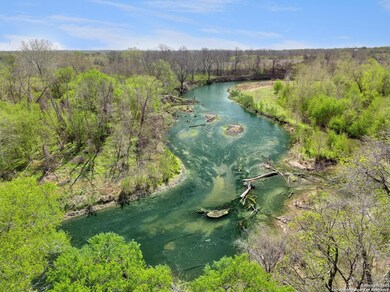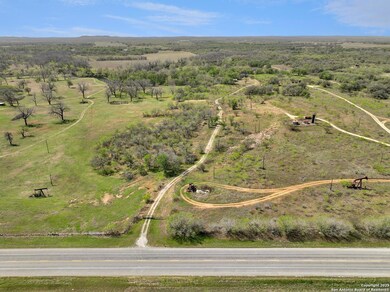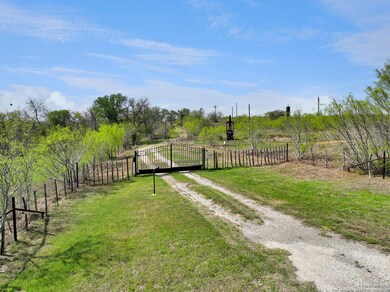
11425 Alternate 90 Seguin, TX 78155
Estimated payment $4,726/month
Highlights
- Custom Closet System
- Deck
- Solid Surface Countertops
- Mature Trees
- Attic
- Walk-In Pantry
About This Home
Saddle up, stretch out, and embrace the beauty-this 9.7-acre Texas oasis on the Guadalupe River is where opportunity meets tranquility. With 425 feet of prime waterfront, it's the ideal blend of open land and riverside relaxation. Located within reach of Seguin, Gonzales, San Antonio, and Austin, this Guadalupe River retreat delivers serious access with room to grow. Whether you're launching a small business or expanding your operation, the metal barn and wide-open acreage offer endless flexibility. Whether you're dreaming of an equestrian estate or a private retreat, this property is ready to deliver. The insulated metal barn/workshop is built for versatility, featuring roll-up doors for easy access and ample space for equipment, tools, or recreational gear. RV or boat? No problem-there's dedicated storage and 30-amp hookups. Fully fenced with an automatic gate and ag/wildlife exemption eligibility, this property is primed for livestock, horses, or outdoor enthusiasts. Step inside to an inviting, open-concept design where rich wood accents and expansive river views create a warm, welcoming atmosphere. The gourmet kitchen is designed for gathering, complete with granite countertops, custom cabinetry, and a walk-in pantry for ample storage. The owner's suite is a serene escape, offering stunning water views, a spa-like en suite, and a spacious walk-in closet. Outdoors, the covered back deck is your front-row seat to the Guadalupe River. Cast a line, launch a kayak, or simply soak in the peaceful surroundings-this is Texas living at its best. Expansive, well-equipped, and full of potential-your dream lifestyle starts here.
Home Details
Home Type
- Single Family
Est. Annual Taxes
- $9,209
Year Built
- Built in 2009
Lot Details
- 9.7 Acre Lot
- Lot Dimensions: 1689
- Wrought Iron Fence
- Wire Fence
- Mature Trees
Home Design
- Composition Roof
- Roof Vent Fans
- Masonry
- Stucco
Interior Spaces
- 1,788 Sq Ft Home
- Property has 1 Level
- Ceiling Fan
- Double Pane Windows
- Combination Dining and Living Room
- Fire and Smoke Detector
- Attic
Kitchen
- Eat-In Kitchen
- Walk-In Pantry
- Stove
- Microwave
- Dishwasher
- Solid Surface Countertops
- Disposal
Flooring
- Carpet
- Slate Flooring
- Ceramic Tile
- Vinyl
Bedrooms and Bathrooms
- 2 Bedrooms
- Custom Closet System
- Walk-In Closet
- 2 Full Bathrooms
Laundry
- Laundry Room
- Laundry on main level
- Washer Hookup
Parking
- 2 Car Attached Garage
- Oversized Parking
- Garage Door Opener
Accessible Home Design
- Doors swing in
- Doors with lever handles
Outdoor Features
- Deck
- Separate Outdoor Workshop
- Outdoor Storage
Schools
- Weinert Elementary School
- Jimbarnes Middle School
- Seguin High School
Farming
- Livestock Fence
Utilities
- Central Heating and Cooling System
- Window Unit Heating System
- Programmable Thermostat
- Co-Op Water
- Electric Water Heater
- Septic System
- Phone Available
Listing and Financial Details
- Assessor Parcel Number 2G0002000004630000
Map
Home Values in the Area
Average Home Value in this Area
Tax History
| Year | Tax Paid | Tax Assessment Tax Assessment Total Assessment is a certain percentage of the fair market value that is determined by local assessors to be the total taxable value of land and additions on the property. | Land | Improvement |
|---|---|---|---|---|
| 2024 | $4,052 | $289,557 | $24,085 | $265,472 |
| 2023 | $4,470 | $310,467 | $29,444 | $281,023 |
| 2022 | $5,340 | $335,118 | $23,826 | $311,292 |
| 2021 | $4,437 | $254,032 | $18,857 | $235,175 |
| 2020 | $4,191 | $238,537 | $16,626 | $221,911 |
| 2019 | $4,139 | $229,690 | $13,227 | $216,463 |
| 2018 | $4,032 | $224,018 | $13,227 | $210,791 |
| 2017 | $2,183 | $198,943 | $8,706 | $190,237 |
| 2016 | $3,430 | $190,024 | $9,916 | $180,108 |
| 2015 | $2,183 | $178,041 | $9,908 | $168,133 |
| 2014 | $2,324 | $170,204 | $9,885 | $160,319 |
Property History
| Date | Event | Price | Change | Sq Ft Price |
|---|---|---|---|---|
| 07/17/2025 07/17/25 | For Sale | $714,900 | 0.0% | $400 / Sq Ft |
| 07/08/2025 07/08/25 | Off Market | -- | -- | -- |
| 06/11/2025 06/11/25 | Price Changed | $714,900 | -1.4% | $400 / Sq Ft |
| 03/27/2025 03/27/25 | For Sale | $724,900 | +17.9% | $405 / Sq Ft |
| 05/20/2022 05/20/22 | Off Market | -- | -- | -- |
| 05/17/2022 05/17/22 | Sold | -- | -- | -- |
| 04/19/2022 04/19/22 | Pending | -- | -- | -- |
| 04/07/2022 04/07/22 | For Sale | $615,000 | +55.7% | $344 / Sq Ft |
| 05/26/2017 05/26/17 | Sold | -- | -- | -- |
| 04/26/2017 04/26/17 | Pending | -- | -- | -- |
| 02/22/2017 02/22/17 | For Sale | $395,000 | -- | $221 / Sq Ft |
Purchase History
| Date | Type | Sale Price | Title Company |
|---|---|---|---|
| Vendors Lien | -- | Stewart Title |
Mortgage History
| Date | Status | Loan Amount | Loan Type |
|---|---|---|---|
| Open | $358,625 | New Conventional |
Similar Homes in Seguin, TX
Source: San Antonio Board of REALTORS®
MLS Number: 1853514
APN: 2G0002-0000-04635-0-00
- 11089 Highway 90 Alternate
- 600 Domino Five
- 1250 Darst Creek Ln
- 0 Dowdy Rd
- 1276 River Trail
- 0 River Trail
- 400 Anderson Hill
- 5250 Nash Creek Rd
- 1060 Vivroux Ranch Rd
- 1189 Vivroux Ranch Rd
- 1291 Vivroux Ranch Rd
- 1247 Vivroux Ranch Rd
- TBD Lot 1 Hoffman Rd
- TBD Lot 5 Hoffman Rd
- TBD Farm To Market Road 2438
- 2662 Fm 2438
- FM466 Pine Ranch Rd
- Tract F Pine Ranch Rd
- 2390 Vivroux Ranch Rd
- 0 Old Seguin Luling Rd
- 121 Castlewood Dr
- 3701 Auxiliary Airport Rd
- 707 Old Seguin Luling Rd
- 1017 Ilka Switch
- 677 Sagewood Pkwy
- 9517 Chappo Ridge
- 1560 Gateshead Dr
- 1440 Barnes Dr
- 1422 Mockingbird Ln
- 1111 N Highway 123 Bypass
- 1300-1400 E Walnut St
- 1507 Lucille
- 1523 Lucille St
- 1521 Lucille St
- 1496 Lucille St
- 1153 Magnolia St
- 1146 Magnolia
- 1144 Stanley Way
- 1144 Stanley Way
- 1121 Burek Cross
