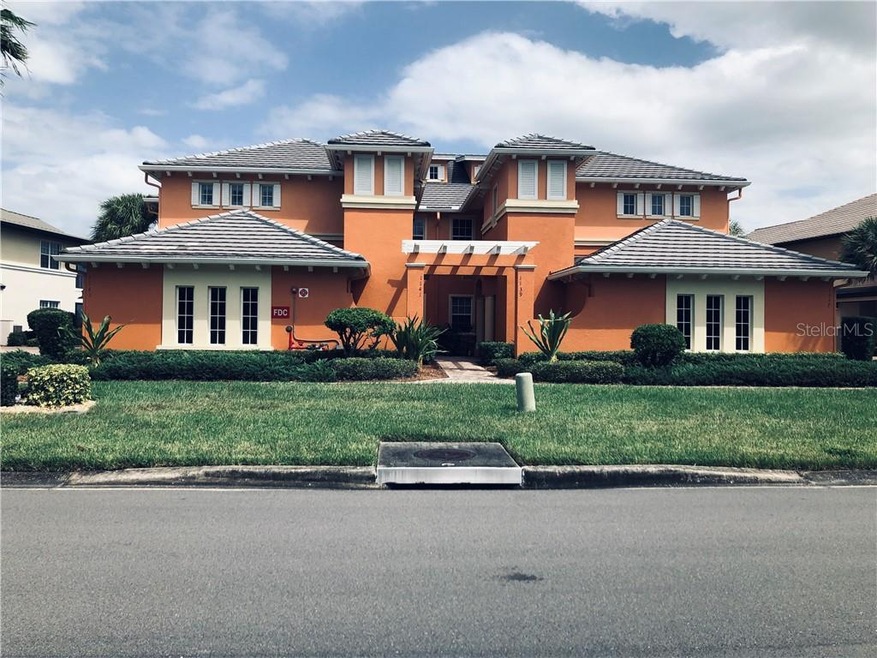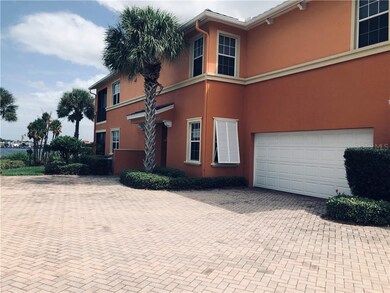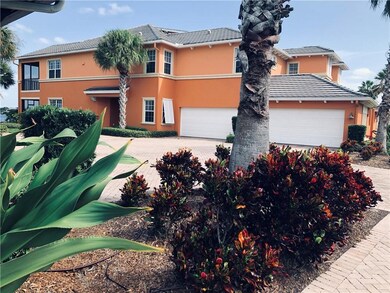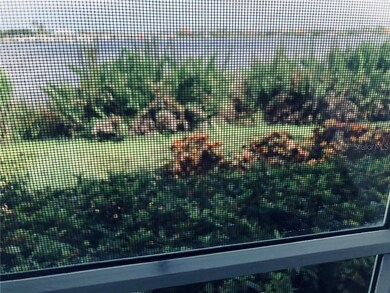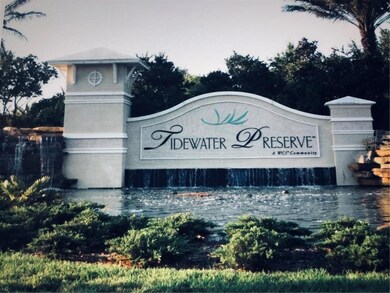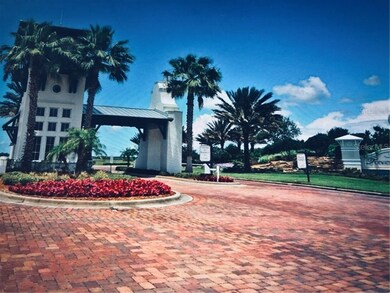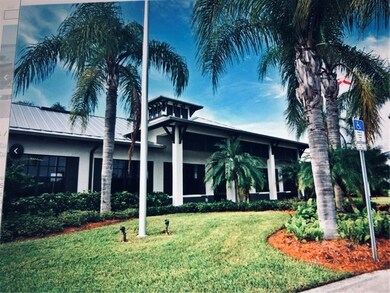
1143 Riverscape St Unit A Bradenton, FL 34208
Highlights
- 23 Feet of Waterfront
- Marina
- River Access
- Freedom Elementary School Rated A-
- Boat Dock
- Boat Lift
About This Home
As of March 2025Rarely Available Carriage Home on The Lagoon which overlooks the Marina! This 3B/2B WATERFRONT home is being offered Turnkey Furnished....Just bring your toothbrush! This Chesapeake Model is a a downstairs unit with 1748 sq. feet....feels more like a single family home but with the advantages of Outdoor Maintenance by the Association. The characteristics of the Open Floor Plan abound with the most important aspect being The VIEW & Entertaining Venue! The Great Room,Dining Room, Kitchen & Master are enclosed by Hurricane Impact Windows & Slider Doors which all flow onto the Oversized Lanai & Tranquil Waterfront! Chefs Kitchen boasts Solid Wood Cabinetry ,Granite Countertops & Stainless Appliances.Dining Area & Master Bedroom feature Tray Ceilings for added dimension.The Amenities at Tidewater Preserve are plentiful including a Riverside Saltwater Pool,State of the Art Fitness Center, Port & Court with ever-expanding Marina & Professional Har Tru Lighted Tennis Courts,Kayak Launch, Nature Trail,Playground & Dog Park.It is entirely about "Quality of Life" at Tidewater....We invite you to join us "On the Rivers Edge"
Last Agent to Sell the Property
HORIZON REALTY INTERNATIONAL License #0494990 Listed on: 09/21/2020

Property Details
Home Type
- Condominium
Est. Annual Taxes
- $4,986
Year Built
- Built in 2007
Lot Details
- Home fronts a lagoon or estuary
- 23 Feet of Waterfront
- North Facing Home
- Mature Landscaping
- Landscaped with Trees
- Condo Land Included
HOA Fees
- $215 Monthly HOA Fees
Parking
- 2 Car Attached Garage
- Alley Access
- Driveway
- Secured Garage or Parking
Home Design
- Contemporary Architecture
- Turnkey
- Slab Foundation
- Tile Roof
- Block Exterior
Interior Spaces
- 1,748 Sq Ft Home
- 1-Story Property
- Open Floorplan
- Tray Ceiling
- High Ceiling
- Ceiling Fan
- Shades
- Rods
- Sliding Doors
- Great Room
- Family Room Off Kitchen
- Breakfast Room
- Inside Utility
- Lagoon Views
Kitchen
- <<builtInOvenToken>>
- Recirculated Exhaust Fan
- <<microwave>>
- Freezer
- Ice Maker
- Dishwasher
- Stone Countertops
- Disposal
Flooring
- Carpet
- Tile
Bedrooms and Bathrooms
- 3 Bedrooms
- Split Bedroom Floorplan
- Walk-In Closet
- 2 Full Bathrooms
Laundry
- Laundry Room
- Dryer
- Washer
Home Security
- Security Lights
- Security Gate
Accessible Home Design
- Accessible Full Bathroom
- Visitor Bathroom
- Accessible Bedroom
- Accessible Common Area
- Accessible Kitchen
- Kitchen Appliances
- Central Living Area
- Accessible Hallway
- Accessible Closets
- Accessible Washer and Dryer
- Accessible Doors
- Accessible Approach with Ramp
- Accessible Entrance
Outdoor Features
- River Access
- Access To Lagoon or Estuary
- First Come-First Served Dock
- Boat Lift
- Covered patio or porch
Location
- Flood Zone Lot
Schools
- Freedom Elementary School
- Carlos E. Haile Middle School
- Braden River High School
Utilities
- Central Heating and Cooling System
- Underground Utilities
- Electric Water Heater
- Phone Available
- Cable TV Available
Listing and Financial Details
- Down Payment Assistance Available
- Visit Down Payment Resource Website
- Tax Lot 5
- Assessor Parcel Number 1100009259
Community Details
Overview
- Association fees include 24-hour guard, cable TV, common area taxes, community pool, escrow reserves fund, insurance, internet, ground maintenance, manager, pest control, private road, recreational facilities
- Castle Group/Mindy Anderson Association, Phone Number (941) 745-1092
- Tidewater Preserve Condos
- Built by WCI
- Tidewater Preserve Subdivision, Chesapeake Floorplan
- Tidewater Preserve Community
- On-Site Maintenance
- Association Owns Recreation Facilities
- The community has rules related to deed restrictions
- Rental Restrictions
Amenities
- Clubhouse
Recreation
- Boat Dock
- Community Boat Slip
- Marina
- Tennis Courts
- Community Playground
- Fitness Center
- Community Pool
Pet Policy
- No Pets Allowed
Security
- Gated Community
- Storm Windows
- Fire and Smoke Detector
- Fire Sprinkler System
Ownership History
Purchase Details
Home Financials for this Owner
Home Financials are based on the most recent Mortgage that was taken out on this home.Purchase Details
Home Financials for this Owner
Home Financials are based on the most recent Mortgage that was taken out on this home.Similar Homes in Bradenton, FL
Home Values in the Area
Average Home Value in this Area
Purchase History
| Date | Type | Sale Price | Title Company |
|---|---|---|---|
| Warranty Deed | $345,000 | Horizon Title | |
| Special Warranty Deed | $162,500 | Schofield & Spencer Title Ll |
Mortgage History
| Date | Status | Loan Amount | Loan Type |
|---|---|---|---|
| Previous Owner | $128,000 | New Conventional | |
| Previous Owner | $130,000 | New Conventional |
Property History
| Date | Event | Price | Change | Sq Ft Price |
|---|---|---|---|---|
| 04/15/2025 04/15/25 | For Rent | $6,000 | 0.0% | -- |
| 03/10/2025 03/10/25 | Sold | $460,000 | -4.1% | $263 / Sq Ft |
| 02/17/2025 02/17/25 | Pending | -- | -- | -- |
| 02/09/2025 02/09/25 | Price Changed | $479,900 | +1.1% | $275 / Sq Ft |
| 02/08/2025 02/08/25 | Price Changed | $474,900 | -1.9% | $272 / Sq Ft |
| 01/14/2025 01/14/25 | Price Changed | $484,000 | -3.0% | $277 / Sq Ft |
| 11/18/2024 11/18/24 | For Sale | $499,000 | +44.6% | $285 / Sq Ft |
| 10/30/2020 10/30/20 | Sold | $345,000 | -2.8% | $197 / Sq Ft |
| 10/02/2020 10/02/20 | Pending | -- | -- | -- |
| 09/21/2020 09/21/20 | For Sale | $354,900 | -- | $203 / Sq Ft |
Tax History Compared to Growth
Tax History
| Year | Tax Paid | Tax Assessment Tax Assessment Total Assessment is a certain percentage of the fair market value that is determined by local assessors to be the total taxable value of land and additions on the property. | Land | Improvement |
|---|---|---|---|---|
| 2024 | $2,332 | $167,750 | -- | -- |
| 2023 | $2,290 | $162,864 | $0 | $0 |
| 2022 | $2,223 | $158,120 | $0 | $0 |
| 2021 | $2,118 | $153,515 | $0 | $0 |
| 2020 | $4,942 | $250,000 | $0 | $250,000 |
| 2019 | $4,986 | $250,000 | $0 | $250,000 |
| 2018 | $0 | $240,000 | $0 | $0 |
| 2017 | $2,314 | $234,000 | $0 | $0 |
| 2016 | $2,197 | $215,000 | $0 | $0 |
| 2015 | $3,167 | $185,000 | $0 | $0 |
| 2014 | $3,167 | $156,511 | $0 | $0 |
| 2013 | $3,018 | $147,583 | $1 | $147,582 |
Agents Affiliated with this Home
-
Teresa Ribaudo
T
Seller's Agent in 2025
Teresa Ribaudo
JENNETTE PROPERTIES INC
(941) 953-6000
-
Rick Bolivar

Seller's Agent in 2025
Rick Bolivar
VERANDA REALTY GROUP
9 Total Sales
-
Jeff Lauer

Buyer's Agent in 2025
Jeff Lauer
EXP REALTY LLC
(941) 441-6555
16 Total Sales
-
Gloria Mills
G
Seller's Agent in 2020
Gloria Mills
HORIZON REALTY INTERNATIONAL
(941) 238-0953
5 Total Sales
Map
Source: Stellar MLS
MLS Number: A4478694
APN: 11000-0925-9
- 1109 Riverscape St
- 1226 Riverscape St
- 1241 Riverscape St Unit B
- 1030 Tidewater Shores Loop Unit 307
- 1030 Tidewater Shores Loop Unit 104
- 5040 Lake Overlook Ave
- 1017 Tidewater Shores Loop Unit 1017
- 1110 Overlook Ct
- 1264 Riverscape St Unit B
- 5009 Lake Overlook Ave
- 1020 Tidewater Shores Loop Unit 108
- 1014 Overlook Ct
- 1010 Tidewater Shores Loop Unit 103
- 1010 Tidewater Shores Loop Unit 201
- 933 Riverscape St
- 1294 Riverscape St Unit D
- 5060 Lake Overlook Ave
- 935 Tidewater Shores Loop Unit 721
- 920 Tidewater Shores Loop Unit 304
- 915 Tidewater Shores Loop
