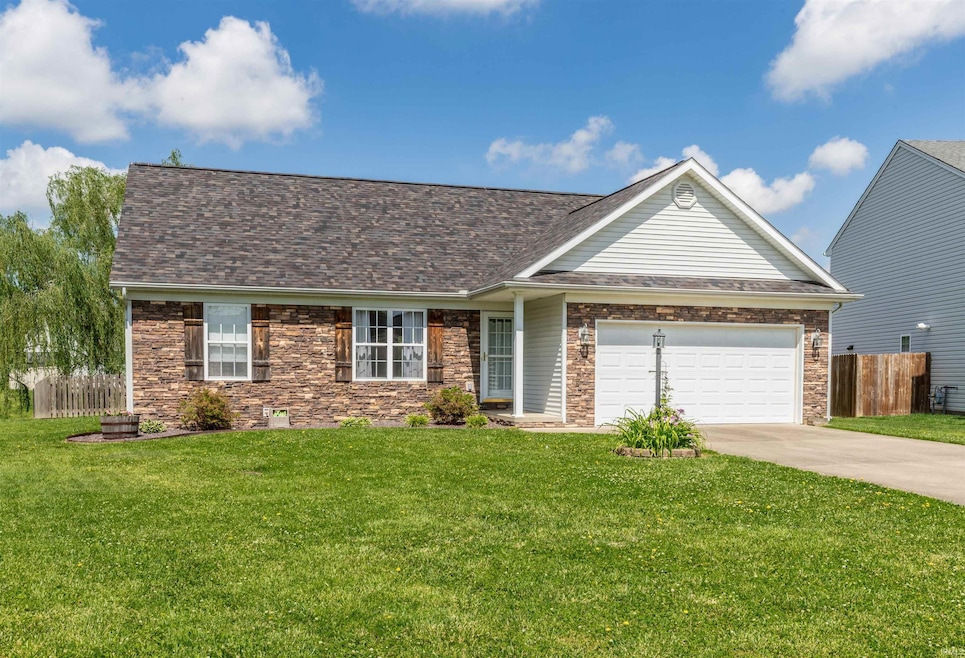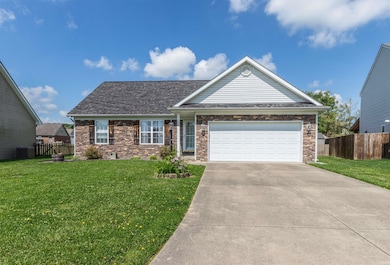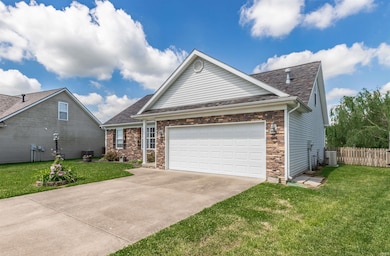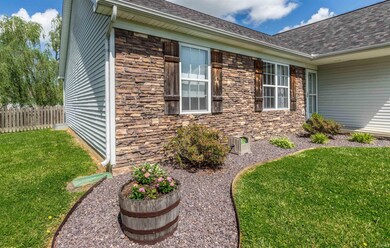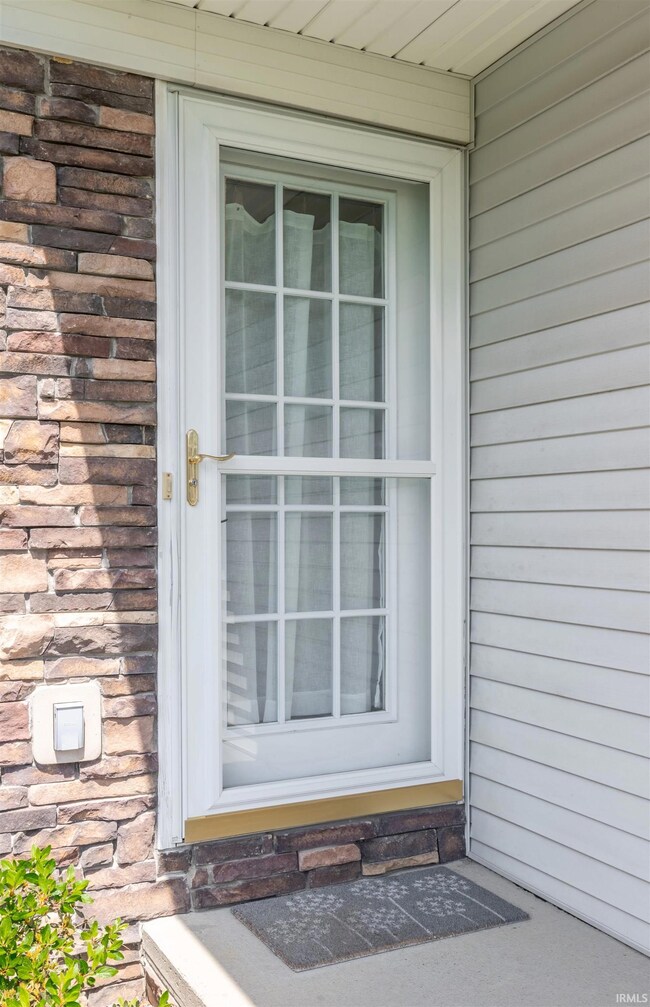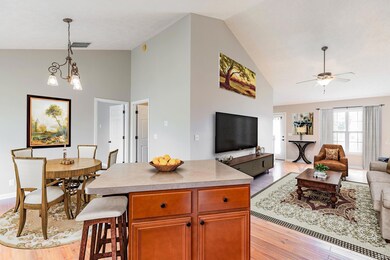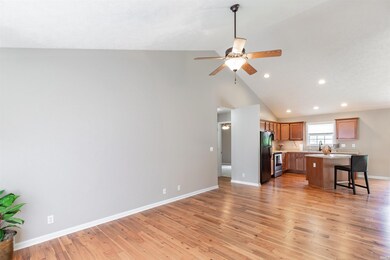
11430 Kestrel Ct Evansville, IN 47725
Highlights
- Waterfront
- Lake, Pond or Stream
- Wood Flooring
- McCutchanville Elementary School Rated A-
- Ranch Style House
- Covered patio or porch
About This Home
As of July 2025Welcome to this charming home with stone veneer front. Located on the desirable northeast side of town. Located on a quiet cul-de-sac, this split bedroom home is move in ready with new carpet in the bedrooms and fresh paint on the main level. The living space is open and has beautiful engineered hardwood flooring. Ceramic tile is in the foyer, bathrooms and laundry room. The lovely lot is lakeside. Enjoy the view and wildlife from your patio in the fenced in yard. There are 3 raised beds for the gardening enthusiast and a storage shed. An added feature is the large bonus room upstairs. Nice laundry room with cabinets and includes the washer/dryer. The stainless steel refrigerator and garbage disposal are new and all kitchen appliances are included. All blinds and window treatments are also included. The home also has a smart thermostat. The roof and sump pump are both new. The landscaping is very well kept. Great school district. Move right in and add your touches. A 2-10 Home Warranty is included for the buyer's piece of mind.
Home Details
Home Type
- Single Family
Est. Annual Taxes
- $2,736
Year Built
- Built in 2007
Lot Details
- 0.28 Acre Lot
- Lot Dimensions are 68x115
- Waterfront
- Cul-De-Sac
- Wood Fence
- Level Lot
- Property is zoned R-1 One-Family Residence
HOA Fees
- $10 per month
Parking
- 2 Car Attached Garage
- Driveway
- Off-Street Parking
Home Design
- Ranch Style House
- Asphalt Roof
- Stone Exterior Construction
- Vinyl Construction Material
Interior Spaces
- 1,600 Sq Ft Home
- Crawl Space
Flooring
- Wood
- Carpet
- Ceramic Tile
Bedrooms and Bathrooms
- 3 Bedrooms
- 2 Full Bathrooms
Outdoor Features
- Lake, Pond or Stream
- Covered patio or porch
Schools
- Mccutchanville Elementary School
- North Middle School
- North High School
Utilities
- Central Air
- Heating System Uses Gas
Community Details
- $10 Other Monthly Fees
- Falcon Ridge Estates Subdivision
Listing and Financial Details
- Assessor Parcel Number 82-04-14-009-331.053-030
- Seller Concessions Offered
Ownership History
Purchase Details
Home Financials for this Owner
Home Financials are based on the most recent Mortgage that was taken out on this home.Similar Homes in Evansville, IN
Home Values in the Area
Average Home Value in this Area
Purchase History
| Date | Type | Sale Price | Title Company |
|---|---|---|---|
| Warranty Deed | -- | -- |
Mortgage History
| Date | Status | Loan Amount | Loan Type |
|---|---|---|---|
| Open | $121,600 | New Conventional | |
| Previous Owner | $118,400 | New Conventional | |
| Previous Owner | $115,200 | New Conventional |
Property History
| Date | Event | Price | Change | Sq Ft Price |
|---|---|---|---|---|
| 07/11/2025 07/11/25 | Sold | $272,000 | +0.8% | $170 / Sq Ft |
| 06/16/2025 06/16/25 | Pending | -- | -- | -- |
| 06/05/2025 06/05/25 | For Sale | $269,900 | 0.0% | $169 / Sq Ft |
| 05/19/2025 05/19/25 | Pending | -- | -- | -- |
| 05/15/2025 05/15/25 | For Sale | $269,900 | +82.4% | $169 / Sq Ft |
| 06/30/2015 06/30/15 | Sold | $148,000 | -0.7% | $93 / Sq Ft |
| 06/03/2015 06/03/15 | Pending | -- | -- | -- |
| 06/01/2015 06/01/15 | For Sale | $149,000 | -- | $93 / Sq Ft |
Tax History Compared to Growth
Tax History
| Year | Tax Paid | Tax Assessment Tax Assessment Total Assessment is a certain percentage of the fair market value that is determined by local assessors to be the total taxable value of land and additions on the property. | Land | Improvement |
|---|---|---|---|---|
| 2024 | $2,736 | $252,700 | $24,700 | $228,000 |
| 2023 | $2,678 | $247,300 | $24,700 | $222,600 |
| 2022 | $2,337 | $214,100 | $24,700 | $189,400 |
| 2021 | $1,991 | $180,200 | $24,700 | $155,500 |
| 2020 | $1,968 | $182,000 | $24,700 | $157,300 |
| 2019 | $1,730 | $163,900 | $24,700 | $139,200 |
| 2018 | $1,695 | $165,500 | $24,700 | $140,800 |
| 2017 | $1,551 | $155,900 | $24,700 | $131,200 |
| 2016 | $1,552 | $157,000 | $24,700 | $132,300 |
| 2014 | $1,230 | $140,500 | $24,700 | $115,800 |
| 2013 | -- | $142,900 | $24,700 | $118,200 |
Agents Affiliated with this Home
-
Cyndie Gish

Seller's Agent in 2025
Cyndie Gish
Kinney Realty & Development
(812) 431-1451
19 Total Sales
-
Mary Getz

Seller Co-Listing Agent in 2025
Mary Getz
Kinney Realty & Development
(812) 499-2597
18 Total Sales
-
Grant Waldroup

Buyer's Agent in 2025
Grant Waldroup
F.C. TUCKER EMGE
(812) 664-7270
626 Total Sales
-
T
Seller's Agent in 2015
Toni VanWormer
KELLER WILLIAMS CAPITAL REALTY
Map
Source: Indiana Regional MLS
MLS Number: 202517724
APN: 82-04-14-009-331.053-030
- 11400 Aplomado Dr
- 5026 Haventree Dr
- 5034 Haventree Dr
- 11500 N Green River Rd
- 3747 Collingswood Dr
- 5200 Daylight Dr
- 4324 Guyton Dr
- 12314 Wayland Ct
- 12421 Wayland Ct
- 12908 Mattison Ct
- 4200 Chaska Dr
- 4208 Chaska Dr
- 4222 Chaska Dr
- 3025 Atcheson Dr
- 3001 Atcheson Dr
- 4211 Hornby Ln
- 2947 Atcheson Dr
- 2948 Tipperary Dr
- 11820 Breckenridge Dr
- 2935 Atcheson Dr
