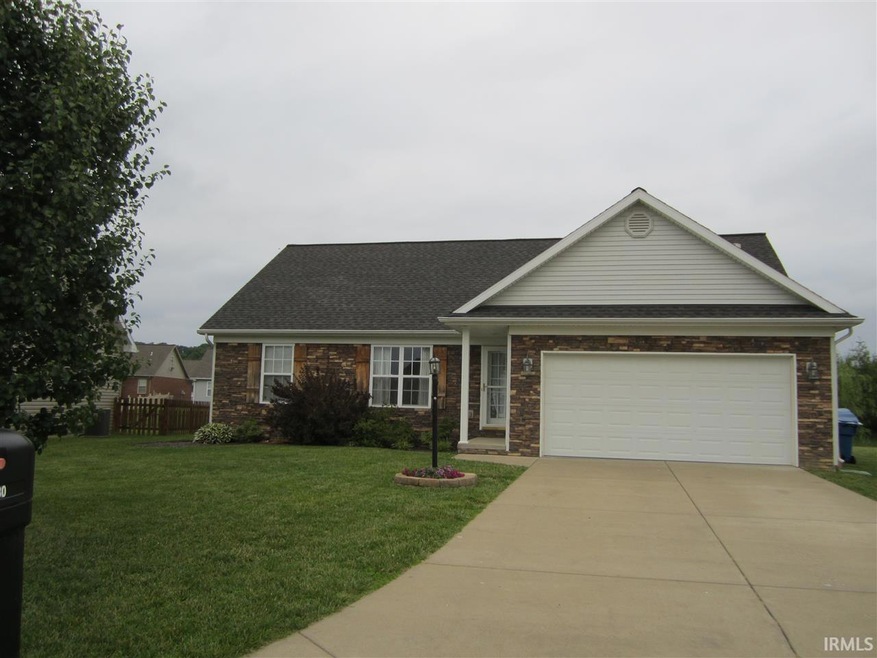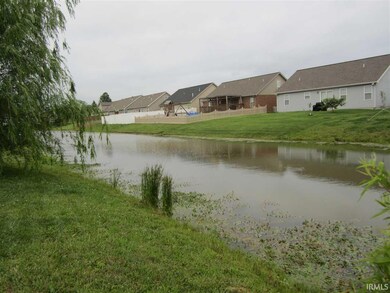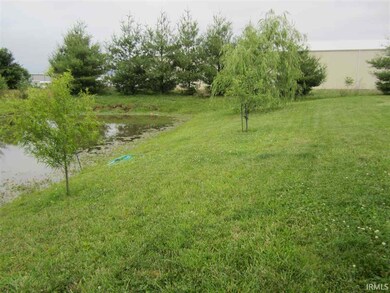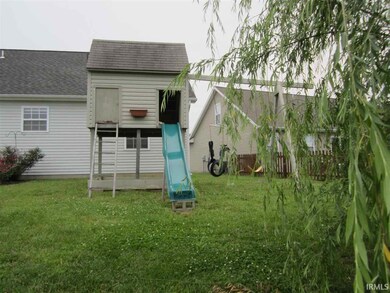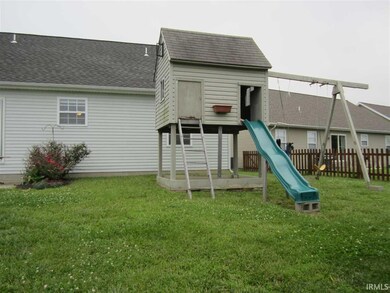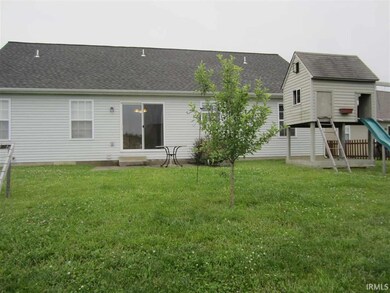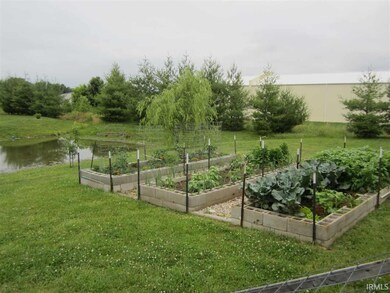
11430 Kestrel Ct Evansville, IN 47725
Highlights
- Waterfront
- Lake, Pond or Stream
- 2 Car Attached Garage
- McCutchanville Elementary School Rated A-
- Cul-De-Sac
- Central Air
About This Home
As of July 2025Lovely stone front home, in a culdesac, on the water, with freshly painted interior! Feels like a new home. Brand new hardwood floors in the kitchen/dining area/and laundry room. 3 bedrooms plus a bonus room. Master bedroom has it's own bathroom and walk in closet. Sellers job transfer happened so fast they won't be able to harvest their beautiful raised vegetable garden-but you can! There is a raised playhouse for the children too. This home has some mature trees including a willow tree that goes over the pond. Speaking of the pond...great fishing! The great room is open to the kitchen and has a vaulted ceiling. All kitchen appliances are included along with an island. Walls painted a designer neutral color, carpets cleaned, and everything will ready for you to move in by June 9. Immediate possession. Seller is providing a home warranty for buyers 1st year of home ownership. Don't let this one get away!
Last Agent to Sell the Property
Toni VanWormer
KELLER WILLIAMS CAPITAL REALTY Listed on: 06/01/2015
Last Buyer's Agent
Toni VanWormer
KELLER WILLIAMS CAPITAL REALTY Listed on: 06/01/2015
Home Details
Home Type
- Single Family
Est. Annual Taxes
- $1,252
Year Built
- Built in 2007
Lot Details
- 0.28 Acre Lot
- Lot Dimensions are 68x115
- Waterfront
- Cul-De-Sac
- Level Lot
Parking
- 2 Car Attached Garage
- Off-Street Parking
Home Design
- Stone Exterior Construction
- Vinyl Construction Material
Interior Spaces
- 1,600 Sq Ft Home
- 1.5-Story Property
- Crawl Space
Bedrooms and Bathrooms
- 3 Bedrooms
- 2 Full Bathrooms
Outdoor Features
- Lake, Pond or Stream
Schools
- Scott Elementary School
- North Middle School
- North High School
Utilities
- Central Air
- Heating System Uses Gas
Community Details
- Falcon Ridge Estates Subdivision
Listing and Financial Details
- Assessor Parcel Number 82-04-14-009-331.053-030
Ownership History
Purchase Details
Home Financials for this Owner
Home Financials are based on the most recent Mortgage that was taken out on this home.Similar Homes in Evansville, IN
Home Values in the Area
Average Home Value in this Area
Purchase History
| Date | Type | Sale Price | Title Company |
|---|---|---|---|
| Warranty Deed | -- | -- |
Mortgage History
| Date | Status | Loan Amount | Loan Type |
|---|---|---|---|
| Open | $121,600 | New Conventional | |
| Previous Owner | $118,400 | New Conventional | |
| Previous Owner | $115,200 | New Conventional |
Property History
| Date | Event | Price | Change | Sq Ft Price |
|---|---|---|---|---|
| 07/11/2025 07/11/25 | Sold | $272,000 | +0.8% | $170 / Sq Ft |
| 06/16/2025 06/16/25 | Pending | -- | -- | -- |
| 06/05/2025 06/05/25 | For Sale | $269,900 | 0.0% | $169 / Sq Ft |
| 05/19/2025 05/19/25 | Pending | -- | -- | -- |
| 05/15/2025 05/15/25 | For Sale | $269,900 | +82.4% | $169 / Sq Ft |
| 06/30/2015 06/30/15 | Sold | $148,000 | -0.7% | $93 / Sq Ft |
| 06/03/2015 06/03/15 | Pending | -- | -- | -- |
| 06/01/2015 06/01/15 | For Sale | $149,000 | -- | $93 / Sq Ft |
Tax History Compared to Growth
Tax History
| Year | Tax Paid | Tax Assessment Tax Assessment Total Assessment is a certain percentage of the fair market value that is determined by local assessors to be the total taxable value of land and additions on the property. | Land | Improvement |
|---|---|---|---|---|
| 2024 | $2,736 | $252,700 | $24,700 | $228,000 |
| 2023 | $2,678 | $247,300 | $24,700 | $222,600 |
| 2022 | $2,337 | $214,100 | $24,700 | $189,400 |
| 2021 | $1,991 | $180,200 | $24,700 | $155,500 |
| 2020 | $1,968 | $182,000 | $24,700 | $157,300 |
| 2019 | $1,730 | $163,900 | $24,700 | $139,200 |
| 2018 | $1,695 | $165,500 | $24,700 | $140,800 |
| 2017 | $1,551 | $155,900 | $24,700 | $131,200 |
| 2016 | $1,552 | $157,000 | $24,700 | $132,300 |
| 2014 | $1,230 | $140,500 | $24,700 | $115,800 |
| 2013 | -- | $142,900 | $24,700 | $118,200 |
Agents Affiliated with this Home
-
Cyndie Gish

Seller's Agent in 2025
Cyndie Gish
Kinney Realty & Development
(812) 431-1451
19 Total Sales
-
Mary Getz

Seller Co-Listing Agent in 2025
Mary Getz
Kinney Realty & Development
(812) 499-2597
18 Total Sales
-
Grant Waldroup

Buyer's Agent in 2025
Grant Waldroup
F.C. TUCKER EMGE
(812) 664-7270
626 Total Sales
-
T
Seller's Agent in 2015
Toni VanWormer
KELLER WILLIAMS CAPITAL REALTY
Map
Source: Indiana Regional MLS
MLS Number: 201525193
APN: 82-04-14-009-331.053-030
- 11400 Aplomado Dr
- 5026 Haventree Dr
- 5034 Haventree Dr
- 11500 N Green River Rd
- 3747 Collingswood Dr
- 5200 Daylight Dr
- 4324 Guyton Dr
- 12314 Wayland Ct
- 12421 Wayland Ct
- 12908 Mattison Ct
- 4200 Chaska Dr
- 4208 Chaska Dr
- 4222 Chaska Dr
- 3025 Atcheson Dr
- 3001 Atcheson Dr
- 4211 Hornby Ln
- 2947 Atcheson Dr
- 2948 Tipperary Dr
- 11820 Breckenridge Dr
- 2935 Atcheson Dr
