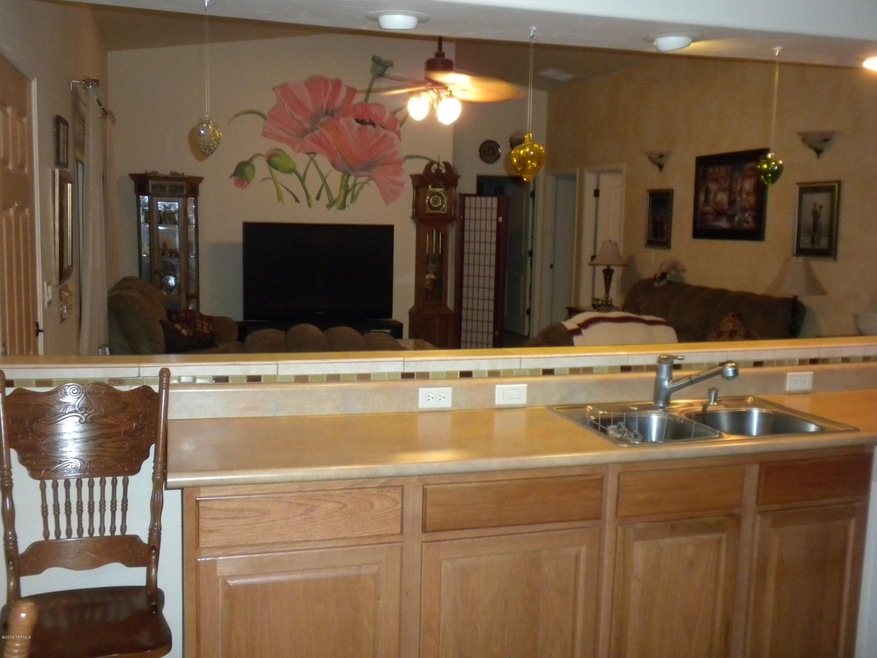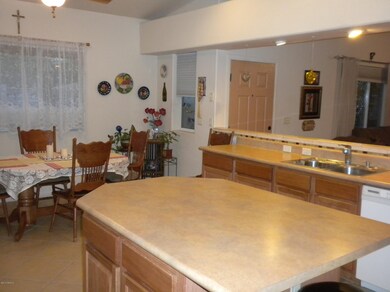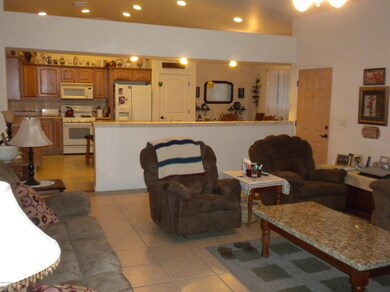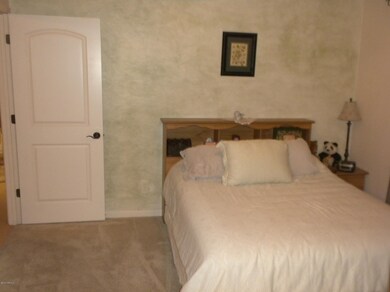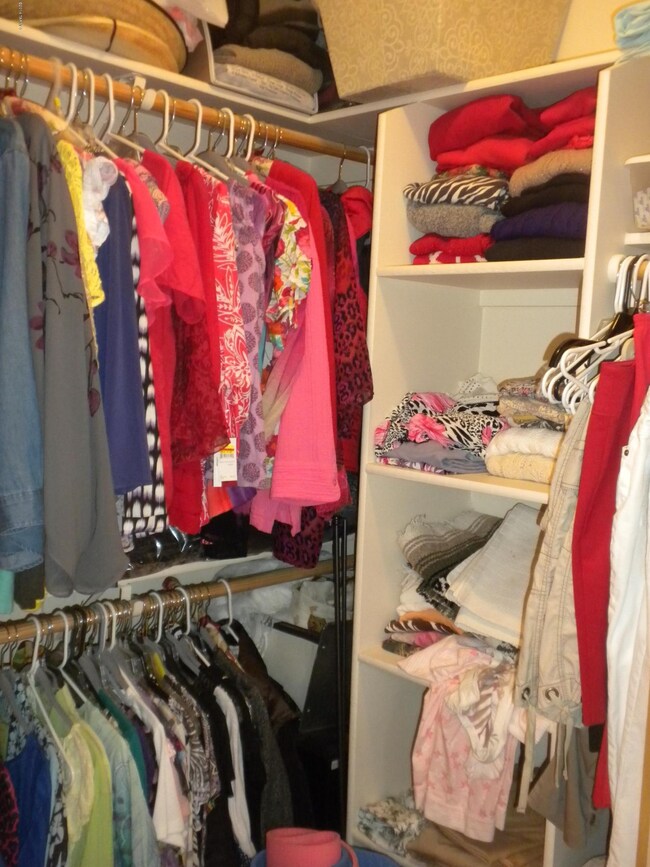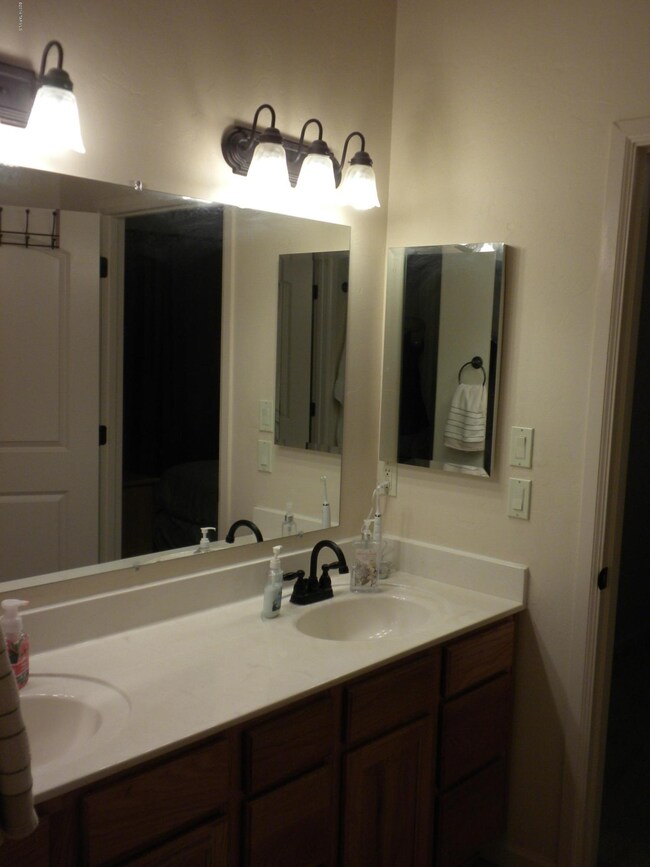
1144 N 11th Ave Tucson, AZ 85705
Feldman's NeighborhoodHighlights
- Contemporary Architecture
- Family Room Off Kitchen
- No Interior Steps
- Breakfast Area or Nook
- Alarm System
- Ceramic Tile Flooring
About This Home
As of May 2023This house is in city limits of Tucson and can easily qualify for the Down payment Assistance Lift Program!! Darling centrally located home on a corner lot. Original owner since built in 2005, very spacious and open floor plan with 3 bedrooms, large open kitchen, 2 full baths and neutral ceramic tile throughout the entire main house. This home comes with stove, refrigerator, W/D, microwave and dishwasher. Private block wall with view fencing around entire property, beautiful yard with lush trees and plants cared for by gardening enthusiast; additional garden on side yard,misters, outdoor sheds. Plenty of storage, built-ins throughout the home. Builder paid much attention to detail!!! Only 1.5 miles from University of Arizona. Owners will pay 3% closing costs!
Last Agent to Sell the Property
Katerina Papoutsis
Tierra Antigua Realty Listed on: 07/29/2014
Last Buyer's Agent
Nicole Brule-Fisher
Holladay Property Services
Home Details
Home Type
- Single Family
Est. Annual Taxes
- $1,395
Year Built
- Built in 2005
Lot Details
- 5,240 Sq Ft Lot
- Lot Dimensions are 65.5x80
- Block Wall Fence
- Back Yard
- Property is zoned Tucson - R2
Parking
- 2 Carport Spaces
Home Design
- Contemporary Architecture
- Frame With Stucco
- Built-Up Roof
Interior Spaces
- 1,575 Sq Ft Home
- 1-Story Property
- Family Room Off Kitchen
- Dining Room
- Ceramic Tile Flooring
- Alarm System
Kitchen
- Breakfast Area or Nook
- Freezer
- Dishwasher
- Disposal
Bedrooms and Bathrooms
- 3 Bedrooms
- 2 Full Bathrooms
Laundry
- Dryer
- Washer
Accessible Home Design
- No Interior Steps
Schools
- Cragin Elementary School
- Doolen Middle School
- Tucson High School
Utilities
- Forced Air Heating and Cooling System
- Heating System Uses Natural Gas
Community Details
- Highland Park Add Amd Subdivision
Ownership History
Purchase Details
Purchase Details
Home Financials for this Owner
Home Financials are based on the most recent Mortgage that was taken out on this home.Purchase Details
Home Financials for this Owner
Home Financials are based on the most recent Mortgage that was taken out on this home.Purchase Details
Purchase Details
Home Financials for this Owner
Home Financials are based on the most recent Mortgage that was taken out on this home.Purchase Details
Purchase Details
Similar Homes in Tucson, AZ
Home Values in the Area
Average Home Value in this Area
Purchase History
| Date | Type | Sale Price | Title Company |
|---|---|---|---|
| Special Warranty Deed | -- | None Listed On Document | |
| Warranty Deed | $300,000 | Stewart Title & Trust Of Tucso | |
| Interfamily Deed Transfer | -- | Title Security Agency Llc | |
| Warranty Deed | $160,000 | Title Security Agency Llc | |
| Warranty Deed | $160,000 | Title Security Agency Llc | |
| Interfamily Deed Transfer | -- | Accommodation | |
| Interfamily Deed Transfer | -- | Accommodation | |
| Interfamily Deed Transfer | -- | Tlati | |
| Interfamily Deed Transfer | -- | None Available | |
| Interfamily Deed Transfer | -- | None Available | |
| Interfamily Deed Transfer | -- | None Available | |
| Interfamily Deed Transfer | -- | -- | |
| Interfamily Deed Transfer | -- | -- |
Mortgage History
| Date | Status | Loan Amount | Loan Type |
|---|---|---|---|
| Previous Owner | $230,000 | Construction | |
| Previous Owner | $128,000 | New Conventional | |
| Previous Owner | $100,000 | Credit Line Revolving |
Property History
| Date | Event | Price | Change | Sq Ft Price |
|---|---|---|---|---|
| 05/03/2023 05/03/23 | Sold | $300,000 | -2.3% | $190 / Sq Ft |
| 05/01/2023 05/01/23 | Pending | -- | -- | -- |
| 03/21/2023 03/21/23 | Price Changed | $307,000 | -2.5% | $195 / Sq Ft |
| 02/04/2023 02/04/23 | For Sale | $315,000 | +96.9% | $200 / Sq Ft |
| 01/16/2015 01/16/15 | Sold | $160,000 | 0.0% | $102 / Sq Ft |
| 12/17/2014 12/17/14 | Pending | -- | -- | -- |
| 07/29/2014 07/29/14 | For Sale | $160,000 | -- | $102 / Sq Ft |
Tax History Compared to Growth
Tax History
| Year | Tax Paid | Tax Assessment Tax Assessment Total Assessment is a certain percentage of the fair market value that is determined by local assessors to be the total taxable value of land and additions on the property. | Land | Improvement |
|---|---|---|---|---|
| 2024 | $2,011 | $15,089 | -- | -- |
| 2023 | $1,672 | $14,371 | $0 | $0 |
| 2022 | $1,672 | $13,686 | $0 | $0 |
| 2021 | $1,678 | $12,414 | $0 | $0 |
| 2020 | $1,610 | $12,414 | $0 | $0 |
| 2019 | $1,564 | $13,523 | $0 | $0 |
| 2018 | $1,492 | $10,724 | $0 | $0 |
| 2017 | $1,424 | $10,724 | $0 | $0 |
| 2016 | $1,388 | $10,213 | $0 | $0 |
| 2015 | $1,328 | $9,727 | $0 | $0 |
Agents Affiliated with this Home
-
Mary Colwell
M
Seller's Agent in 2023
Mary Colwell
Tierra Antigua Realty
(520) 331-7475
1 in this area
37 Total Sales
-
Chris Mooney
C
Seller Co-Listing Agent in 2023
Chris Mooney
Tierra Antigua Realty
(520) 544-5754
1 in this area
15 Total Sales
-
Emmanuel Mouzourakis
E
Buyer's Agent in 2023
Emmanuel Mouzourakis
A-Level Up Realty, LLC
(520) 332-4114
2 in this area
63 Total Sales
-
K
Seller's Agent in 2015
Katerina Papoutsis
Tierra Antigua Realty
-
N
Buyer's Agent in 2015
Nicole Brule-Fisher
Holladay Property Services
Map
Source: MLS of Southern Arizona
MLS Number: 21421104
APN: 115-08-155C
- 1025 N Perry Ave
- 1222 N 13th Ave
- 1224 N 13th Ave
- 1125 N 13th Ave
- 1030 N 13th Ave
- 450 W Mabel St
- 255 W Adams St
- 645 W Mabel St
- 743 N 10th Ave
- 1034 N 7th Ave
- 33 E Adams St
- 1132 N 6th Ave Unit 6
- 234 E Helen St
- 513 W Oury St
- 19 E Elm St
- 134 W 5th St
- 1229 N 4th Ave
- 1033 N 4th Ave
- 1741 N 6th Ave
- 708 W Calle Retama
