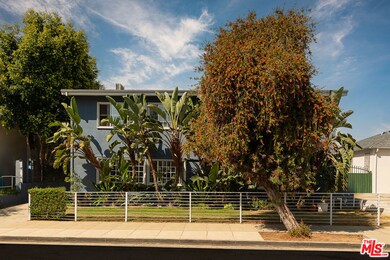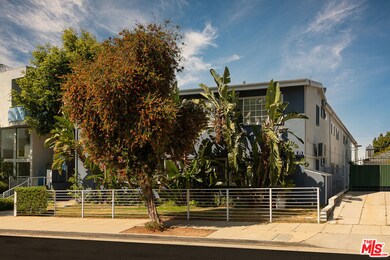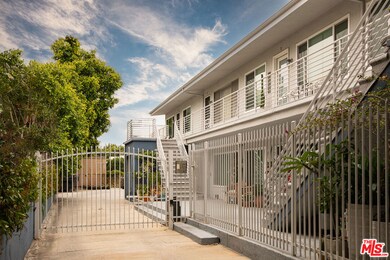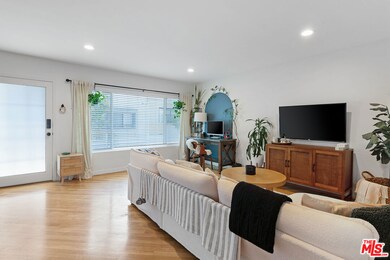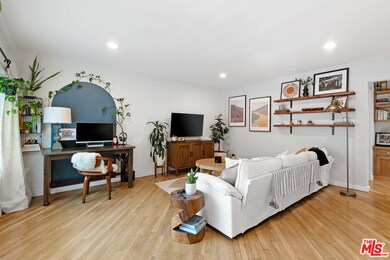
1144 Stanford St Unit 6 Santa Monica, CA 90403
Northeast NeighborhoodHighlights
- Automatic Gate
- Gated Community
- Modern Architecture
- Franklin Elementary School Rated A+
- Wood Flooring
- Granite Countertops
About This Home
As of November 2024Wonderful home located in a quiet building, north of Wilshire, in Santa Monica. One bedroom with large living room, great windows and abundant light. There are hardwood floors and an updated open kitchen. Unit has private washer and dryer and a nicely built out office area. Close to great amenities and shopping on Wilshire.
Property Details
Home Type
- Condominium
Est. Annual Taxes
- $7,419
Year Built
- Built in 1964 | Remodeled
Lot Details
- South Facing Home
- Gated Home
- Block Wall Fence
HOA Fees
- $350 Monthly HOA Fees
Home Design
- Modern Architecture
Interior Spaces
- 669 Sq Ft Home
- 2-Story Property
- Shutters
- Dining Area
- Home Office
- Wood Flooring
- Courtyard Views
Kitchen
- Breakfast Area or Nook
- Oven or Range
- Gas and Electric Range
- Dishwasher
- Granite Countertops
- Disposal
Bedrooms and Bathrooms
- 1 Bedroom
- Walk-In Closet
- Remodeled Bathroom
- 1 Full Bathroom
- <<tubWithShowerToken>>
Laundry
- Laundry closet
- Dryer
- Washer
Home Security
Parking
- 1 Car Garage
- 1 Open Parking Space
- Garage Door Opener
- Automatic Gate
- Assigned Parking
- Controlled Entrance
Outdoor Features
- Balcony
- Open Patio
- Shed
Utilities
- Central Heating and Cooling System
- Property is located within a water district
- Central Water Heater
Listing and Financial Details
- Assessor Parcel Number 4266-009-091
Community Details
Overview
- Association fees include water and sewer paid
- 8 Units
Pet Policy
- Pets Allowed
Security
- Security Service
- Card or Code Access
- Gated Community
- Carbon Monoxide Detectors
- Fire and Smoke Detector
Ownership History
Purchase Details
Home Financials for this Owner
Home Financials are based on the most recent Mortgage that was taken out on this home.Purchase Details
Home Financials for this Owner
Home Financials are based on the most recent Mortgage that was taken out on this home.Purchase Details
Purchase Details
Purchase Details
Purchase Details
Similar Homes in Santa Monica, CA
Home Values in the Area
Average Home Value in this Area
Purchase History
| Date | Type | Sale Price | Title Company |
|---|---|---|---|
| Grant Deed | $750,000 | Lawyers Title Company | |
| Grant Deed | $750,000 | Lawyers Title Company | |
| Interfamily Deed Transfer | -- | Fidelity Natl Ttl Builder Sv | |
| Grant Deed | $553,000 | Chicago Title Company | |
| Quit Claim Deed | -- | None Available | |
| Grant Deed | -- | -- | |
| Interfamily Deed Transfer | -- | Chicago Title |
Mortgage History
| Date | Status | Loan Amount | Loan Type |
|---|---|---|---|
| Open | $600,000 | New Conventional | |
| Closed | $600,000 | New Conventional | |
| Previous Owner | $455,000 | New Conventional | |
| Previous Owner | $420,000 | Negative Amortization |
Property History
| Date | Event | Price | Change | Sq Ft Price |
|---|---|---|---|---|
| 11/27/2024 11/27/24 | Sold | $750,000 | +7.3% | $1,121 / Sq Ft |
| 10/16/2024 10/16/24 | Pending | -- | -- | -- |
| 09/23/2024 09/23/24 | For Sale | $699,000 | -- | $1,045 / Sq Ft |
Tax History Compared to Growth
Tax History
| Year | Tax Paid | Tax Assessment Tax Assessment Total Assessment is a certain percentage of the fair market value that is determined by local assessors to be the total taxable value of land and additions on the property. | Land | Improvement |
|---|---|---|---|---|
| 2024 | $7,419 | $586,846 | $469,477 | $117,369 |
| 2023 | $7,297 | $575,340 | $460,272 | $115,068 |
| 2022 | $7,195 | $564,060 | $451,248 | $112,812 |
| 2021 | $7,001 | $553,000 | $442,400 | $110,600 |
| 2020 | $2,378 | $155,232 | $96,480 | $58,752 |
| 2019 | $2,345 | $152,189 | $94,589 | $57,600 |
| 2018 | $2,210 | $149,206 | $92,735 | $56,471 |
| 2016 | $2,115 | $143,414 | $89,135 | $54,279 |
| 2015 | $2,084 | $141,261 | $87,797 | $53,464 |
| 2014 | $2,069 | $138,495 | $86,078 | $52,417 |
Agents Affiliated with this Home
-
Richard Stearns

Seller's Agent in 2024
Richard Stearns
Compass
(310) 850-9284
2 in this area
79 Total Sales
-
Gregory Stearns
G
Seller Co-Listing Agent in 2024
Gregory Stearns
Compass
(310) 820-0195
1 in this area
2 Total Sales
-
Robert Daly

Buyer's Agent in 2024
Robert Daly
Coldwell Banker Realty
(323) 574-1000
1 in this area
4 Total Sales
Map
Source: The MLS
MLS Number: 24-443735
APN: 4266-009-091
- 1116 Stanford St
- 1235 Yale St Unit 5
- 1029 Yale St
- 1121 Princeton St Unit 4
- 1301 Stanford St
- 1247 Berkeley St
- 1222 Princeton St Unit 10
- 1222 Princeton St Unit 9
- 1006 Berkeley St
- 941 Yale St
- 1327 Stanford St Unit 3
- 2618 Arizona Ave Unit 2
- 918 Stanford St
- 911 Yale St
- 1339 26th St Unit 1
- 905 Berkeley St
- 969 S Carmelina Ave
- 1236 Mcclellan Dr
- 1326 S Centinela Ave Unit 103
- 928 26th St

