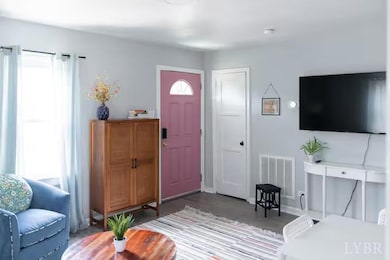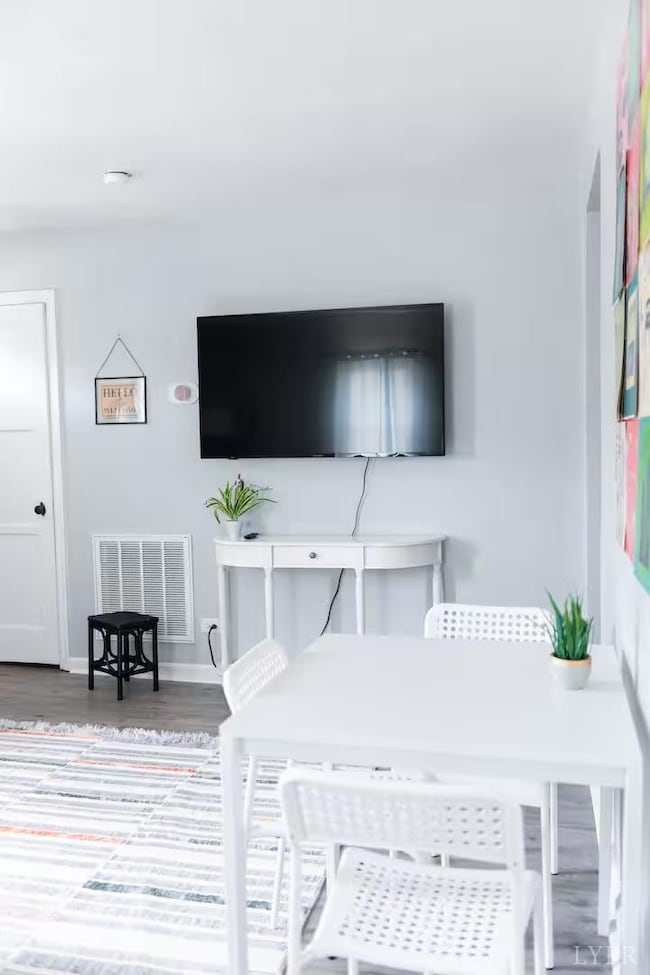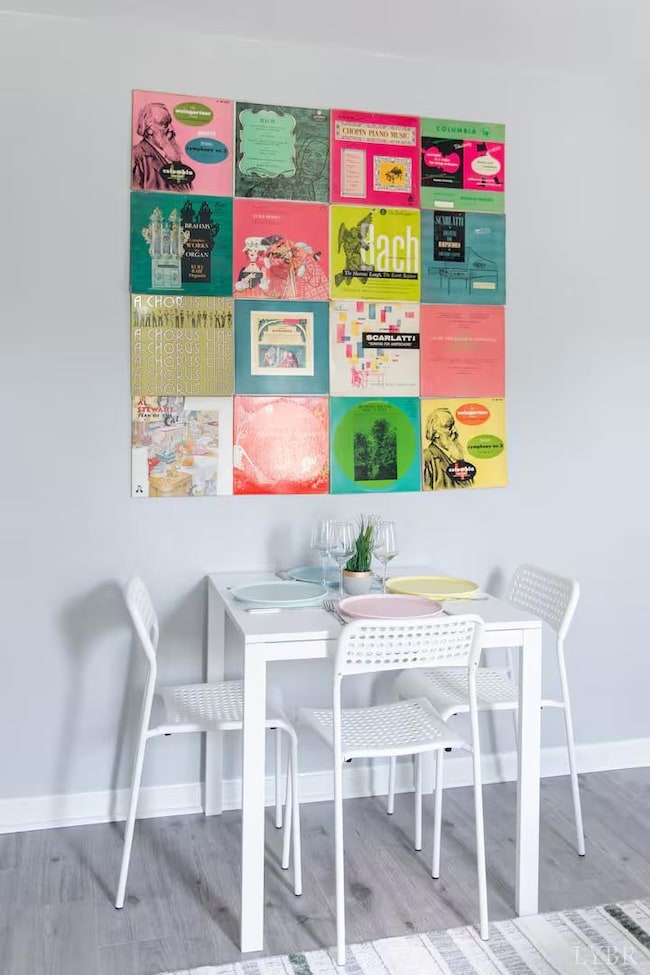1144 Stratford Rd Lynchburg, VA 24502
Perrymont Neighborhood
2
Beds
1
Bath
742
Sq Ft
7,083
Sq Ft Lot
Highlights
- Bungalow
- Vinyl Plank Flooring
- 1-Story Property
About This Home
Welcome to your cheerful fully furnished and pet friendly home. Enjoy spacious closets, and big backyard where you can relax by the fire pit. Inside, you'll love the bright natural light that fills every room and the convenience of an on-site washer and dryer. Lawn care included. 6-9 month leases available.
Home Details
Home Type
- Single Family
Est. Annual Taxes
- $1,074
Year Built
- Built in 1947
Lot Details
- 7,083 Sq Ft Lot
Home Design
- Bungalow
- Shingle Roof
Interior Spaces
- 1 Full Bathroom
- 742 Sq Ft Home
- 1-Story Property
- Vinyl Plank Flooring
- Crawl Space
- Attic Access Panel
Kitchen
- Electric Range
- Dishwasher
Laundry
- Laundry on main level
- Dryer
- Washer
Schools
- Perrymont Elementary School
- Pl Dunbar Midl Middle School
- Heritage High School
Utilities
- Heat Pump System
- Electric Water Heater
Community Details
- Stuart Heights Subdivision
- Net Lease
Listing and Financial Details
- Assessor Parcel Number 05805033
Map
Source: Lynchburg Association of REALTORS®
MLS Number: 360688
APN: 058-05-033
Nearby Homes
- 1147 Stratford Rd
- 1103 Brandon Rd
- 3900 Faculty Dr
- 4551 Greenwood Dr
- 4600 Greenwood Dr
- 4612 Golf Park Dr
- 4621 Oakdale Dr
- 711 Fleetwood Dr
- 512 Midvale St
- 4600 Alabama Ave
- 4604 Alabama Ave
- 4610 Alabama Ave
- 201 Thomas Rd
- 2009 Lakeside Dr Unit 302
- 215 Ethan Ct
- 610 Dumas St
- 207 Ethan Ct
- 1906 Lakeside Dr
- 206 Jordan Ct
- 214 Jordan Ct
- 513 Midvale St Unit Basement Studio
- 103 Jordan Ct
- 1400 Weeping Willow Dr
- 147 Breckenbridge St
- 4620 Fort Ave Unit A
- 4620 Fort Ave
- 1110 Tolleys Ln Unit Tolleys House
- 401 Kerry Ln
- 3541 Fort Ave
- 220 McConville Rd
- 1407 Fort Manor Dr
- 2121 Langhorne Rd
- 500 Euclid Ave
- 2404 Tate Springs Rd
- 249 Thicket Dr
- 6125 Old Mill Rd
- 2734 Fort Ave
- 1201 Long Meadows Dr
- 6231 Old Mill Rd
- 3300 Old Forest Rd







