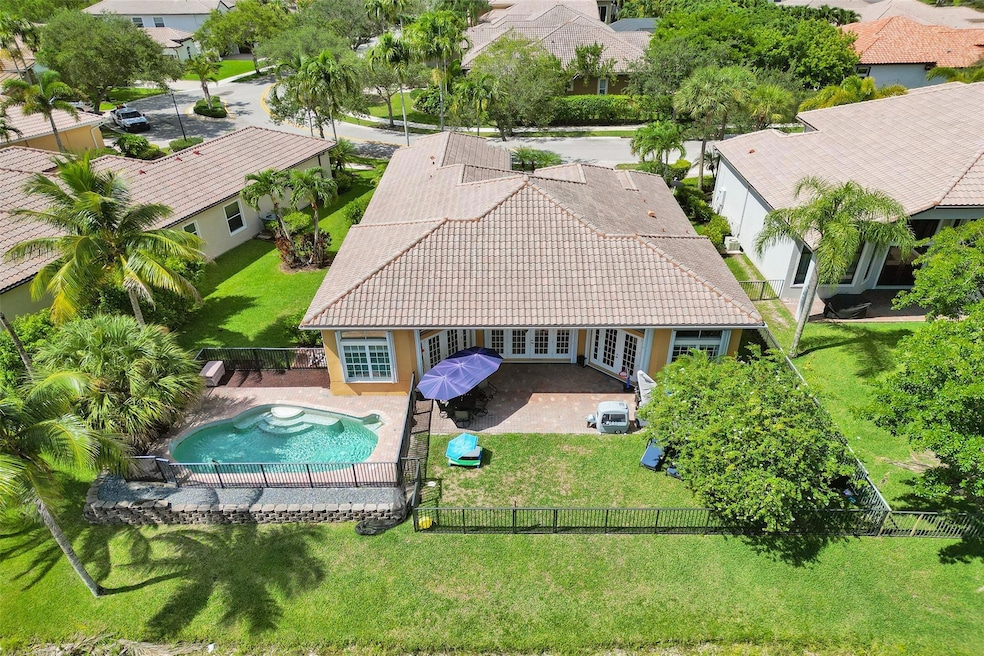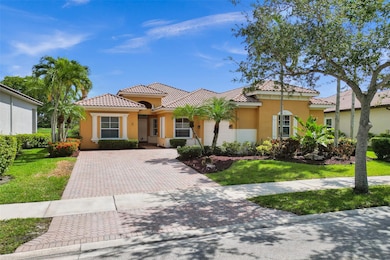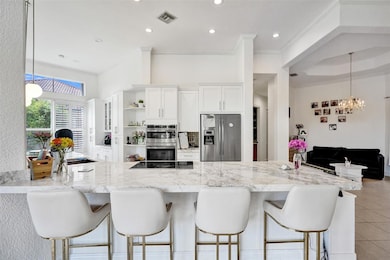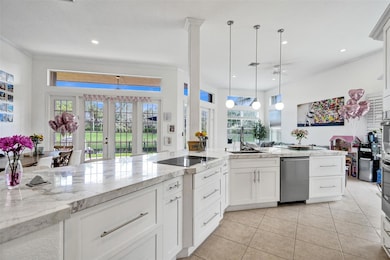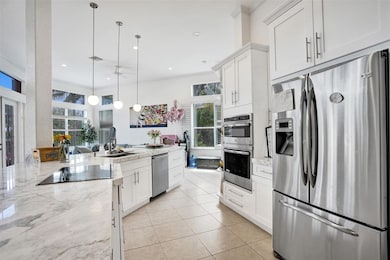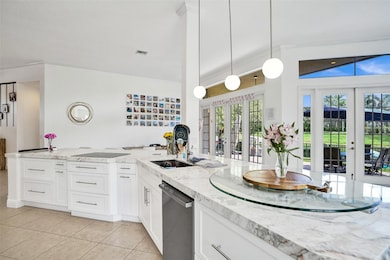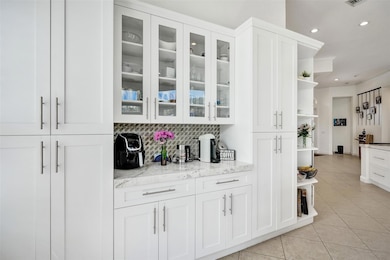11445 NW 75th Manor Parkland, FL 33076
Heron Bay NeighborhoodHighlights
- 100 Feet of Waterfront
- Fitness Center
- Private Pool
- Heron Heights Elementary School Rated A-
- Gated with Attendant
- Lake View
About This Home
Welcome to your dream rental in the prestigious Heron Bay community! This beautifully maintained 5-bedroom, 3-bathroom home offers spacious living with a bright open floor plan, high ceilings, and elegant finishes throughout. kitchen granite countertops, stainless steel appliances, and a large island perfect for entertaining. The primary suite includes a walk-in closet, and bathroom with dual vanities. Enjoy Florida living at its best with a private, fenced backyard and a fenced pool—ideal for kids, pets, and outdoor gatherings. Home also includes a 2-car garage and access to Heron Bay’s resort-style amenities, including pools, clubhouse, fitness center, tennis courts, water park, and more.
Zoned for top-rated Parkland schools
Home Details
Home Type
- Single Family
Est. Annual Taxes
- $5,050
Year Built
- Built in 2001
Lot Details
- 10,035 Sq Ft Lot
- 100 Feet of Waterfront
- Lake Front
- North Facing Home
- Fenced
- Property is zoned RS-6
Parking
- 2 Car Attached Garage
- Garage Door Opener
- Assigned Parking
Home Design
- Split Level Home
- Spanish Tile Roof
Interior Spaces
- 2,718 Sq Ft Home
- 1-Story Property
- Built-In Features
- Ceiling Fan
- Blinds
- Formal Dining Room
- Lake Views
Kitchen
- Breakfast Area or Nook
- Built-In Oven
- Electric Range
- Microwave
- Dishwasher
- Kitchen Island
- Disposal
Flooring
- Laminate
- Tile
- Vinyl
Bedrooms and Bathrooms
- 5 Bedrooms
- Split Bedroom Floorplan
- Walk-In Closet
- 3 Full Bathrooms
Laundry
- Laundry Room
- Dryer
- Washer
- Laundry Tub
Pool
- Private Pool
- Pool Equipment or Cover
Outdoor Features
- Balcony
- Open Patio
- Porch
Utilities
- Central Air
Listing and Financial Details
- Property Available on 9/1/24
- Rent includes association dues, pool
- 12 Month Lease Term
- Renewal Option
- Assessor Parcel Number 484106150280
Community Details
Recreation
- Community Basketball Court
- Fitness Center
- Community Pool
Pet Policy
- Pets Allowed
Security
- Gated with Attendant
- Resident Manager or Management On Site
Additional Features
- Heron Bay East 169 105 B Subdivision, Ashton Floorplan
- Clubhouse
Map
Source: BeachesMLS (Greater Fort Lauderdale)
MLS Number: F10515823
APN: 48-41-06-15-0280
- 7501 NW 115th Terrace
- 7503 NW 113th Ave
- 11508 NW 73rd Manor
- 7604 NW 113th Ave
- 11524 NW 79th Manor
- 11315 NW 71st Ct
- 11655 NW 71st Place
- 11272 NW 71st Ct
- 7944 NW 111th Way
- 11700 NW 71st Place
- 8045 NW 115th Way
- 10980 NW 78th Place
- 8062 NW 112th Terrace
- 10873 NW 73rd Ct
- 8099 NW 115th Way
- 7098 NW 111th Terrace
- 7530 NW 120th Dr
- 10864 NW 72nd Place
- 12169 NW 75th Place
- 8045 NW 109th Ln
- 11235 NW 71st Ct
- 7952 NW 115th Way
- 7445 NW 109th Way
- 8045 NW 115th Way
- 11076 NW 79th Place
- 10845 NW 74th Dr
- 10850 NW 73rd Ct
- 10850 NW 73rd Ct
- 12157 NW 76th Place
- 7817 NW 121st Way
- 6791 NW 117th Ave
- 12370 NW 78th Manor
- 12049 NW 83rd Place
- 8186 NW 105th Ln
- 12415 NW 81st St
- 12328 NW 69th Ct
- 10640 NW 83rd Ct
- 8240 NW 105th Ln
- 10711 Aqua Ct
- 8181 Canopy Terrace
