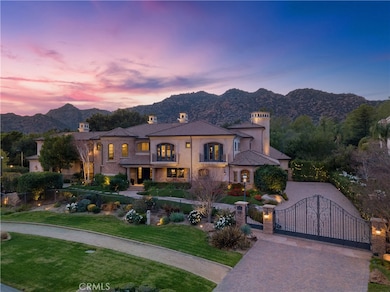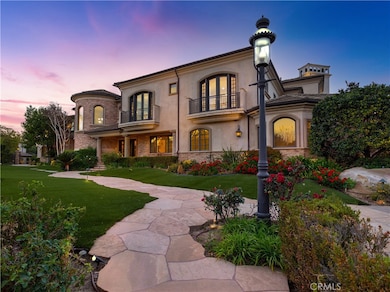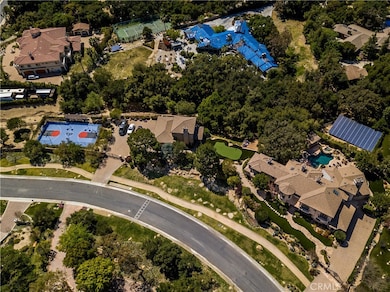
11449 Iverson Rd Chatsworth, CA 91311
Highlights
- Gated with Attendant
- RV Access or Parking
- Custom Home
- Pebble Pool Finish
- Primary Bedroom Suite
- City Lights View
About This Home
As of May 2024Indulge in the most coveted of Southern California lifestyles. This stunning estate offers the ultimate in luxury & amenities for the most discriminating Buyer. Custom built with the highest quality design & workmanship. Designed for enjoyment & entertainment with no detail overlooked. Home automation system. Grand formal entry. The scale and volume of the 25-foot ceilings & windows bathing the space in natural light are designed to impress. The remodeled kitchen features a full suite of high-end stainless-steel appliances. Gleaming Super White Quartzite natural stone countertops & full backsplash, center island w/ prep sink & walk-in pantry. The kitchen opens to the Family room featuring a wall of custom built-in cabinetry, fireplace & bar. The floor plan also includes a main floor bedroom & bath, formal living room & executive office with spectacular woodwork, fireplace, & saltwater fish tank. Upstairs the Primary bedroom suite offers every comfort & indulgence with fireplace, private balcony, & spacious walk-in closet. The attached ensuite bath features dual vanities, jetted tub, and walk-in spa shower. Two additional bedrooms, both ensuite as well as a large Game Room with fireplace, private balcony, & bath (could be used as secondary primary suite) can also be found on the second level. Planned and executed with a level of perfection rarely seen, this can be evidenced with the ease that this property adapts to living on an intimate or a grand scale. Quintessential Southern California living with plentiful French Doors opening to the backyard. A Resort in every sense of the word. Spanning over 2 acres. The pool & spa are framed by the covered outdoor BBQ/kitchen/bar and firepit w/built-in seating. A separate gym building, putting green & a remarkable 2-story guest house w/every amenity including a fireplace & upstairs sleeping loft. Car aficionado’s separate garage w/parking for 7 cars (with 3 car lifts). The property also includes a fully lit basketball/sport court & dog run/resort. This exceptional estate is ideally located in the 24hr-guard gated community of Indian Springs Estates in Chatsworth. The community has long been loved by those commanding privacy, luxury, convenience & the surrounding natural beauty of the Santa Susana Mountains. Located near award-winning schools & upscale entertainment, dining, & shopping at The Vineyards. Access to the 118-FWY is convenient and perfect for easy commute to both the Los Angeles Westside & Conejo Valley.
Last Agent to Sell the Property
Compass Brokerage Phone: 818-470-3422 License #01027384 Listed on: 01/18/2024

Co-Listed By
Liz Kaseno
Compass Brokerage Phone: 818-470-3422 License #01357259
Home Details
Home Type
- Single Family
Est. Annual Taxes
- $51,476
Year Built
- Built in 2003
Lot Details
- 2.21 Acre Lot
- Property fronts a county road
- Kennel
- Wrought Iron Fence
- Block Wall Fence
- Wire Fence
- Landscaped
- Sprinklers on Timer
- Private Yard
- Back and Front Yard
- Density is 2-5 Units/Acre
- Property is zoned LCA22*
HOA Fees
- $607 Monthly HOA Fees
Parking
- 10 Car Direct Access Garage
- Electric Vehicle Home Charger
- Parking Storage or Cabinetry
- Parking Available
- Workshop in Garage
- Side Facing Garage
- Two Garage Doors
- Garage Door Opener
- Auto Driveway Gate
- Combination Of Materials Used In The Driveway
- RV Access or Parking
Property Views
- City Lights
- Woods
- Peek-A-Boo
- Hills
Home Design
- Custom Home
- Mediterranean Architecture
- Turnkey
- Planned Development
- Slab Foundation
- Tile Roof
- Concrete Roof
- Stucco
Interior Spaces
- 7,442 Sq Ft Home
- 2-Story Property
- Wet Bar
- Dual Staircase
- Wired For Sound
- Wired For Data
- Built-In Features
- Bar
- Crown Molding
- Wainscoting
- Coffered Ceiling
- Two Story Ceilings
- Recessed Lighting
- Gas Fireplace
- Double Pane Windows
- Custom Window Coverings
- Double Door Entry
- French Doors
- Family Room with Fireplace
- Family Room Off Kitchen
- Living Room with Fireplace
- Dining Room
- Home Office
- Game Room with Fireplace
- Loft
- Home Gym
- Sump Pump
- Laundry Room
Kitchen
- Updated Kitchen
- Breakfast Area or Nook
- Open to Family Room
- Eat-In Kitchen
- Walk-In Pantry
- <<doubleOvenToken>>
- Gas Oven
- Six Burner Stove
- <<builtInRangeToken>>
- Range Hood
- Warming Drawer
- <<microwave>>
- Ice Maker
- Water Line To Refrigerator
- Dishwasher
- Kitchen Island
- Quartz Countertops
- Utility Sink
- Disposal
Flooring
- Carpet
- Tile
Bedrooms and Bathrooms
- 5 Bedrooms | 1 Main Level Bedroom
- Fireplace in Primary Bedroom
- Primary Bedroom Suite
- Double Master Bedroom
- Walk-In Closet
- Upgraded Bathroom
- Maid or Guest Quarters
- In-Law or Guest Suite
- 6 Full Bathrooms
- Granite Bathroom Countertops
- Makeup or Vanity Space
- Dual Vanity Sinks in Primary Bathroom
- Private Water Closet
- <<bathWSpaHydroMassageTubToken>>
- Multiple Shower Heads
- Separate Shower
- Linen Closet In Bathroom
Home Security
- Home Security System
- Security Lights
- Smart Home
- Carbon Monoxide Detectors
- Fire and Smoke Detector
Pool
- Pebble Pool Finish
- Filtered Pool
- Heated In Ground Pool
- Heated Spa
- In Ground Spa
- Gas Heated Pool
- Waterfall Pool Feature
Outdoor Features
- Balcony
- Stone Porch or Patio
- Exterior Lighting
- Outdoor Grill
- Rain Gutters
Additional Homes
- Fireplace in Guest House
Utilities
- Forced Air Zoned Heating and Cooling System
- 220 Volts in Garage
- Natural Gas Connected
- Gas Water Heater
Listing and Financial Details
- Tax Lot 51
- Tax Tract Number 33622
- Assessor Parcel Number 2821022040
- $1,492 per year additional tax assessments
Community Details
Overview
- Indian Springs Estates Association, Phone Number (818) 232-7517
- Seabreeze HOA
- Valley
Recreation
- Horse Trails
- Hiking Trails
Security
- Gated with Attendant
- Resident Manager or Management On Site
- Controlled Access
Ownership History
Purchase Details
Home Financials for this Owner
Home Financials are based on the most recent Mortgage that was taken out on this home.Purchase Details
Purchase Details
Home Financials for this Owner
Home Financials are based on the most recent Mortgage that was taken out on this home.Purchase Details
Home Financials for this Owner
Home Financials are based on the most recent Mortgage that was taken out on this home.Purchase Details
Purchase Details
Purchase Details
Home Financials for this Owner
Home Financials are based on the most recent Mortgage that was taken out on this home.Purchase Details
Home Financials for this Owner
Home Financials are based on the most recent Mortgage that was taken out on this home.Similar Homes in Chatsworth, CA
Home Values in the Area
Average Home Value in this Area
Purchase History
| Date | Type | Sale Price | Title Company |
|---|---|---|---|
| Grant Deed | $5,350,000 | Fidelity National Title | |
| Warranty Deed | -- | None Available | |
| Interfamily Deed Transfer | -- | Chicago Title | |
| Grant Deed | $3,850,000 | Chicago Title | |
| Interfamily Deed Transfer | -- | None Available | |
| Grant Deed | $990,000 | American Coast Title | |
| Interfamily Deed Transfer | -- | First American Title Co | |
| Grant Deed | $310,000 | First American Title Co |
Mortgage History
| Date | Status | Loan Amount | Loan Type |
|---|---|---|---|
| Open | $4,012,500 | New Conventional | |
| Previous Owner | $350,000 | Adjustable Rate Mortgage/ARM | |
| Previous Owner | $1,068,000 | New Conventional | |
| Previous Owner | $1,100,000 | New Conventional | |
| Previous Owner | $500,000 | Credit Line Revolving | |
| Previous Owner | $1,000,000 | Unknown | |
| Previous Owner | $975,000 | Construction | |
| Previous Owner | $212,000 | Seller Take Back |
Property History
| Date | Event | Price | Change | Sq Ft Price |
|---|---|---|---|---|
| 05/13/2024 05/13/24 | Sold | $5,350,000 | -2.7% | $719 / Sq Ft |
| 01/18/2024 01/18/24 | For Sale | $5,500,000 | +42.9% | $739 / Sq Ft |
| 08/30/2018 08/30/18 | Sold | $3,850,000 | -3.8% | $517 / Sq Ft |
| 07/29/2018 07/29/18 | Pending | -- | -- | -- |
| 07/28/2018 07/28/18 | For Sale | $4,000,000 | -- | $537 / Sq Ft |
Tax History Compared to Growth
Tax History
| Year | Tax Paid | Tax Assessment Tax Assessment Total Assessment is a certain percentage of the fair market value that is determined by local assessors to be the total taxable value of land and additions on the property. | Land | Improvement |
|---|---|---|---|---|
| 2024 | $51,476 | $4,210,534 | $2,296,655 | $1,913,879 |
| 2023 | $50,509 | $4,127,975 | $2,251,623 | $1,876,352 |
| 2022 | $47,931 | $4,047,035 | $2,207,474 | $1,839,561 |
| 2021 | $47,397 | $3,967,683 | $2,164,191 | $1,803,492 |
| 2019 | $45,854 | $3,850,000 | $2,100,000 | $1,750,000 |
| 2018 | $32,417 | $2,693,178 | $618,785 | $2,074,393 |
| 2016 | $31,005 | $2,588,600 | $594,757 | $1,993,843 |
| 2015 | $30,507 | $2,549,718 | $585,824 | $1,963,894 |
| 2014 | $24,786 | $2,020,800 | $464,300 | $1,556,500 |
Agents Affiliated with this Home
-
Stephen Kaseno

Seller's Agent in 2024
Stephen Kaseno
Compass
(818) 470-3422
21 Total Sales
-
L
Seller Co-Listing Agent in 2024
Liz Kaseno
Compass
Map
Source: California Regional Multiple Listing Service (CRMLS)
MLS Number: SR24011052
APN: 2821-022-040
- 11485 Awenita Ct
- 11428 Iverson Rd
- 22682 La Quilla Dr
- 22331 Mission Cir
- 22307 Mission Cir
- 22555 Fern Ann Falls Rd
- 22637 La Quilla Dr
- 22333 Golden Canyon Cir
- 22740 Hialeah Way
- 22352 Heritage Pass Place
- 11401 Topanga Canyon Blvd Unit 35
- 11401 Topanga Canyon Blvd Unit 120
- 11244 Sierra Pass Place
- 11401 N Topanga Cy Unit 84
- 11401 Topanga Unit 46
- 21953 Bella Vista Place Unit 65
- 0 Apn # 2821-025-089 Unit 25003955
- 11542 Verona Dr
- 21806 Mayan Dr
- 21628 Canyon Cove






