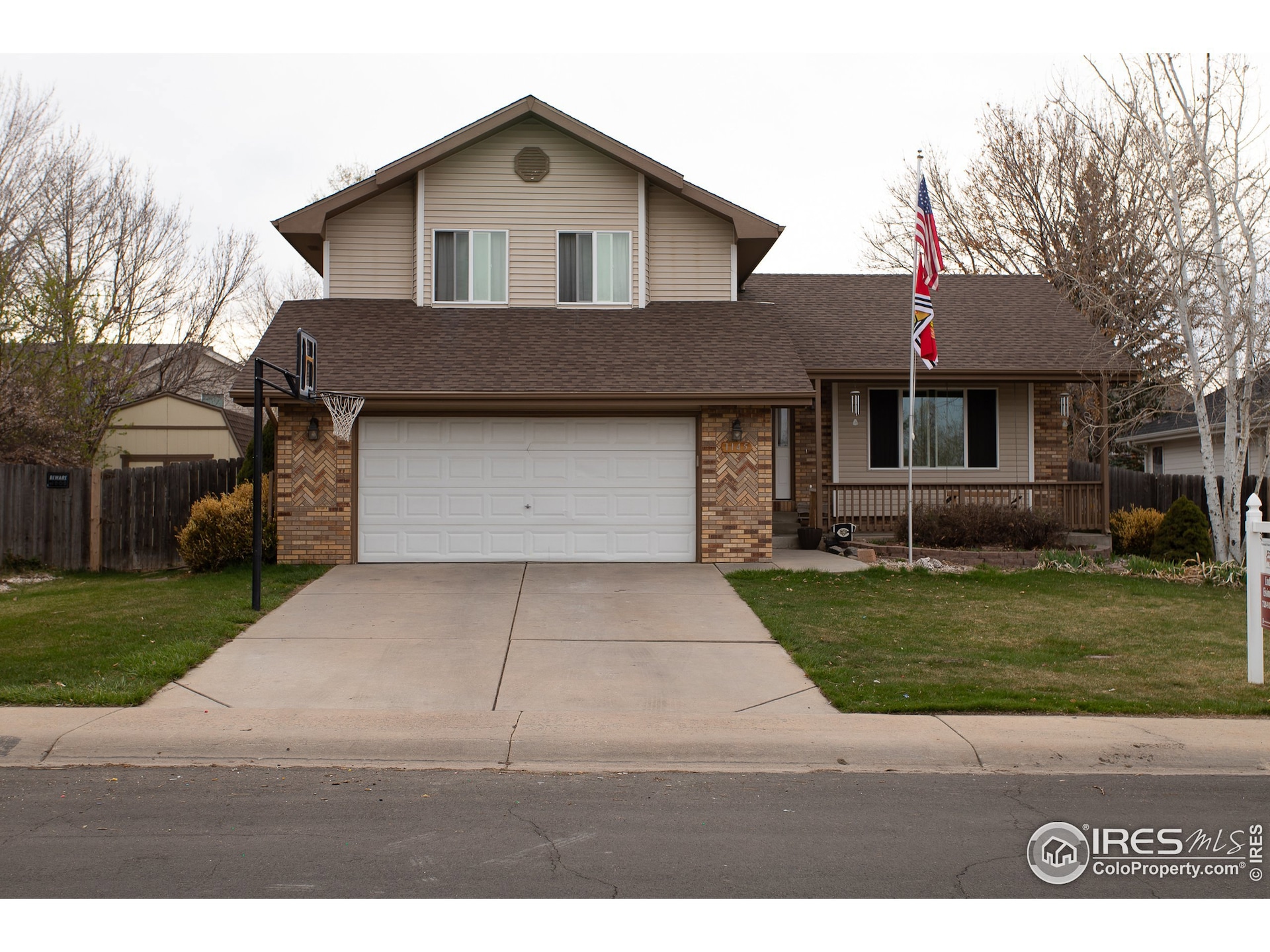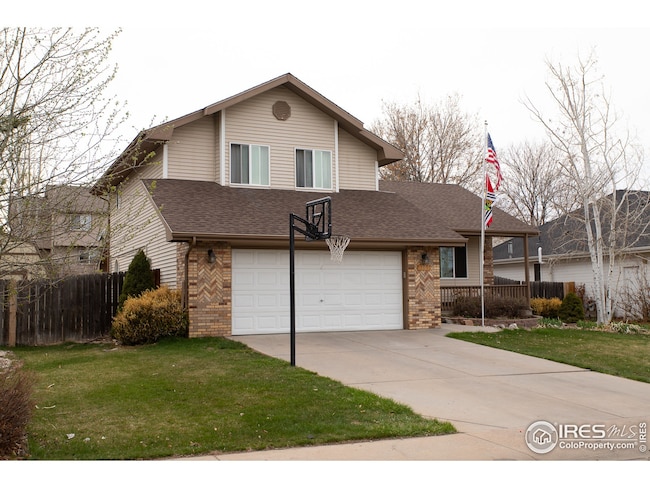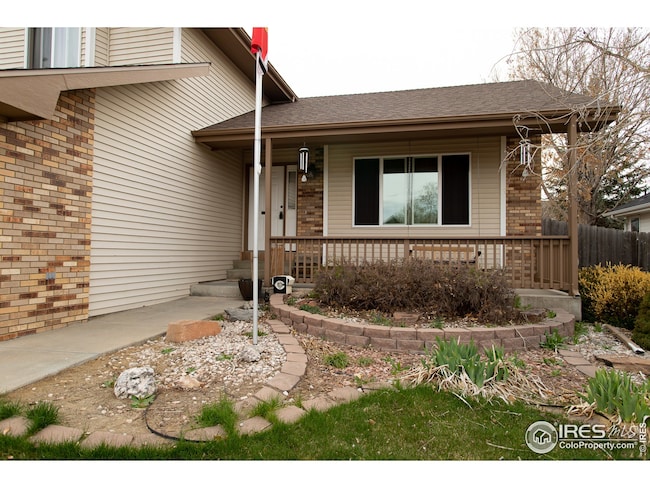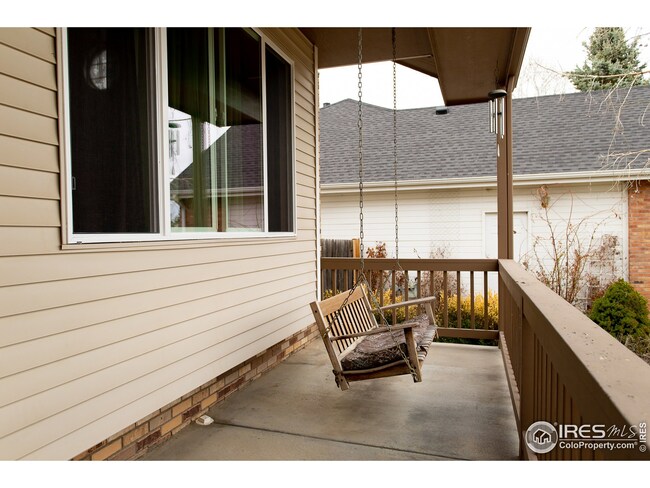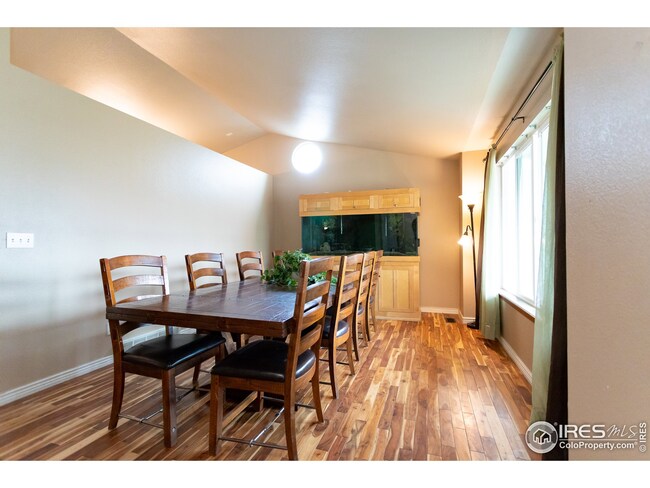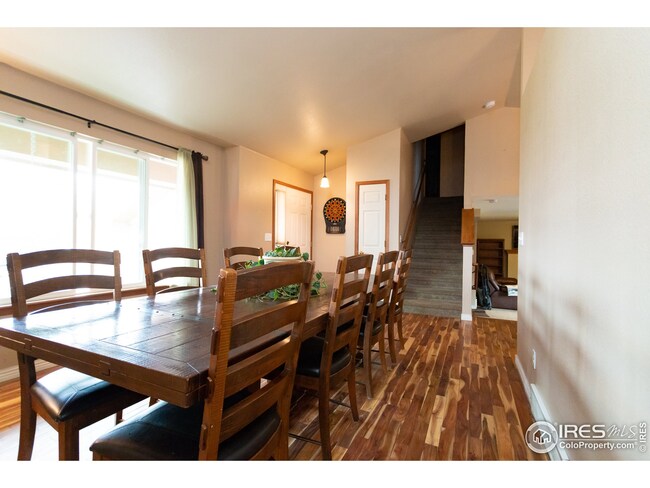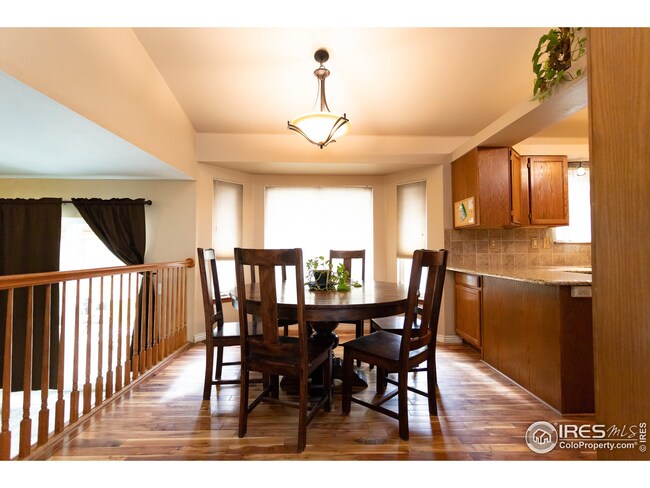
1145 52nd Ave Greeley, CO 80634
Country Club West NeighborhoodHighlights
- Cathedral Ceiling
- No HOA
- 2 Car Attached Garage
- Wood Flooring
- Enclosed patio or porch
- Eat-In Kitchen
About This Home
As of June 2021This is the home you've been waiting for! Located in the desirable neighborhood of Country Club West, this split-level creates space for all family members. Beautiful wood floors throughout the main level, stainless steel appliances, granite countertops, and tons of cabinet space gets us only through the kitchen! Primary plus two bedrooms located upstairs for privacy, while an additional two bedrooms in the basement leave plenty of options! The lower level has a large Family room that has a brand new sliding glass door out to the large backyard, covered patio, and shed! NO HOA, LARGE LOT, most windows are brand new and new paint. Furnace, Water Heater, A/C and roof are all less than two years old giving you a stress free close! A little love to the backyard, and it'll be ready for entertaining before we hit those summer nights!
Last Buyer's Agent
Judith Duran
Jurado Realty
Home Details
Home Type
- Single Family
Est. Annual Taxes
- $1,851
Year Built
- Built in 1995
Lot Details
- 7,841 Sq Ft Lot
- East Facing Home
- Fenced
- Level Lot
- Sprinkler System
- Zero Lot Line
Parking
- 2 Car Attached Garage
Home Design
- Wood Frame Construction
- Composition Roof
Interior Spaces
- 1,945 Sq Ft Home
- 2-Story Property
- Cathedral Ceiling
- Ceiling Fan
- Gas Fireplace
- Window Treatments
- Family Room
- Dining Room
- Finished Basement
Kitchen
- Eat-In Kitchen
- Electric Oven or Range
- <<selfCleaningOvenToken>>
- <<microwave>>
- Dishwasher
- Disposal
Flooring
- Wood
- Carpet
Bedrooms and Bathrooms
- 5 Bedrooms
- Walk-In Closet
Laundry
- Laundry on lower level
- Dryer
- Washer
Outdoor Features
- Enclosed patio or porch
- Outdoor Storage
Location
- Mineral Rights Excluded
Schools
- Monfort Elementary School
- Heath Middle School
- Greeley Central High School
Utilities
- Forced Air Heating and Cooling System
- Water Rights Not Included
Community Details
- No Home Owners Association
- Country Club West Fg#2 Subdivision
Listing and Financial Details
- Assessor Parcel Number R0249095
Ownership History
Purchase Details
Home Financials for this Owner
Home Financials are based on the most recent Mortgage that was taken out on this home.Purchase Details
Home Financials for this Owner
Home Financials are based on the most recent Mortgage that was taken out on this home.Purchase Details
Home Financials for this Owner
Home Financials are based on the most recent Mortgage that was taken out on this home.Purchase Details
Home Financials for this Owner
Home Financials are based on the most recent Mortgage that was taken out on this home.Purchase Details
Home Financials for this Owner
Home Financials are based on the most recent Mortgage that was taken out on this home.Purchase Details
Purchase Details
Purchase Details
Similar Homes in Greeley, CO
Home Values in the Area
Average Home Value in this Area
Purchase History
| Date | Type | Sale Price | Title Company |
|---|---|---|---|
| Special Warranty Deed | $422,175 | Chicago Title Co | |
| Warranty Deed | $235,900 | Unified Title Company | |
| Warranty Deed | $210,300 | North American Title | |
| Warranty Deed | $167,000 | -- | |
| Warranty Deed | $146,965 | -- | |
| Deed | $139,800 | -- | |
| Deed | $22,000 | -- | |
| Deed | -- | -- |
Mortgage History
| Date | Status | Loan Amount | Loan Type |
|---|---|---|---|
| Closed | $0 | New Conventional | |
| Open | $414,527 | FHA | |
| Previous Owner | $226,400 | New Conventional | |
| Previous Owner | $190,000 | New Conventional | |
| Previous Owner | $192,307 | FHA | |
| Previous Owner | $207,693 | FHA | |
| Previous Owner | $218,570 | FHA | |
| Previous Owner | $210,300 | Unknown | |
| Previous Owner | $20,000 | Credit Line Revolving | |
| Previous Owner | $143,000 | Unknown | |
| Previous Owner | $59,679 | Unknown | |
| Previous Owner | $71,000 | No Value Available | |
| Previous Owner | $87,000 | No Value Available |
Property History
| Date | Event | Price | Change | Sq Ft Price |
|---|---|---|---|---|
| 09/05/2021 09/05/21 | Off Market | $422,175 | -- | -- |
| 06/04/2021 06/04/21 | Sold | $422,175 | +6.9% | $217 / Sq Ft |
| 04/29/2021 04/29/21 | For Sale | $395,000 | +67.4% | $203 / Sq Ft |
| 01/28/2019 01/28/19 | Off Market | $235,900 | -- | -- |
| 11/10/2014 11/10/14 | Sold | $235,900 | -1.7% | $121 / Sq Ft |
| 10/11/2014 10/11/14 | Pending | -- | -- | -- |
| 09/26/2014 09/26/14 | For Sale | $239,900 | -- | $123 / Sq Ft |
Tax History Compared to Growth
Tax History
| Year | Tax Paid | Tax Assessment Tax Assessment Total Assessment is a certain percentage of the fair market value that is determined by local assessors to be the total taxable value of land and additions on the property. | Land | Improvement |
|---|---|---|---|---|
| 2025 | $2,215 | $26,240 | $5,060 | $21,180 |
| 2024 | $2,215 | $26,240 | $5,060 | $21,180 |
| 2023 | $2,118 | $28,840 | $5,070 | $23,770 |
| 2022 | $2,077 | $22,610 | $5,210 | $17,400 |
| 2021 | $2,140 | $23,260 | $5,360 | $17,900 |
| 2020 | $1,851 | $21,230 | $3,790 | $17,440 |
| 2019 | $1,856 | $21,230 | $3,790 | $17,440 |
| 2018 | $1,503 | $18,150 | $3,740 | $14,410 |
| 2017 | $1,511 | $18,150 | $3,740 | $14,410 |
| 2016 | $1,155 | $15,610 | $2,910 | $12,700 |
| 2015 | $1,151 | $15,610 | $2,910 | $12,700 |
| 2014 | $1,034 | $13,680 | $2,590 | $11,090 |
Agents Affiliated with this Home
-
Lindsay Eisiminger
L
Seller's Agent in 2021
Lindsay Eisiminger
Resident Realty
(720) 934-0343
2 in this area
50 Total Sales
-
J
Buyer's Agent in 2021
Judith Duran
Jurado Realty
-
Andy Fink

Seller's Agent in 2014
Andy Fink
eXp Realty LLC
(303) 881-0049
5 Total Sales
-
F
Buyer's Agent in 2014
Flora Roth
Sears Real Estate
Map
Source: IRES MLS
MLS Number: 939056
APN: R0249095
- 1359 52nd Avenue Ct
- 5148 W 14th St
- 1204 50th Ave
- 5030 W 14th St
- 5275 W 9th Street Dr
- 4949 W 13th St
- 4952 W 9th Street Dr
- 1507 51st Ave
- 950 52nd Avenue Ct Unit 2
- 950 52nd Avenue Ct Unit 3
- 917 52nd Ave
- 1601 51st Ave
- 5424 W 7th Street Rd
- 5602 W 16th Street Rd
- 828 52nd Ave
- 1005 48th Ave Unit B3
- 806 51st Ave
- 642 52nd Ave
- 1714 58th Avenue Ct
- 1009 47th Ave
