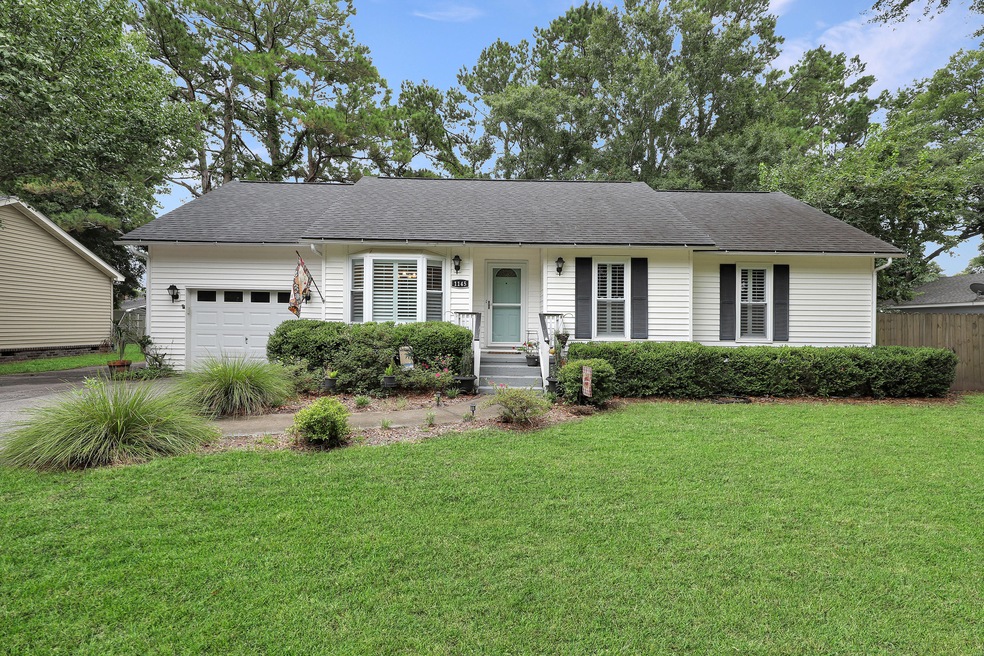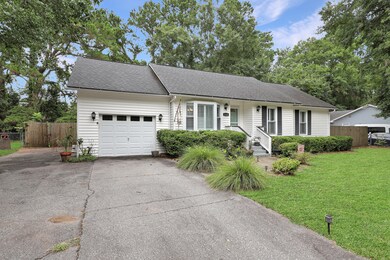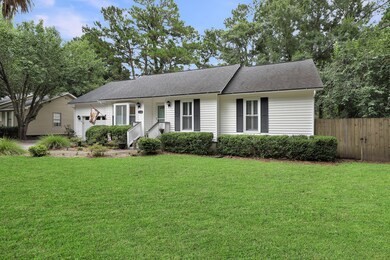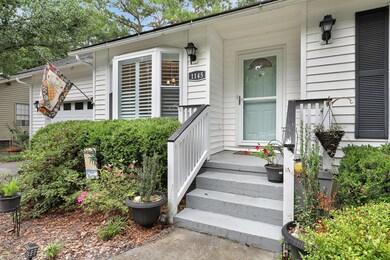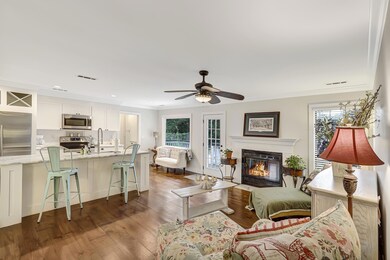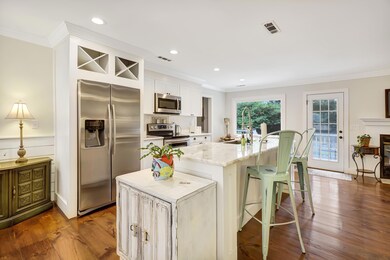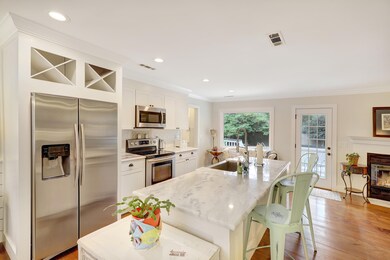
1145 Rifle Range Rd Mount Pleasant, SC 29464
Rifle Range NeighborhoodHighlights
- In Ground Pool
- Finished Room Over Garage
- Wood Flooring
- Mamie Whitesides Elementary School Rated A
- Deck
- Bonus Room
About This Home
As of September 2021This charming home, in Mt. Pleasant, offers warmth, comfort and a great location. From the well-maintained landscaping to the features within, you are sure to adore each inch of this well-crafted dwelling. Walking in you are greeted by wood flooring, fresh paint, wainscotting and an open floor plan that is ideal for entertaining and everyday living. You will love the flow of this abode. Cook up a feast in the lovely kitchen that boasts a stainless steel fridge, granite countertops, unique built-ins for wine, fabulous overhead lighting and custom cabinetry that allows for plenty of storage. A large picture window in the dining room looks out to the In-Ground Pool and lets a bit of the outside in filling the space with natural light. You'll love the effortless flowinto the living room that offers an amazing fireplace, adding such character to the well-designed property. All bedrooms are roomy and inviting, with the master offering a spa-like ensuite bathroom with modern finishes that definitely promote relaxation. A lovely FROG is a great place to get away. You could use it as a media room or host visiting guests. The location of this 3-bedroom is ideal. In just minutes be at Isle of Palms or Sullivan's Island. Shop or catch a movie at Towne Centre or stroll the streets of downtown Charleston. If looking for a move-in-ready home in a sought-after locale, this is the one. Schedule a showing, today!
Last Agent to Sell the Property
Lake City Living License #94759 Listed on: 08/06/2021
Home Details
Home Type
- Single Family
Est. Annual Taxes
- $7,526
Year Built
- Built in 1988
Lot Details
- 0.25 Acre Lot
- Elevated Lot
- Wood Fence
- Level Lot
- Well Sprinkler System
Parking
- 1 Car Attached Garage
- Finished Room Over Garage
- Garage Door Opener
Home Design
- Architectural Shingle Roof
- Vinyl Siding
Interior Spaces
- 1,532 Sq Ft Home
- 2-Story Property
- Smooth Ceilings
- Ceiling Fan
- Thermal Windows
- Insulated Doors
- Family Room
- Combination Dining and Living Room
- Bonus Room
- Crawl Space
Kitchen
- Eat-In Kitchen
- Kitchen Island
Flooring
- Wood
- Ceramic Tile
Bedrooms and Bathrooms
- 3 Bedrooms
- Walk-In Closet
- 2 Full Bathrooms
Home Security
- Storm Windows
- Storm Doors
Outdoor Features
- In Ground Pool
- Deck
- Exterior Lighting
- Stoop
Schools
- Mamie Whitesides Elementary School
- Laing Middle School
- Lucy Beckham High School
Utilities
- Forced Air Heating and Cooling System
- Heat Pump System
Additional Features
- Energy-Efficient HVAC
- Property is near a bus stop
Community Details
- Harborgate Shores Subdivision
Ownership History
Purchase Details
Purchase Details
Purchase Details
Home Financials for this Owner
Home Financials are based on the most recent Mortgage that was taken out on this home.Purchase Details
Home Financials for this Owner
Home Financials are based on the most recent Mortgage that was taken out on this home.Similar Homes in Mount Pleasant, SC
Home Values in the Area
Average Home Value in this Area
Purchase History
| Date | Type | Sale Price | Title Company |
|---|---|---|---|
| Quit Claim Deed | -- | None Listed On Document | |
| Quit Claim Deed | -- | -- | |
| Deed | $327,500 | -- | |
| Deed | $499,900 | Foti Law Firm Llc |
Mortgage History
| Date | Status | Loan Amount | Loan Type |
|---|---|---|---|
| Previous Owner | $292,000 | New Conventional | |
| Previous Owner | $286,000 | New Conventional | |
| Previous Owner | $283,000 | New Conventional | |
| Previous Owner | $260,000 | New Conventional | |
| Previous Owner | $399,920 | New Conventional |
Property History
| Date | Event | Price | Change | Sq Ft Price |
|---|---|---|---|---|
| 09/15/2021 09/15/21 | Sold | $499,900 | 0.0% | $326 / Sq Ft |
| 08/16/2021 08/16/21 | Pending | -- | -- | -- |
| 08/06/2021 08/06/21 | For Sale | $499,900 | +52.6% | $326 / Sq Ft |
| 03/09/2015 03/09/15 | Sold | $327,500 | 0.0% | $214 / Sq Ft |
| 02/07/2015 02/07/15 | Pending | -- | -- | -- |
| 12/29/2014 12/29/14 | For Sale | $327,500 | -- | $214 / Sq Ft |
Tax History Compared to Growth
Tax History
| Year | Tax Paid | Tax Assessment Tax Assessment Total Assessment is a certain percentage of the fair market value that is determined by local assessors to be the total taxable value of land and additions on the property. | Land | Improvement |
|---|---|---|---|---|
| 2023 | $7,526 | $29,700 | $0 | $0 |
| 2022 | $6,910 | $29,700 | $0 | $0 |
| 2021 | $1,258 | $11,730 | $0 | $0 |
| 2020 | $1,298 | $11,730 | $0 | $0 |
| 2019 | $1,421 | $13,100 | $0 | $0 |
| 2017 | $1,401 | $13,100 | $0 | $0 |
| 2016 | $1,335 | $13,100 | $0 | $0 |
| 2015 | $1,394 | $13,100 | $0 | $0 |
| 2014 | $2,503 | $0 | $0 | $0 |
| 2011 | -- | $0 | $0 | $0 |
Agents Affiliated with this Home
-
Jonathan Wells

Seller's Agent in 2021
Jonathan Wells
Lake City Living
(843) 300-2842
3 in this area
72 Total Sales
-
Julie O'reilly

Buyer's Agent in 2021
Julie O'reilly
The Boulevard Company
(843) 806-9830
1 in this area
99 Total Sales
-
Georgia Ribeiro
G
Seller's Agent in 2015
Georgia Ribeiro
EXP Realty LLC
(843) 761-0200
9 Total Sales
-
Sandy Perry
S
Buyer's Agent in 2015
Sandy Perry
Carolina Elite Real Estate
(843) 452-7642
4 Total Sales
Map
Source: CHS Regional MLS
MLS Number: 21021615
APN: 532-12-00-125
- 1158 Shoreside Way
- 1106 Meadowcroft Ln
- 1288 Old Colony Rd
- 1136 Two Rivers Ct
- 1199 Island View Dr
- 1514 Village Square
- 1228 Penny Cir
- 1261 Gannett Rd
- 1360 Scotts Creek Cir
- 1224 Decoy Ct
- 901 Sea Gull Dr Unit A&B
- 1433 Oaklanding Rd
- 1309 Llewellyn Rd
- 1211 Meadow Park Ln Unit B
- 1242 Schirmer Ave
- 1481 Center Street Extension Unit 1705
- 1481 Center Street Extension Unit 1102
- 1481 Center Street Extension Unit 601
- 1481 Center Street Extension Unit 1808
- 1412 Oaklanding Rd
