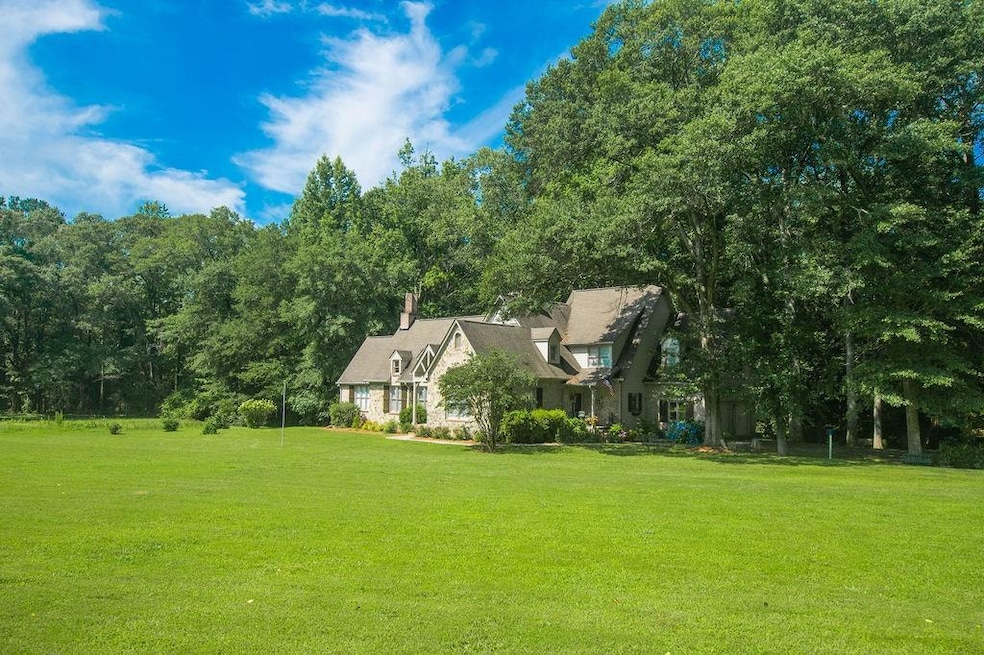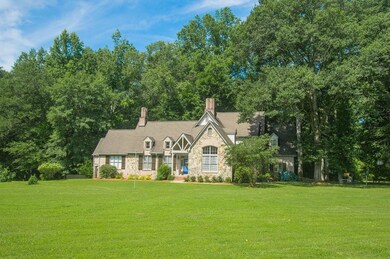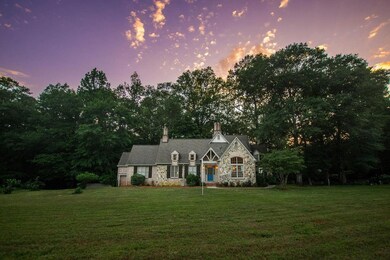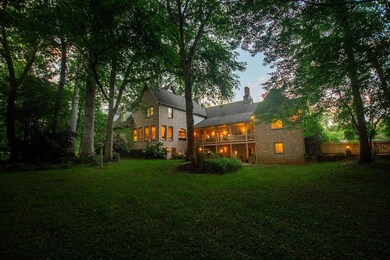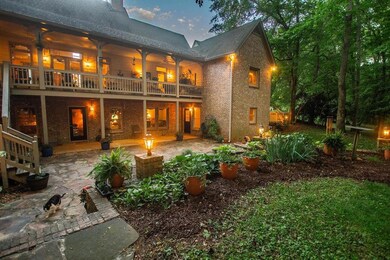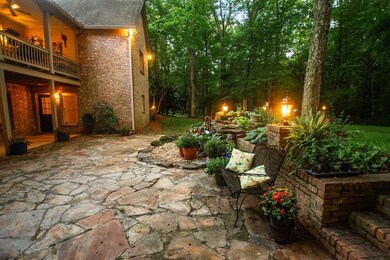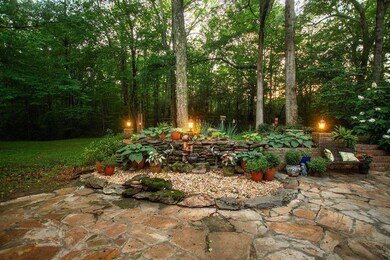
1145 Thurston Snow Rd Good Hope, GA 30641
Estimated payment $6,938/month
Highlights
- Barn
- Two Primary Bedrooms
- Craftsman Architecture
- Home Theater
- View of Trees or Woods
- Dining Room Seats More Than Twelve
About This Home
Custom built and full of charm, this timeless beauty sits on 10.68 private acres in one of the most sought-after areas of Good Hope. With incredible curb appeal and a serene setting, the property offers the perfect blend of space, style and location. Designed by Jack Arnold, the French Country style home features 4-sided brick and rock accents, and it is surrounded by mature hardwoods offering a canopy of shade. The home features an open concept floor plan design and includes 4 bedrooms/3.5 bathrooms, providing ample space for family and guests. As you step inside from the inviting front porch, you enter a 2-story foyer that leads into the fireside great room that features vaulted beamed ceilings, with lots of windows offering natural light. An entertainer's dream kitchen includes custom cabinetry, lots of counter space, an oversized island, eat-in breakfast area, double ovens and dishwashers, walk-in pantry, as well as a keeping room that includes a stunning rock fireplace. The large formal dining room includes vaulted ceilings. The oversized master bedroom is on the main level and features an ensuite tile bath with double vanities, soaking tub and walk-in closet. The main level also offers a sun room that overlooks the park-like backyard, plus a half bath and mudroom/laundry room located off the kitchen area. Upstairs you will find three additional bedrooms, two full bathrooms, plus a versatile loft area overlooking the great room which would be ideal as an office, study or reading nook. The partially finished daylight walk-out terrace basement includes an additional living room/den area and fireplace, plus finished space for a recreation/craft/media/flex room. The basement also includes space that has been stubbed and wired for a future guest suite, kitchen area and full bathroom. The basement offers a separate private entry making this an ideal in-law/teen suite. The unfinished basement area would be perfect for a workshop, additional storage space or future expansion. Exterior features include a side-porch ideal for enjoying your morning coffee, a rear patio area perfect for entertaining family & guests, plus an expansive covered rear porch overlooking the backyard. The property also features a babbling creek with a cross-over bridge that leads to walking trails and the rear pasture. Enjoy the garden, muscadine vines and fruit trees located on the property. The 20x34 barn offers two bays - perfect for additional storage, as well as boat, tractor, or ATV parking. This property is a true hidden gem situated in a private, peaceful setting on a country road with little traffic. Ideally located within close proximity to Good Hope, Monroe, Madison, and Athens, you will enjoy the convenience to top-rated schools, restaurants, shopping, boutiques and entertainment. This one-owner home has been meticulously maintained and it shows in every detail. This is a rare opportunity to own a serene slice of the countryside without sacrificing convenience.
Home Details
Home Type
- Single Family
Est. Annual Taxes
- $3,495
Year Built
- Built in 1999
Lot Details
- 10.68 Acre Lot
- Home fronts a stream
- Property fronts a county road
- Private Entrance
- Level Lot
- Wooded Lot
- Private Yard
Parking
- 2 Car Attached Garage
- Side Facing Garage
- Garage Door Opener
- Driveway Level
Property Views
- Woods
- Creek or Stream
- Rural
Home Design
- Craftsman Architecture
- French Provincial Architecture
- Traditional Architecture
- Brick Foundation
- Composition Roof
- Stone Siding
- Four Sided Brick Exterior Elevation
Interior Spaces
- 5,039 Sq Ft Home
- 2-Story Property
- Central Vacuum
- Bookcases
- Crown Molding
- Beamed Ceilings
- Cathedral Ceiling
- Ceiling Fan
- Fireplace Features Masonry
- Window Treatments
- Two Story Entrance Foyer
- Great Room with Fireplace
- 3 Fireplaces
- Family Room
- Dining Room Seats More Than Twelve
- Breakfast Room
- Formal Dining Room
- Home Theater
- Home Office
- Bonus Room
- Game Room
- Sun or Florida Room
- Keeping Room with Fireplace
- Fire and Smoke Detector
- Laundry on main level
Kitchen
- Eat-In Kitchen
- Walk-In Pantry
- Electric Oven
- Electric Cooktop
- <<microwave>>
- Dishwasher
- Kitchen Island
- Solid Surface Countertops
- Wood Stained Kitchen Cabinets
Flooring
- Wood
- Carpet
- Tile
Bedrooms and Bathrooms
- 4 Bedrooms | 1 Primary Bedroom on Main
- Double Master Bedroom
- Walk-In Closet
- In-Law or Guest Suite
- Vaulted Bathroom Ceilings
- Dual Vanity Sinks in Primary Bathroom
- Separate Shower in Primary Bathroom
- Soaking Tub
Finished Basement
- Interior and Exterior Basement Entry
- Fireplace in Basement
- Stubbed For A Bathroom
- Natural lighting in basement
Outdoor Features
- Creek On Lot
- Stream or River on Lot
- Courtyard
- Covered patio or porch
- Terrace
- Exterior Lighting
- Separate Outdoor Workshop
- Shed
- Outbuilding
Location
- Property is near schools
- Property is near shops
Schools
- Harmony - Walton Elementary School
- Carver Middle School
- Monroe Area High School
Farming
- Barn
- Pasture
Utilities
- Central Heating and Cooling System
- Underground Utilities
- Well
- Electric Water Heater
- Septic Tank
- Phone Available
Listing and Financial Details
- Assessor Parcel Number C192000000011000
Map
Home Values in the Area
Average Home Value in this Area
Tax History
| Year | Tax Paid | Tax Assessment Tax Assessment Total Assessment is a certain percentage of the fair market value that is determined by local assessors to be the total taxable value of land and additions on the property. | Land | Improvement |
|---|---|---|---|---|
| 2024 | $3,495 | $347,832 | $89,960 | $257,872 |
| 2023 | $3,956 | $322,832 | $85,440 | $237,392 |
| 2022 | $3,262 | $290,952 | $80,000 | $210,952 |
| 2021 | $2,801 | $247,112 | $62,160 | $184,952 |
| 2020 | $2,627 | $234,872 | $53,960 | $180,912 |
| 2019 | $2,546 | $209,432 | $47,960 | $161,472 |
| 2018 | $2,489 | $209,432 | $47,960 | $161,472 |
| 2017 | $6,956 | $201,872 | $44,840 | $157,032 |
| 2016 | $2,123 | $169,272 | $37,640 | $131,632 |
| 2015 | $2,054 | $163,072 | $37,640 | $125,432 |
| 2014 | $1,958 | $157,912 | $0 | $0 |
Property History
| Date | Event | Price | Change | Sq Ft Price |
|---|---|---|---|---|
| 05/16/2025 05/16/25 | For Sale | $1,300,000 | -- | $258 / Sq Ft |
Purchase History
| Date | Type | Sale Price | Title Company |
|---|---|---|---|
| Warranty Deed | -- | -- |
Mortgage History
| Date | Status | Loan Amount | Loan Type |
|---|---|---|---|
| Previous Owner | $72,100 | Stand Alone Second | |
| Previous Owner | $73,650 | Stand Alone Refi Refinance Of Original Loan | |
| Previous Owner | $76,000 | Stand Alone Refi Refinance Of Original Loan |
Similar Homes in Good Hope, GA
Source: First Multiple Listing Service (FMLS)
MLS Number: 7581453
APN: C192000000011000
- 3635 Mount Carmel Church Rd
- 3166 Old Good Hope Rd
- 3450 Georgia 186
- 1535 Jim Edmondson Rd
- 345 Mccall Way
- 233 Jim Daws Rd
- 393 Old Good Hope Rd
- 5555 Georgia 186
- 205 Highway 186
- 180 Old Good Hope Rd
- 265 Poppyfield Farm Dr
- 0 Turkey Mountain Trail Unit 22734299
- 237 Poppyfield Farm Dr
- 0 Hwy 186 Unit 1023934
- 0 Hwy 186 Unit 7529366
- 132 Old Ash St
- 225 Sinclair Way
- 158 Ingle Dr
- 368 Sinclair Way
- 90 Ingle Dr
- 297 Mccall Way
- 492 Clearwater Way
- 200 Aycock Ave
- 1841 Rays Church Rd
- 737 Woody Dr
- 1248 Claywill Cir
- 563 Meadows Farm Dr
- 1046 Wheel House Ln Unit B
- 1013 New Lacy St Unit 6
- 1026 Wheel House Ln Unit E
- 908 Davis St
- 729 Wheel House Ln Unit B
- 733 Wheel House Ln Unit A
- 733 Wheel House Ln
- 639 Mill Stone Bluff
