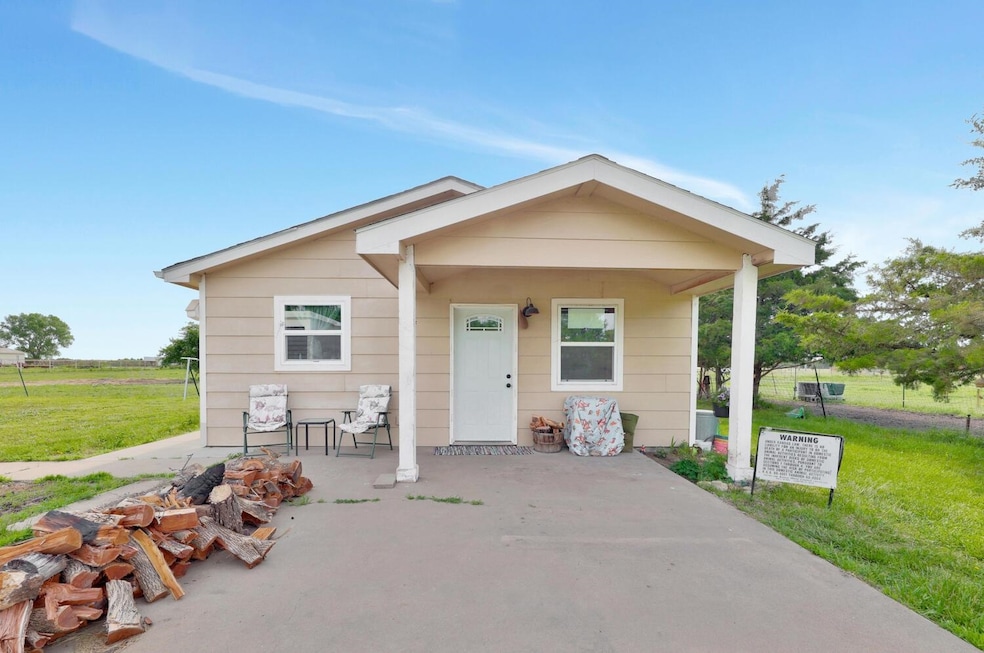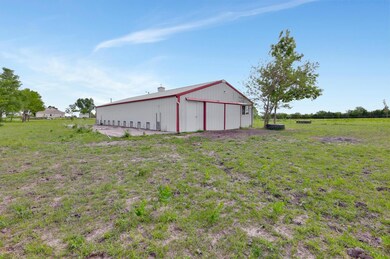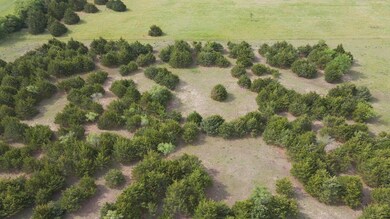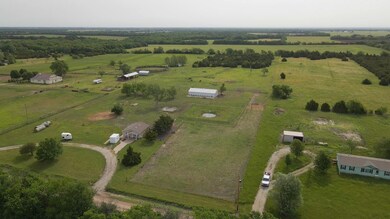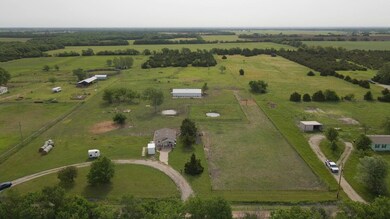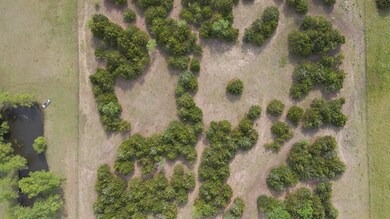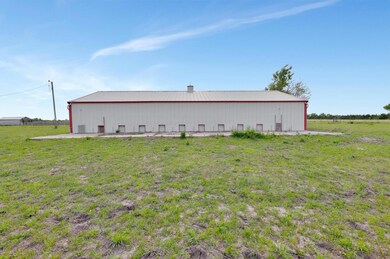
11450 S 143rd St E Mulvane, KS 67110
Highlights
- Horses Allowed On Property
- A-Frame Home
- Wooded Lot
- RV Access or Parking
- Wood Burning Stove
- Main Floor Primary Bedroom
About This Home
As of August 2022Just 15 minutes from Deby and less than 10 from Mulvane sits nearly 10 acres of country living with an amazing layout of land. Just a half mile off black top! A 60x30 out building with concrete floors along with electricity! This would work for an incredible shop or even for someone to come convert it to a barndominium, tons of potential! You also have a move in ready 1 bedroom 1 bath home with a covered patio, open concept, a wood burning stove along with pioneer heat and air. Be sure not to miss the secret garden! A 2 acre cedar Maze on the back side of the property! A perfect place to explore, picnic or just enjoy the outdoors. The quiet county living as well as wild life will not disappoint. You will see everything from deer to even a bald eagle.
Last Agent to Sell the Property
Elite Real Estate Experts License #SP00236476 Listed on: 05/21/2022
Home Details
Home Type
- Single Family
Est. Annual Taxes
- $1,503
Year Built
- Built in 2018
Lot Details
- 9.81 Acre Lot
- Fenced
- Irrigation
- Wooded Lot
Parking
- RV Access or Parking
Home Design
- A-Frame Home
- Ranch Style House
- Frame Construction
- Composition Roof
Interior Spaces
- 720 Sq Ft Home
- Wood Burning Stove
- Laundry on main level
Kitchen
- Oven or Range
- Electric Cooktop
- <<microwave>>
- Dishwasher
- Disposal
Bedrooms and Bathrooms
- 1 Primary Bedroom on Main
- 1 Full Bathroom
Outdoor Features
- Covered patio or porch
- Outbuilding
Schools
- Munson Elementary School
- Mulvane Middle School
- Mulvane High School
Horse Facilities and Amenities
- Horses Allowed On Property
Utilities
- Cooling Available
- Forced Air Heating System
- Heating System Uses Wood
- Lagoon System
Community Details
- No Subdivision Assigned
Listing and Financial Details
- Assessor Parcel Number 23736-0230000200
Ownership History
Purchase Details
Home Financials for this Owner
Home Financials are based on the most recent Mortgage that was taken out on this home.Similar Homes in Mulvane, KS
Home Values in the Area
Average Home Value in this Area
Purchase History
| Date | Type | Sale Price | Title Company |
|---|---|---|---|
| Warranty Deed | -- | Security 1St Title |
Mortgage History
| Date | Status | Loan Amount | Loan Type |
|---|---|---|---|
| Open | $112,000 | New Conventional | |
| Previous Owner | $25,000 | Credit Line Revolving | |
| Previous Owner | $19,846 | Unknown |
Property History
| Date | Event | Price | Change | Sq Ft Price |
|---|---|---|---|---|
| 08/05/2022 08/05/22 | Sold | -- | -- | -- |
| 06/07/2022 06/07/22 | Pending | -- | -- | -- |
| 05/21/2022 05/21/22 | For Sale | $225,000 | +252.7% | $313 / Sq Ft |
| 05/18/2017 05/18/17 | Sold | -- | -- | -- |
| 04/18/2017 04/18/17 | Pending | -- | -- | -- |
| 03/20/2017 03/20/17 | For Sale | $63,800 | -- | -- |
Tax History Compared to Growth
Tax History
| Year | Tax Paid | Tax Assessment Tax Assessment Total Assessment is a certain percentage of the fair market value that is determined by local assessors to be the total taxable value of land and additions on the property. | Land | Improvement |
|---|---|---|---|---|
| 2025 | $1,795 | $20,186 | $3,617 | $16,569 |
| 2023 | $1,795 | $14,486 | $3,433 | $11,053 |
| 2022 | $1,570 | $13,167 | $3,240 | $9,927 |
| 2021 | $1,503 | $12,241 | $2,015 | $10,226 |
| 2020 | $1,542 | $12,554 | $2,006 | $10,548 |
| 2019 | $610 | $4,950 | $1,766 | $3,184 |
| 2018 | $1,012 | $8,226 | $5,198 | $3,028 |
| 2017 | $982 | $0 | $0 | $0 |
| 2016 | $133 | $0 | $0 | $0 |
| 2015 | -- | $0 | $0 | $0 |
| 2014 | -- | $0 | $0 | $0 |
Agents Affiliated with this Home
-
Dylan Pohlman

Seller's Agent in 2022
Dylan Pohlman
Elite Real Estate Experts
(316) 737-1928
76 Total Sales
-
Jamie Hanson

Seller Co-Listing Agent in 2022
Jamie Hanson
Keller Williams Hometown Partners
(316) 253-3573
508 Total Sales
-
Peggy Griffith

Buyer's Agent in 2022
Peggy Griffith
Berkshire Hathaway PenFed Realty
(316) 990-2075
116 Total Sales
-
Rusty Riggin

Seller's Agent in 2017
Rusty Riggin
Riggin and Company
(316) 633-3535
52 Total Sales
-
D
Buyer's Agent in 2017
Deanna Keely
Suburbia Real Estate, Inc.
Map
Source: South Central Kansas MLS
MLS Number: 611842
APN: 237-36-0-23-00-002.00
- 15700 E 119th St S
- 12209 E 111th St S
- 5.09 Acres E 111th St S
- 11822 E 111th St S
- 1629 E 119th St S
- 1611 E 119th St
- 11711 E 103rd St S
- 1404 N Greenwich Rd
- 1310 N Cleveland Rd
- 000 95th st S N A Lot 14
- 0 95th St S N A Lot 2
- 00 95th St S N A Lot 3
- 1277 N Osage Rd
- 1518 N Garnet Ln
- 1533 N Garnet Ln
- 1514 N Garnet Ln
- 1431 N Garnet Ct
- 1427 N Garnet Ct
- 1423 N Garnet Ct
- 1529 N Garnet Ln
