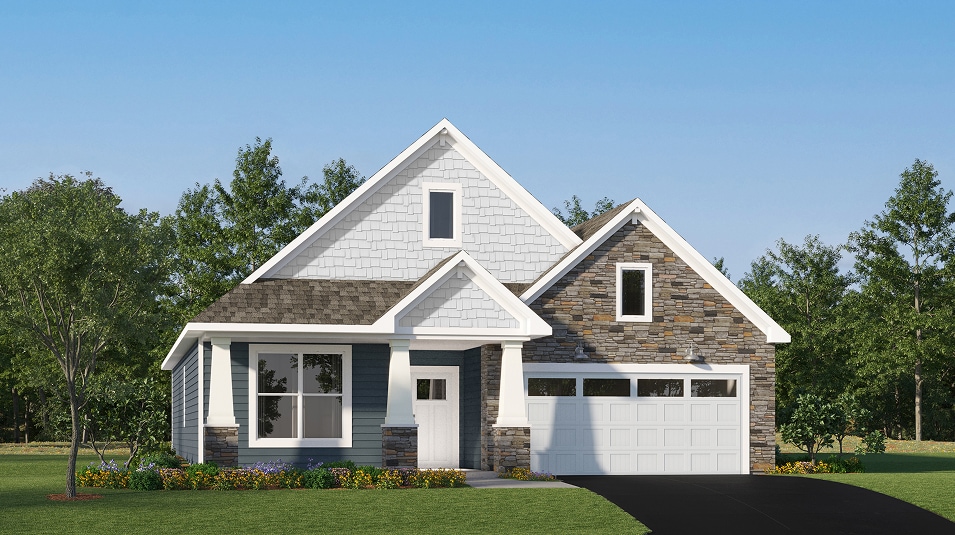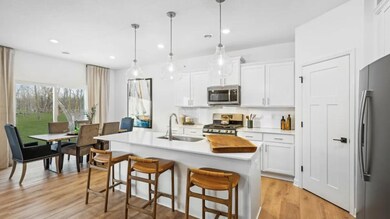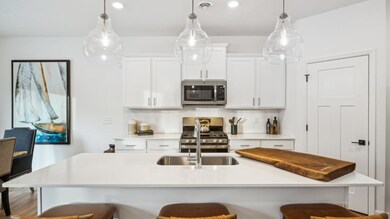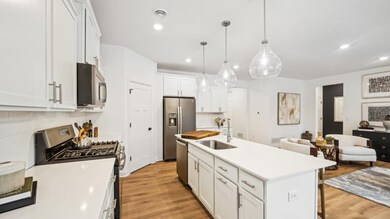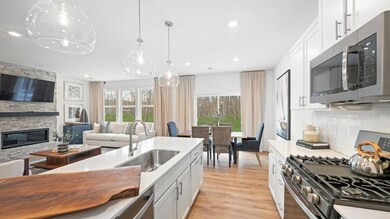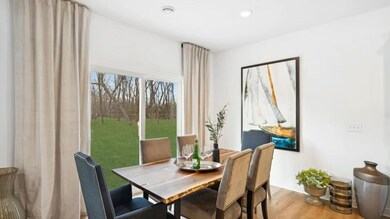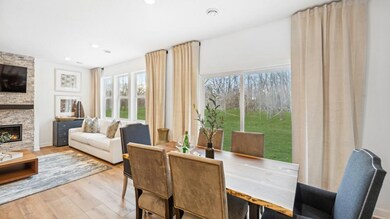
11454 Fieldstone Dr Maple Grove, MN 55311
Estimated payment $3,104/month
Total Views
5,467
3
Beds
2
Baths
1,734
Sq Ft
$274
Price per Sq Ft
Highlights
- New Construction
- Clubhouse
- Community Playground
- Hanover Elementary School Rated A-
- Community Pool
- Trails
About This Home
This new single-story home offers space for the whole family to thrive. It features a great room with wide windows for sunlit daytime gatherings, a dining room for all occasions and a kitchen for inspired cooking. Included are a luxe owner’s suite and two secondary bedrooms. A lower level adds versatility.
Home Details
Home Type
- Single Family
Parking
- 2 Car Garage
Home Design
- New Construction
- Quick Move-In Home
- Salerno Plan
Interior Spaces
- 1,734 Sq Ft Home
- 1-Story Property
Bedrooms and Bathrooms
- 3 Bedrooms
- 2 Full Bathrooms
Community Details
Overview
- Actively Selling
- Built by Lennar
- Laurel Creek Lifestyle Villa Collection Subdivision
Amenities
- Clubhouse
Recreation
- Community Playground
- Community Pool
- Trails
Sales Office
- 11500 Brookview Drive
- Rogers, MN 55311
- 952-373-0485
- Builder Spec Website
Office Hours
- Mon 11-6 | Tue 11-6 | Wed 11-6 | Thu BYAP-PT | Fri BYAP-PT | Sat 11-6 | Sun 11-6
Map
Create a Home Valuation Report for This Property
The Home Valuation Report is an in-depth analysis detailing your home's value as well as a comparison with similar homes in the area
Similar Homes in the area
Home Values in the Area
Average Home Value in this Area
Purchase History
| Date | Type | Sale Price | Title Company |
|---|---|---|---|
| Special Warranty Deed | $440,973 | None Listed On Document |
Source: Public Records
Property History
| Date | Event | Price | Change | Sq Ft Price |
|---|---|---|---|---|
| 07/10/2025 07/10/25 | Price Changed | $474,720 | -2.1% | $274 / Sq Ft |
| 07/07/2025 07/07/25 | Price Changed | $484,720 | -2.0% | $280 / Sq Ft |
| 06/20/2025 06/20/25 | Price Changed | $494,720 | -1.0% | $285 / Sq Ft |
| 06/10/2025 06/10/25 | Price Changed | $499,720 | -4.8% | $288 / Sq Ft |
| 05/19/2025 05/19/25 | Price Changed | $524,720 | -2.1% | $303 / Sq Ft |
| 05/15/2025 05/15/25 | For Sale | $535,720 | -- | $309 / Sq Ft |
Nearby Homes
- 20145 114th Ave N
- 11473 Fieldstone Dr
- 11421 Fieldstone Dr
- 20014 114th Ave N
- 11500 Brookview Dr
- 11500 Brookview Dr
- 11500 Brookview Dr
- 11500 Brookview Dr
- 11500 Brookview Dr
- 11500 Brookview Dr
- 11500 Brookview Dr
- 11500 Brookview Dr
- 19621 115th Ave N
- 11444 Creekside Ct
- 19720 Jackie Ln
- 18660 Territorial Rd
- 12145 Foxtail Ln S
- 20833 Peony Ln
- 21412 Poate Ct
- 19674 105th Ave
- 19525 Territorial Rd
- 20801 County Road 81
- 22209 Red Oak Dr
- 17610 102nd Place N
- 16710 Dunkirk Cir N
- 12933 Brenly Way
- 23298 124th Ave
- 23303 Amber Dr
- 9524 Zircon Ct N
- 17250 98th Wy N Maple Grove
- 18105 96th Ave N
- 13570 Commerce Blvd
- 13617 Ringneck Way
- 9820 Garland Ln N
- 13600 Commerce Blvd
- 17678 96th Ave N
- 21235 Commerce Blvd
- 13650 Marsh View Ave
- 21860 136th Way
- 9264 Peony Ln N
