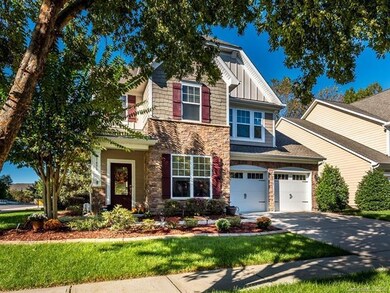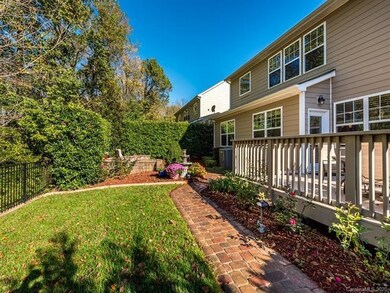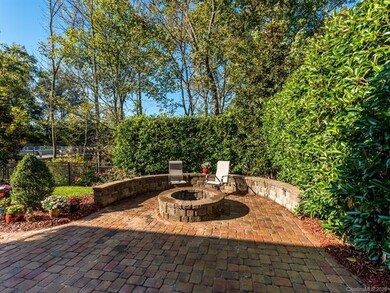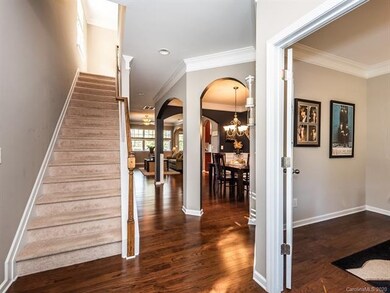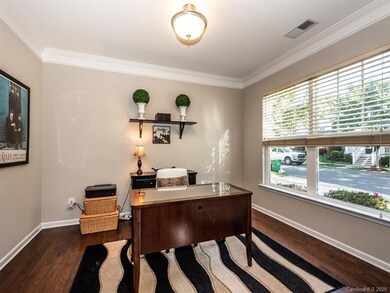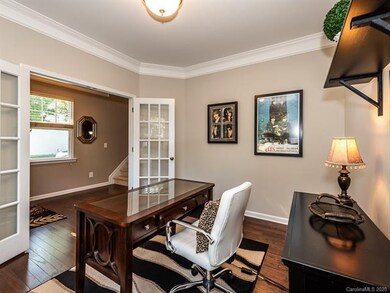
11456 Ardrey Crest Dr Charlotte, NC 28277
Provincetowne NeighborhoodHighlights
- Open Floorplan
- Clubhouse
- Wood Flooring
- Community House Middle School Rated A-
- Transitional Architecture
- Community Pool
About This Home
As of December 2020Gorgeous home with great curb appeal and shows like a model. Mint condition and well cared for home. 5 bedrooms, 3.5 baths with guest bedroom on main level and office on main. Generous great room with fireplace. Beautiful kitchen with granite counters, stainless steel appliances and center isle w/pendant lighting. Arched entryways throughout, beautiful hardwoods, and clean as a whistle. Very nice master suite on upper level with tray ceilings, garden tub, separate shower and walk in closet. Frig-washer-dryer all remain! Wonderful backyard with built-in fireplace and beautifully landscaped. Front & rear irrigation and outdoor lighting systems. Great Ballantyne location close to everything. Beautiful stone-hardiplank exterior.
Home Details
Home Type
- Single Family
Year Built
- Built in 2010
HOA Fees
- $62 Monthly HOA Fees
Parking
- Attached Garage
Home Design
- Transitional Architecture
- Slab Foundation
- Stone Siding
Interior Spaces
- Open Floorplan
- Tray Ceiling
- Gas Log Fireplace
- Insulated Windows
- Kitchen Island
Flooring
- Wood
- Tile
Bedrooms and Bathrooms
- Walk-In Closet
- Garden Bath
Additional Features
- Fire Pit
- Irrigation
- Cable TV Available
Listing and Financial Details
- Assessor Parcel Number 229-032-76
Community Details
Overview
- Cedar Mgmt Association, Phone Number (704) 644-8808
- Built by Lennar
Amenities
- Clubhouse
Recreation
- Recreation Facilities
- Community Playground
- Community Pool
Ownership History
Purchase Details
Purchase Details
Home Financials for this Owner
Home Financials are based on the most recent Mortgage that was taken out on this home.Purchase Details
Purchase Details
Home Financials for this Owner
Home Financials are based on the most recent Mortgage that was taken out on this home.Purchase Details
Purchase Details
Home Financials for this Owner
Home Financials are based on the most recent Mortgage that was taken out on this home.Similar Homes in the area
Home Values in the Area
Average Home Value in this Area
Purchase History
| Date | Type | Sale Price | Title Company |
|---|---|---|---|
| Warranty Deed | -- | None Listed On Document | |
| Warranty Deed | $447,500 | None Available | |
| Interfamily Deed Transfer | -- | None Available | |
| Special Warranty Deed | $265,000 | None Available | |
| Special Warranty Deed | $248,000 | None Available | |
| Special Warranty Deed | $3,119,500 | Fatco |
Mortgage History
| Date | Status | Loan Amount | Loan Type |
|---|---|---|---|
| Previous Owner | $425,125 | New Conventional | |
| Previous Owner | $212,000 | New Conventional | |
| Previous Owner | $3,000,000 | Purchase Money Mortgage |
Property History
| Date | Event | Price | Change | Sq Ft Price |
|---|---|---|---|---|
| 12/03/2020 12/03/20 | Sold | $447,500 | -2.7% | $156 / Sq Ft |
| 10/23/2020 10/23/20 | Pending | -- | -- | -- |
| 10/19/2020 10/19/20 | Price Changed | $459,900 | -2.9% | $161 / Sq Ft |
| 10/15/2020 10/15/20 | For Sale | $473,500 | -- | $166 / Sq Ft |
Tax History Compared to Growth
Tax History
| Year | Tax Paid | Tax Assessment Tax Assessment Total Assessment is a certain percentage of the fair market value that is determined by local assessors to be the total taxable value of land and additions on the property. | Land | Improvement |
|---|---|---|---|---|
| 2023 | $4,327 | $571,000 | $120,000 | $451,000 |
| 2022 | $3,844 | $385,300 | $110,000 | $275,300 |
| 2021 | $3,833 | $385,300 | $110,000 | $275,300 |
| 2020 | $3,718 | $385,300 | $110,000 | $275,300 |
| 2019 | $3,810 | $385,300 | $110,000 | $275,300 |
| 2018 | $3,323 | $247,700 | $49,500 | $198,200 |
| 2017 | $3,269 | $247,700 | $49,500 | $198,200 |
| 2016 | -- | $247,700 | $49,500 | $198,200 |
| 2015 | $3,248 | $247,700 | $49,500 | $198,200 |
| 2014 | $3,243 | $247,700 | $49,500 | $198,200 |
Agents Affiliated with this Home
-
Eric Evans

Seller's Agent in 2020
Eric Evans
RE/MAX Executives Charlotte, NC
(704) 904-3232
5 in this area
49 Total Sales
-
Radhika Cherukuri

Buyer's Agent in 2020
Radhika Cherukuri
NorthGroup Real Estate LLC
(704) 770-6423
4 in this area
24 Total Sales
Map
Source: Canopy MLS (Canopy Realtor® Association)
MLS Number: CAR3673054
APN: 229-032-76
- 11538 Ardrey Crest Dr
- 12028 Lavinia Ln
- 12032 Lavinia Ln
- 12036 Lavinia Ln
- 12042 Lavinia Ln
- 12046 Lavinia Ln
- 12050 Lavinia Ln
- 8513 Garden View Dr
- 12047 Lavinia Ln
- 12051 Lavinia Ln
- 12055 Lavinia Ln
- 12059 Lavinia Ln
- 9735 Wheatfield Rd
- 8918 Cotton Press Rd
- 9730 White Frost Rd Unit 402
- 9652 Wheatfield Rd
- 17210 Sulky Plough Rd Unit 1206
- 9903 Southampton Commons Dr
- 1041 Maxwell Ct Unit 9
- 9527 Scotland Hall Ct

